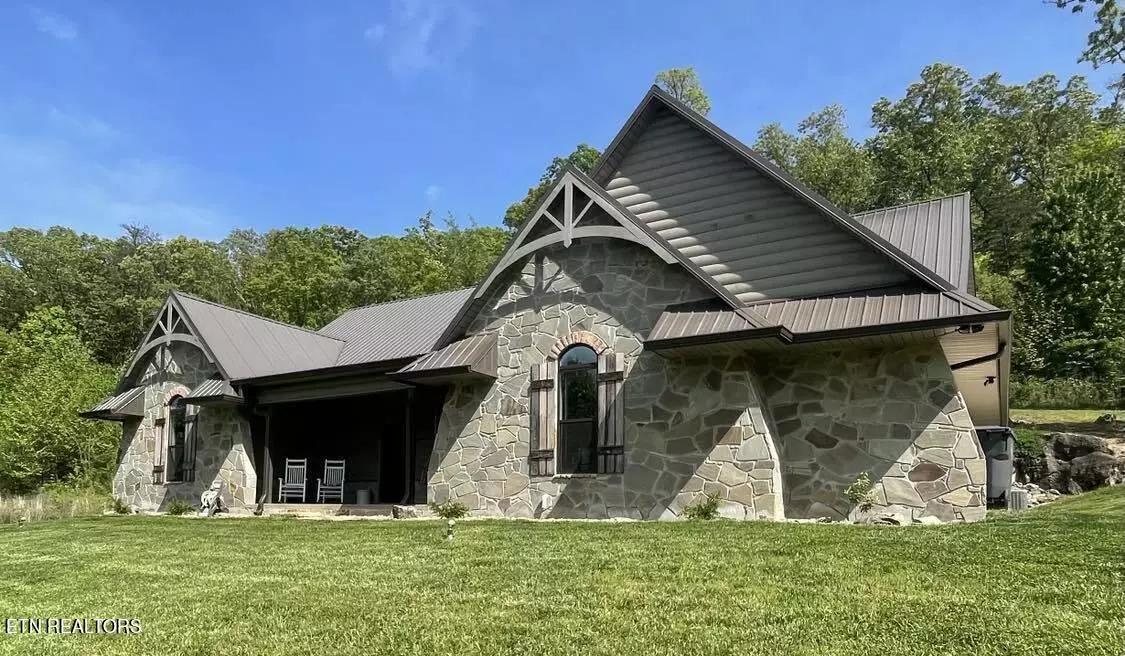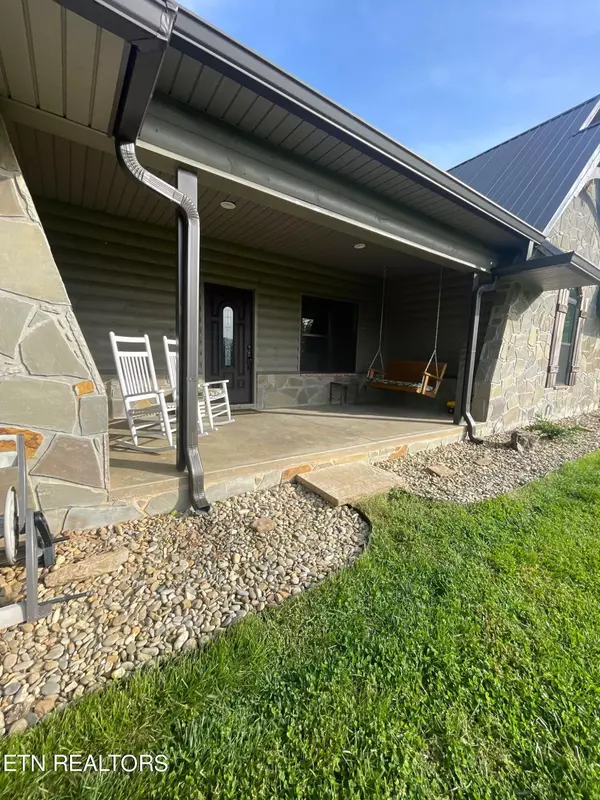$613,500
$629,000
2.5%For more information regarding the value of a property, please contact us for a free consultation.
203 Mahoney Rd Oliver Springs, TN 37840
3 Beds
3 Baths
2,177 SqFt
Key Details
Sold Price $613,500
Property Type Single Family Home
Sub Type Residential
Listing Status Sold
Purchase Type For Sale
Square Footage 2,177 sqft
Price per Sqft $281
MLS Listing ID 1260925
Sold Date 06/07/24
Style Craftsman,Log
Bedrooms 3
Full Baths 3
Originating Board East Tennessee REALTORS® MLS
Year Built 2017
Lot Size 5.570 Acres
Acres 5.57
Property Description
''Nestled atop a picturesque mountain in Anderson County, TN, this stunning 2177-square-foot home, constructed in 2017, offers unparalleled views of the surrounding landscape and mountains. Situated on 5.6 acres of lush terrain, the gated entry leads to a sanctuary of luxury and privacy. The stone and 1/2 log siding exterior, complemented by a metal roof and covered front porch, exudes rustic charm. Inside, the open-concept layout boasts 3 bedrooms and 3 bathrooms, including a spacious master ensuite with a custom walk-in tile shower and double copper sinks. The kitchen features stainless steel appliances, a gas stove with a self-cleaning oven, stylish tile backsplash, and granite countertops, while the natural gas fireplace adds warmth to the family room. Stained concrete floors flow seamlessly throughout, enhancing the home's modern aesthetic, along with 9 ft ceilings adding to the spacious feel. With a private covered back porch, 2-car garage, concrete driveway, and close proximity to Oak Ridge and Knoxville, this move-in-ready retreat offers the perfect blend of luxury and convenience for discerning buyers seeking mountain living at its finest.''
Some of the stones in the yard do not convey.
Location
State TN
County Anderson County - 30
Area 5.57
Rooms
Family Room Yes
Other Rooms LaundryUtility, Bedroom Main Level, Extra Storage, Great Room, Family Room, Mstr Bedroom Main Level
Basement Slab
Dining Room Breakfast Bar, Formal Dining Area
Interior
Interior Features Pantry, Walk-In Closet(s), Breakfast Bar
Heating Central, Natural Gas
Cooling Central Cooling, Ceiling Fan(s)
Fireplaces Number 1
Fireplaces Type Other, Gas, Stone, Gas Log
Appliance Dishwasher, Microwave, Range, Refrigerator, Self Cleaning Oven, Smoke Detector
Heat Source Central, Natural Gas
Laundry true
Exterior
Exterior Feature Windows - Aluminum, Window - Energy Star, Windows - Insulated, Patio, Porch - Covered, Doors - Energy Star
Parking Features Garage Door Opener, Attached, Side/Rear Entry, Main Level, Off-Street Parking
Garage Spaces 2.0
Garage Description Attached, SideRear Entry, Garage Door Opener, Main Level, Off-Street Parking, Attached
Amenities Available Storage
Porch true
Total Parking Spaces 2
Garage Yes
Building
Lot Description Private, Wooded, Irregular Lot, Rolling Slope
Faces From 40 to 27 S Roane Street to Harriman Right onto 61 Harriman Hwy to Mahoney Road On left
Sewer Septic Tank
Water Public
Architectural Style Craftsman, Log
Structure Type Stone,Wood Siding,Frame,Brick
Schools
Middle Schools Norwood
High Schools Clinton
Others
Restrictions No
Tax ID 098 080.08
Energy Description Gas(Natural)
Read Less
Want to know what your home might be worth? Contact us for a FREE valuation!

Our team is ready to help you sell your home for the highest possible price ASAP





