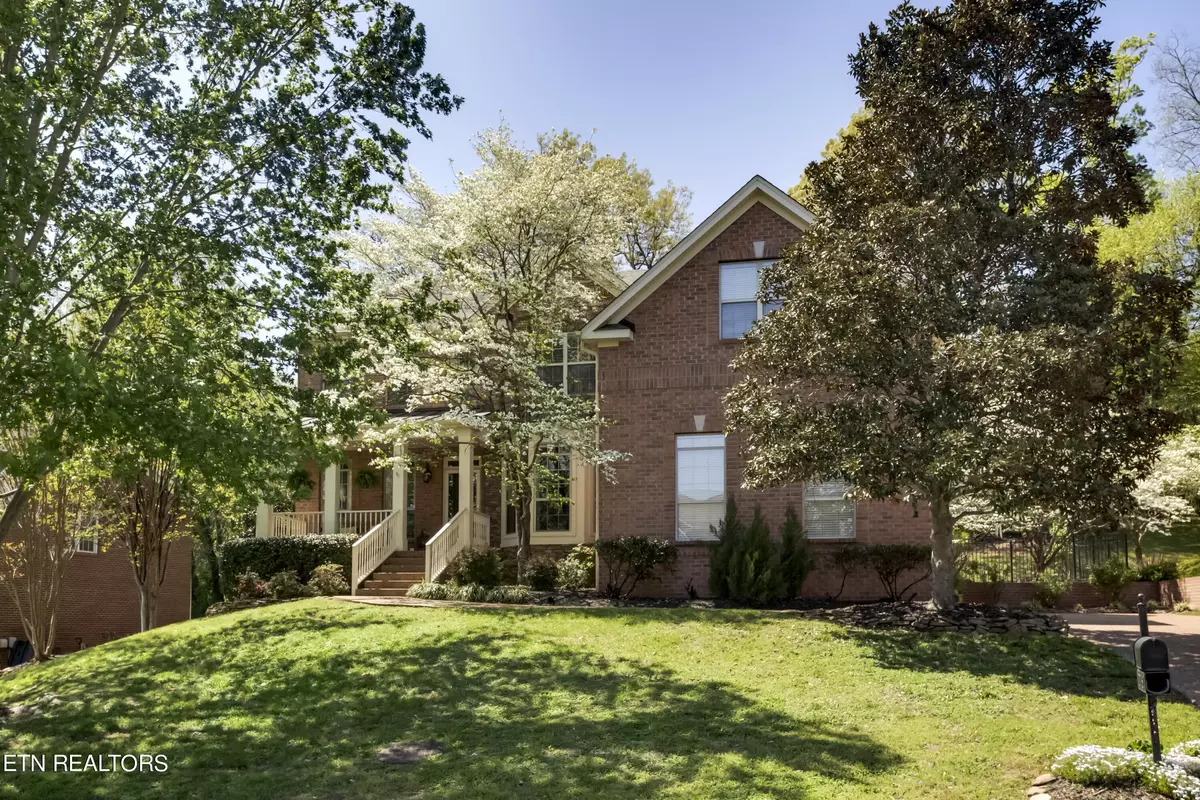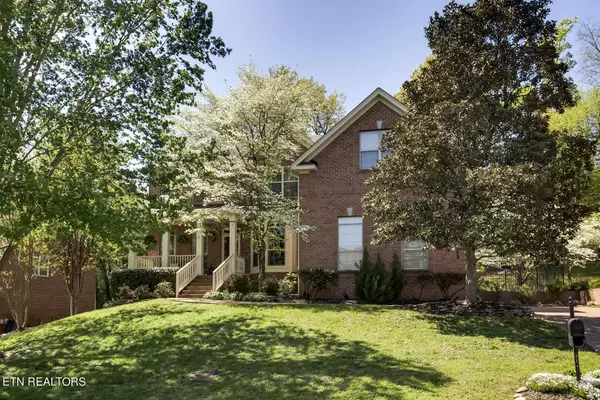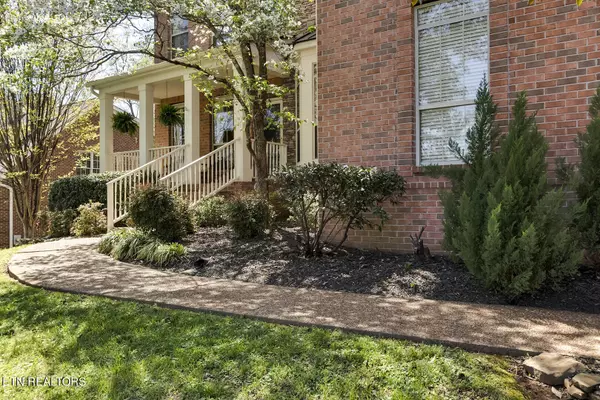$675,000
$675,000
For more information regarding the value of a property, please contact us for a free consultation.
12767 Heathland DR Knoxville, TN 37934
4 Beds
3 Baths
3,039 SqFt
Key Details
Sold Price $675,000
Property Type Single Family Home
Sub Type Residential
Listing Status Sold
Purchase Type For Sale
Square Footage 3,039 sqft
Price per Sqft $222
Subdivision Rockwell Farm Unit 3
MLS Listing ID 1259482
Sold Date 06/03/24
Style Traditional
Bedrooms 4
Full Baths 3
HOA Fees $27/ann
Originating Board East Tennessee REALTORS® MLS
Year Built 2000
Lot Size 10,454 Sqft
Acres 0.24
Property Description
Welcome to this charming all-brick home, featuring a cozy front porch perfect for sipping your morning coffee. Inside, find a formal dining room ideal for hosting gatherings, along with a versatile room on the main level that can serve as a bedroom or office, complemented by a full bath. Enjoy the comfort of a year-round sunroom and a family room accented by a stacked-stone fireplace. A second fireplace warms the spacious master suite, which offers a sitting area. The ideal screened-in porch will entice you outside for all four seasons. Private fenced backyard and side-entry garage enhance the outdoor space. Additional highlights include a subdivision pool, central vacuum, recently replaced HVAC systems, a serviced fireplace, and a termite contract. With a modest annual HOA fee of $325, this well-maintained home offers both elegance and practicality. Priced to sell quickly so schedule your private showing today!
Location
State TN
County Knox County - 1
Area 0.24
Rooms
Family Room Yes
Other Rooms LaundryUtility, Sunroom, Bedroom Main Level, Extra Storage, Family Room
Basement Crawl Space
Dining Room Breakfast Bar, Eat-in Kitchen, Formal Dining Area
Interior
Interior Features Pantry, Walk-In Closet(s), Breakfast Bar, Eat-in Kitchen
Heating Central, Natural Gas, Electric
Cooling Central Cooling
Flooring Carpet, Hardwood, Tile
Fireplaces Number 2
Fireplaces Type Stone, Gas Log
Appliance Central Vacuum, Dishwasher, Disposal, Microwave, Range, Refrigerator, Self Cleaning Oven, Smoke Detector
Heat Source Central, Natural Gas, Electric
Laundry true
Exterior
Exterior Feature Fenced - Yard, Porch - Screened
Parking Features Garage Door Opener, Side/Rear Entry, Main Level
Garage Spaces 2.0
Garage Description SideRear Entry, Garage Door Opener, Main Level
Pool true
Community Features Sidewalks
Amenities Available Clubhouse, Pool
Total Parking Spaces 2
Garage Yes
Building
Lot Description Private, Wooded
Faces West on Kingston Pike to Old Stage; Left at Rockwell Farm Subdivision; Right at Heathland; House on Right.SOP
Sewer Public Sewer
Water Public
Architectural Style Traditional
Structure Type Brick
Schools
Middle Schools Farragut
High Schools Farragut
Others
Restrictions Yes
Tax ID 151LC029
Energy Description Electric, Gas(Natural)
Read Less
Want to know what your home might be worth? Contact us for a FREE valuation!

Our team is ready to help you sell your home for the highest possible price ASAP





