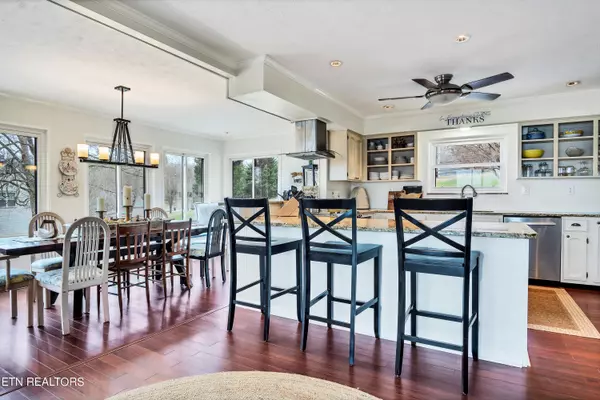$1,325,000
$1,599,900
17.2%For more information regarding the value of a property, please contact us for a free consultation.
3670 Channel DR Louisville, TN 37777
4 Beds
5 Baths
3,768 SqFt
Key Details
Sold Price $1,325,000
Property Type Single Family Home
Sub Type Residential
Listing Status Sold
Purchase Type For Sale
Square Footage 3,768 sqft
Price per Sqft $351
Subdivision Twin Cove Lake Est
MLS Listing ID 1249473
Sold Date 05/30/24
Style Traditional
Bedrooms 4
Full Baths 4
Half Baths 1
Originating Board East Tennessee REALTORS® MLS
Year Built 1979
Lot Size 1.300 Acres
Acres 1.3
Property Description
Discover the epitome of comfortable lakefront living at this distinctive residence with guest house nestled on the main channel of Ft. Loudon Lake. Set within a secluded neighborhood on more than an acre of land, this distinguished property offers almost 200 feet of pristine shoreline, ensuring an unparalleled sense of privacy and panoramic lake views.
Offering over 3,100 square feet of living space, the main residence features 3 bedrooms, 3 full bathrooms, and a powder room. With en suites on both the upper and main levels, the homeowners can choose which view of the lake they would like to awaken to each morning. The living rooms on the main and lower floors provide an ideal setting for both relaxation and entertainment, each boasting deck access and a fireplace. The screened-in porch off the kitchen dining area offers a delightful space to appreciate the picturesque surroundings and the convenience of comfortable seating or dining all year long. The fully-equipped lower level which opens directly to the pool deck, comes complete with a second kitchen, rec room, full bathroom, laundry facility and bedroom providing the perfect indoor-outdoor space with access to the refreshing pool outside or a cool escape from the summer sun inside. The home also features ample parking and storage options with a pass-through single-car garage on the main level, as well as a two-car garage, and a full, unfinished workshop beneath the guest house.
Beyond the main residence, the cottage offers approximately 600 square feet of living space and becomes an ideal retreat for out-of-town guests, the in-laws, or even a potential short-term tenant. This separate dwelling is equipped with a bedroom, full bathroom and a convenient kitchenette, as well as a large, covered front porch overlooking the pool deck and lake.
The newly lined, 36,000 gallon saltwater pool also overlooks the lake, creating a near infinity pool effect. Entertain on the spacious deck with multiple areas to choose from, enjoy a cozy fire in one of the two fire pits, or stroll down to the private dock for even more water recreation options. The steel post dock was built to last and features composite decking and metal roof. One boat slip offers a 10,000 lb lift and is large enough to accommodate a 24 ft craft. The other slip comes complete with two designated jet ski lifts.
Conveniently located just minutes from Maryville, this exceptional property presents an unparalleled opportunity to own and experience a comfortable, laid-back, lakeside lifestyle. Schedule a private viewing to explore the timeless and unique features that make this lakefront retreat truly extraordinary.
Location
State TN
County Blount County - 28
Area 1.3
Rooms
Family Room Yes
Other Rooms Basement Rec Room, LaundryUtility, Workshop, Addl Living Quarter, Bedroom Main Level, Extra Storage, Office, Breakfast Room, Family Room, Mstr Bedroom Main Level
Basement Finished, Slab, Walkout
Guest Accommodations Yes
Dining Room Breakfast Bar, Eat-in Kitchen
Interior
Interior Features Pantry, Walk-In Closet(s), Breakfast Bar, Eat-in Kitchen
Heating Central, Heat Pump, Propane, Other, Electric
Cooling Central Cooling, Wall Cooling, Ceiling Fan(s)
Flooring Laminate, Carpet, Vinyl, Tile, Other
Fireplaces Number 2
Fireplaces Type Stone, Wood Burning, Gas Log
Appliance Central Vacuum, Dishwasher, Dryer, Microwave, Range, Refrigerator, Self Cleaning Oven, Smoke Detector, Washer
Heat Source Central, Heat Pump, Propane, Other, Electric
Laundry true
Exterior
Exterior Feature Windows - Insulated, Patio, Pool - Swim (Ingrnd), Porch - Covered, Porch - Screened, Deck, Cable Available (TV Only), Balcony, Doors - Energy Star, Dock
Parking Features Garage Door Opener, Attached, Basement, Side/Rear Entry, Main Level
Garage Spaces 4.0
Garage Description Attached, SideRear Entry, Basement, Garage Door Opener, Main Level, Attached
View Lake
Porch true
Total Parking Spaces 4
Garage Yes
Building
Lot Description Waterfront Access, Lakefront, Lake Access, Current Dock Permit on File, Rolling Slope
Faces From Maryville/Alcoa take Louisville Rd past Topside intersection to R on Old Lowes Ferry ( after Fire Hall ) to stop sign then R, then L on Haven Hill, L on Channel, keep R and house on R
Sewer Septic Tank
Water Public, Well
Architectural Style Traditional
Additional Building Workshop, Guest House
Structure Type Stone,Wood Siding,Block,Frame
Schools
Middle Schools Union Grove
High Schools William Blount
Others
Restrictions Yes
Tax ID 015H A 008.00
Energy Description Electric, Propane
Read Less
Want to know what your home might be worth? Contact us for a FREE valuation!

Our team is ready to help you sell your home for the highest possible price ASAP





