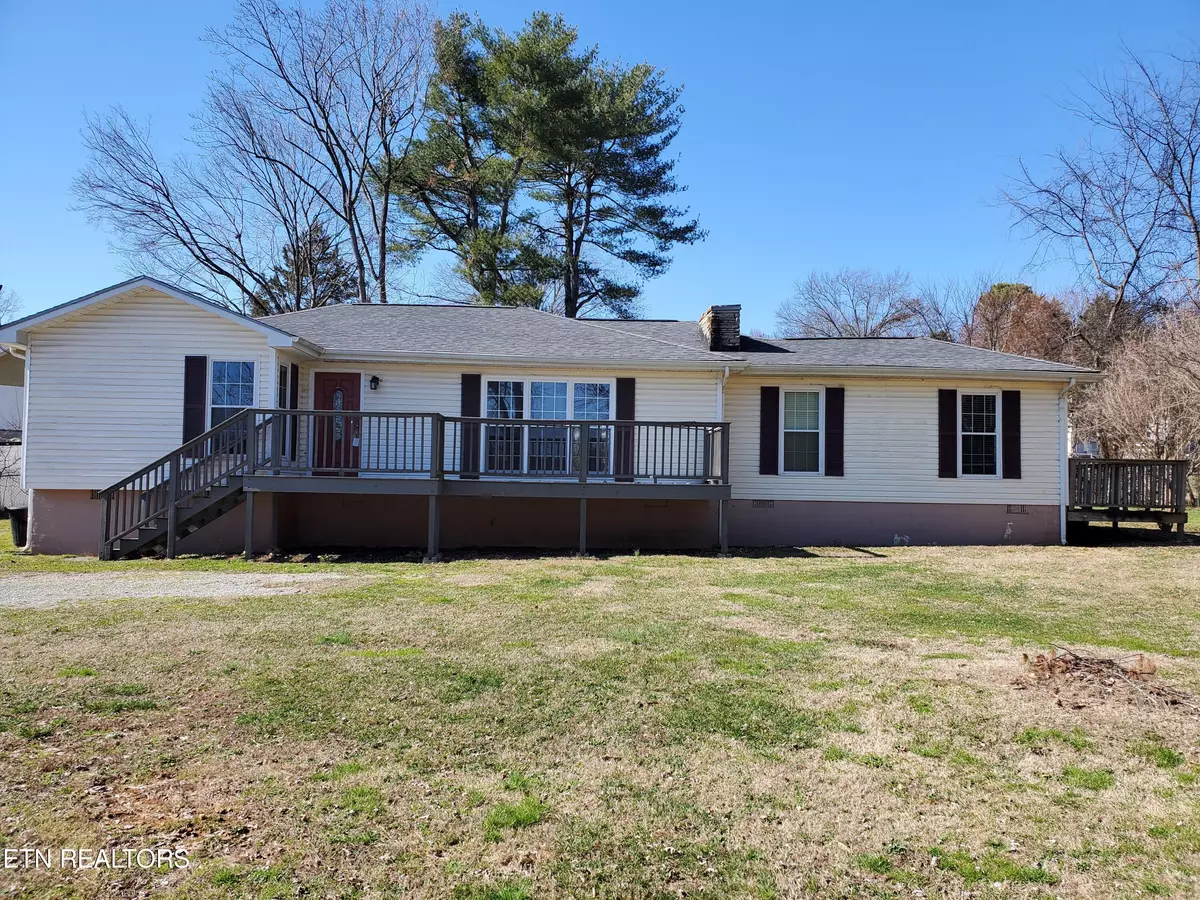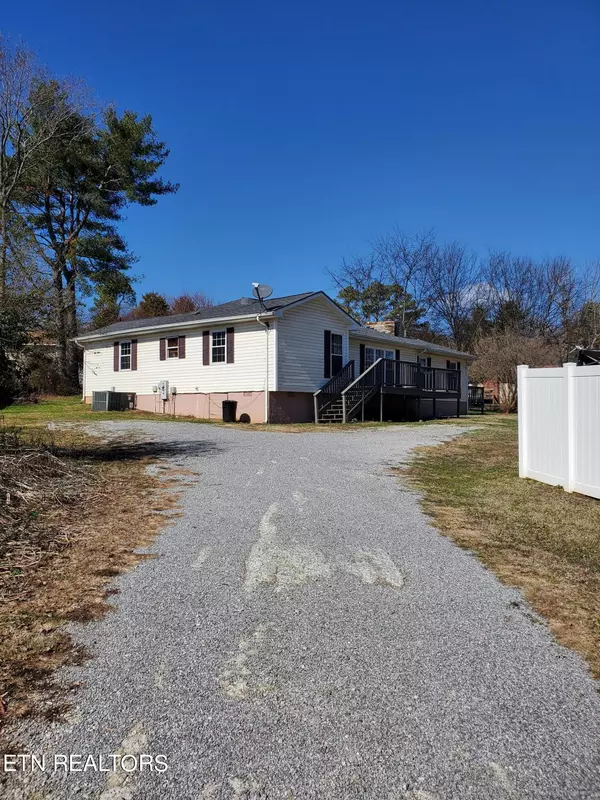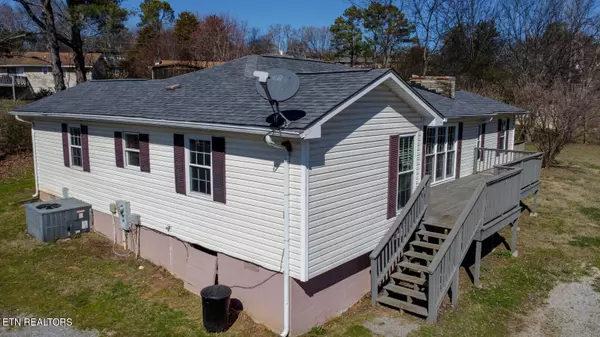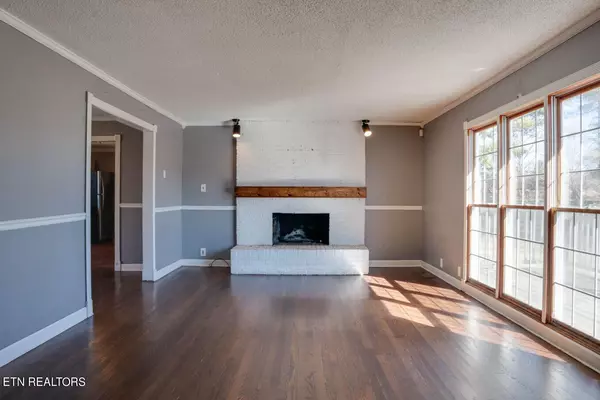$310,000
$325,000
4.6%For more information regarding the value of a property, please contact us for a free consultation.
10825 Dundee Rd Knoxville, TN 37934
4 Beds
2 Baths
1,750 SqFt
Key Details
Sold Price $310,000
Property Type Single Family Home
Sub Type Residential
Listing Status Sold
Purchase Type For Sale
Square Footage 1,750 sqft
Price per Sqft $177
Subdivision Stonecrest
MLS Listing ID 1252780
Sold Date 05/24/24
Style Traditional
Bedrooms 4
Full Baths 2
Originating Board East Tennessee REALTORS® MLS
Year Built 1950
Lot Size 0.550 Acres
Acres 0.55
Lot Dimensions 25x313.73xIRR
Property Description
One-level living in Farragut! This ranch-style home is on over half an acre, on flat ground, and tucked away in its own private oasis. The home needs some TLC, and the owner prefers to sell 'as-is', but it's loaded with potential, and is just waiting for someone to make it their own. It's partially fenced, in an established neighborhood, and zoned all Farragut schools! There are no HOA fees, and no city taxes either. It has a very desirable, split floor plan and offers 4 spacious bedrooms. It's just minutes from Costco, Turkey Creek, and the interstate, and would be ideal for families looking to add their own personal touches or investors looking for 4 bedrooms in Farragut. Don't miss this opportunity, make us an offer today! **Back on the market because the buyers couldn't secure financing. Their loss could be your gain**
Location
State TN
County Knox County - 1
Area 0.55
Rooms
Family Room Yes
Other Rooms LaundryUtility, DenStudy, Bedroom Main Level, Family Room, Mstr Bedroom Main Level
Basement Crawl Space
Dining Room Formal Dining Area, Other
Interior
Interior Features Pantry
Heating Central, Heat Pump, Natural Gas, Electric
Cooling Central Cooling, Ceiling Fan(s)
Flooring Laminate, Hardwood, Tile
Fireplaces Number 1
Fireplaces Type Gas, Brick, Other
Appliance Dishwasher, Microwave, Range, Refrigerator, Smoke Detector
Heat Source Central, Heat Pump, Natural Gas, Electric
Laundry true
Exterior
Exterior Feature Windows - Vinyl, Windows - Insulated, Deck
Parking Features On-Street Parking, Other, RV Parking, Off-Street Parking
Garage Description On-Street Parking, RV Parking, Off-Street Parking
View Country Setting, Wooded
Garage No
Building
Lot Description Private, Level
Faces Head west on Kingston Pike. Right on Newport Road. Turn left on Dundee. House is located behind 10821 Dundee Rd.
Sewer Public Sewer
Water Public
Architectural Style Traditional
Structure Type Vinyl Siding,Other
Schools
Middle Schools Farragut
High Schools Farragut
Others
Restrictions No
Tax ID 131PE03001
Energy Description Electric, Gas(Natural)
Acceptable Financing Cash, Conventional
Listing Terms Cash, Conventional
Read Less
Want to know what your home might be worth? Contact us for a FREE valuation!

Our team is ready to help you sell your home for the highest possible price ASAP





