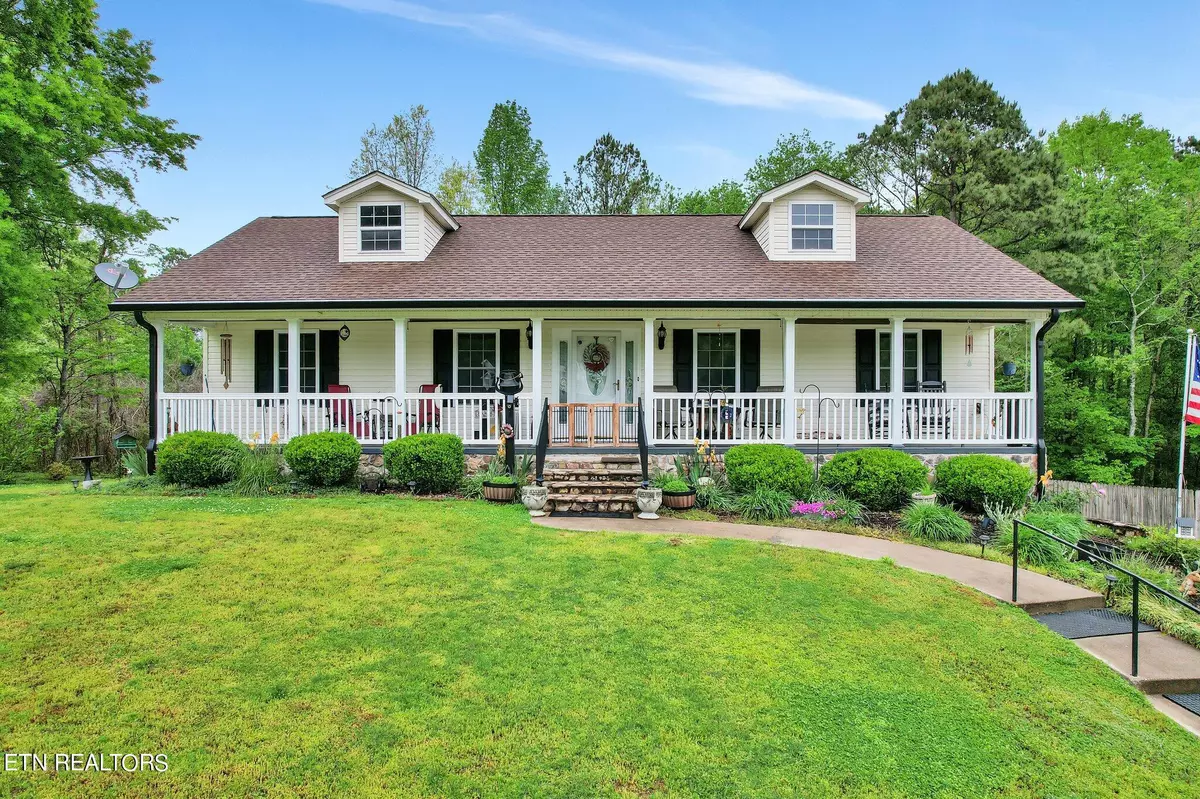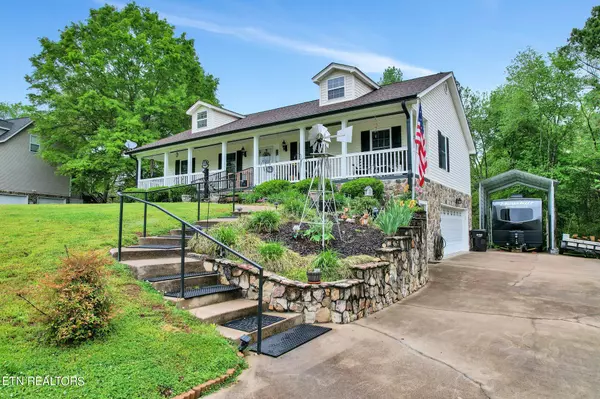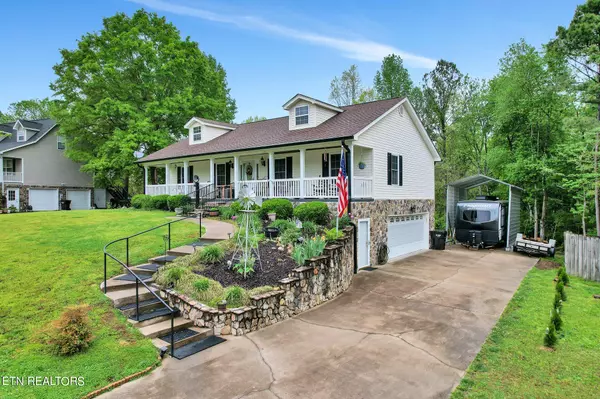$359,900
$359,900
For more information regarding the value of a property, please contact us for a free consultation.
134 Alberta Peach St Cleveland, TN 37323
3 Beds
3 Baths
2,016 SqFt
Key Details
Sold Price $359,900
Property Type Single Family Home
Sub Type Residential
Listing Status Sold
Purchase Type For Sale
Square Footage 2,016 sqft
Price per Sqft $178
Subdivision Peachtree Estates Ii
MLS Listing ID 1260194
Sold Date 05/23/24
Style Traditional
Bedrooms 3
Full Baths 3
Originating Board East Tennessee REALTORS® MLS
Year Built 2002
Lot Size 0.340 Acres
Acres 0.34
Lot Dimensions 80x160x90x194
Property Description
Step into comfortable living with this charming 3-bedroom, 3-bathroom home situated at 134 Alberta Peach Street. Spanning a generous 2016 square feet, this property features an open floor plan that seamlessly connects the living spaces, making it ideal for both relaxation and entertaining. Enjoy the perfect balance of private and shared areas in a home that feels both welcoming and efficiently designed. Every chef will appreciate the kitchen outfitted with granite countertops, stainless appliances, a stacked stone backsplash, and ample storage space, making meal preparation a breeze. The inviting gas fireplace, complete with new logs and a remote, adds a cozy touch to the family room, perfect for chilly evenings. The den is particularly impressive with its soaring ceilings and many windows that enhance the sense of space and grandeur. Upstairs, each bedroom features an en-suite bathroom with a walk-in tile shower, offering privacy and convenience. Additionally, there is a third bedroom located downstairs and a full bathroom. The front porch and back deck present peaceful retreats for outdoor enjoyment - imagine sipping your morning coffee on the rocking chair porch or hosting barbecues on the deck. Added benefits include a new roof installed in 2019, a storm shelter for peace of mind, and an onsite workshop for hobbies or extra storage. The property is fenced with a double gate for easy backyard access, including RV parking equipped with a 30-amp plug, ideal for travelers or hosting guests with RVs. Situated in a friendly neighborhood that features sidewalks and curbs, this home blends community feel with private living. Don't miss out on making this inviting house your new home.
Location
State TN
County Bradley County - 47
Area 0.34
Rooms
Other Rooms DenStudy, Workshop, Mstr Bedroom Main Level
Basement Partially Finished, Plumbed
Dining Room Formal Dining Area
Interior
Interior Features Walk-In Closet(s)
Heating Central, Electric
Cooling Central Cooling
Flooring Carpet, Hardwood, Tile
Fireplaces Number 1
Fireplaces Type Gas Log
Appliance Dishwasher, Microwave, Range, Refrigerator, Smoke Detector
Heat Source Central, Electric
Exterior
Exterior Feature Fenced - Yard, Porch - Covered, Deck
Parking Features Garage Door Opener, Attached
Garage Spaces 2.0
Garage Description Attached, Garage Door Opener, Attached
Community Features Sidewalks
Total Parking Spaces 2
Garage Yes
Building
Lot Description Level, Rolling Slope
Faces From the bypass head East on US-64 for 2.7 miles. Turn right onto Lyles Road. Take first right onto Georgia Bell Circle and continue 0.2 miles. Turn right onto Alberta Peach Street. The home will be on the right.
Sewer Septic Tank
Water Public
Architectural Style Traditional
Structure Type Stone,Vinyl Siding,Block
Schools
Middle Schools Lake Forest
High Schools Bradley
Others
Restrictions No
Tax ID 059J F 013.00
Energy Description Electric
Read Less
Want to know what your home might be worth? Contact us for a FREE valuation!

Our team is ready to help you sell your home for the highest possible price ASAP





