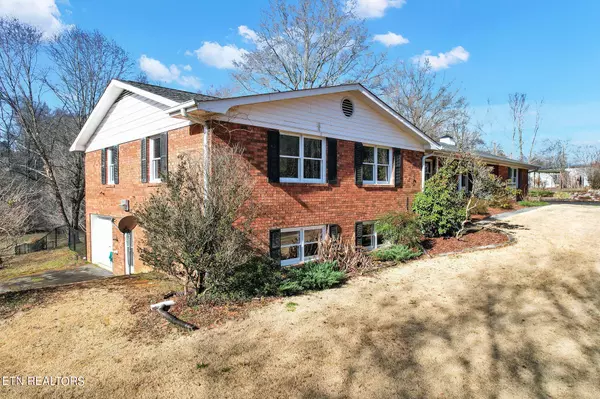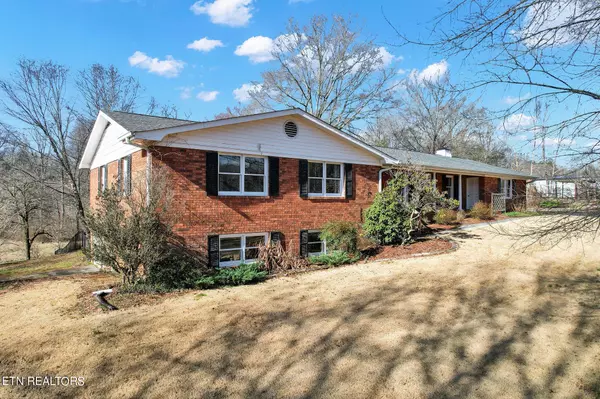$491,500
$499,900
1.7%For more information regarding the value of a property, please contact us for a free consultation.
6479 Georgetown Rd Cleveland, TN 37312
3 Beds
2 Baths
3,455 SqFt
Key Details
Sold Price $491,500
Property Type Single Family Home
Sub Type Residential
Listing Status Sold
Purchase Type For Sale
Square Footage 3,455 sqft
Price per Sqft $142
MLS Listing ID 1254780
Sold Date 05/24/24
Style Traditional
Bedrooms 3
Full Baths 2
Originating Board East Tennessee REALTORS® MLS
Year Built 1972
Lot Size 2.900 Acres
Acres 2.9
Lot Dimensions 369x346x371x335
Property Description
Sellers just completed a complete remodel of Laundry Room. Welcome to your dream home nestled on 2.9 acres of serene land at 6479 Georgetown Road. This stunning property offers a blend of comfort, elegance, and practicality, making it an ideal haven for those seeking a peaceful retreat with modern conveniences. Step inside to discover a spacious 3,455 square foot home that boasts three well-appointed bedrooms and two full bathrooms. The heart of the home is the eat-in kitchen, equipped with top-of-the-line appliances including a Subzero refrigerator, Bosch dishwasher, and an induction cooktop. Granite countertops and a charming bench window seat add to the kitchen's allure, while the formal dining room and coffee bar provide perfect spaces for entertaining. Relax in the cozy living area featuring a beautiful brick fireplace with gas logs and wooden mantel. The partially finished basement offers potential for separate living quarters, alongside ample storage space.
Outdoors, the property is a nature lover's dream with a creek running through the back, fruit trees, deck with SunSetter awning, and a fenced entertainment area with playground set and covered seating. Additional highlights include an attached 2-car garage on the main level, 1-car garage in the basement, detached 2-car garage, pole barn, 2 sheds, new septic lines, whole house water purifier, eco-friendly permeable paving, and an alarm system complete with surveillance cameras and integrated fire alarm system. With great spaces for entertaining both indoors and out, this home invites you to embrace comfortable living in a picturesque setting.
Location
State TN
County Bradley County - 47
Area 2.9
Rooms
Other Rooms LaundryUtility
Basement Partially Finished
Dining Room Eat-in Kitchen, Formal Dining Area
Interior
Interior Features Island in Kitchen, Walk-In Closet(s), Eat-in Kitchen
Heating Central, Electric
Cooling Central Cooling
Flooring Carpet, Hardwood, Tile
Fireplaces Number 1
Fireplaces Type Brick, Gas Log
Appliance Dishwasher, Disposal, Microwave, Range, Refrigerator, Security Alarm, Self Cleaning Oven, Smoke Detector, Other
Heat Source Central, Electric
Laundry true
Exterior
Exterior Feature Fenced - Yard, Patio, Porch - Covered, Deck
Parking Features Garage Door Opener, Attached, Basement, Detached, Main Level
Garage Spaces 5.0
Garage Description Attached, Detached, Basement, Garage Door Opener, Main Level, Attached
Porch true
Total Parking Spaces 5
Garage Yes
Building
Lot Description Creek, Level
Faces Curtains do not convey. Propane tank is leased. Seller does not give permission for anyone to advertise/market this property or use any of the photos, except the listing agent, without Seller's written permission.
Sewer Septic Tank
Water Public
Architectural Style Traditional
Additional Building Storage, Barn(s), Workshop
Structure Type Brick,Block
Schools
Middle Schools Ocoee
High Schools Walker Valley
Others
Restrictions No
Tax ID 019 024.01
Energy Description Electric
Read Less
Want to know what your home might be worth? Contact us for a FREE valuation!

Our team is ready to help you sell your home for the highest possible price ASAP





