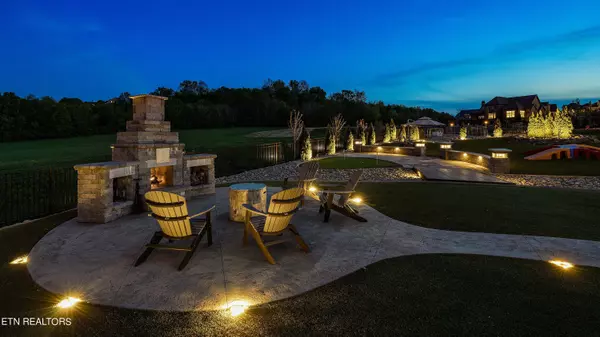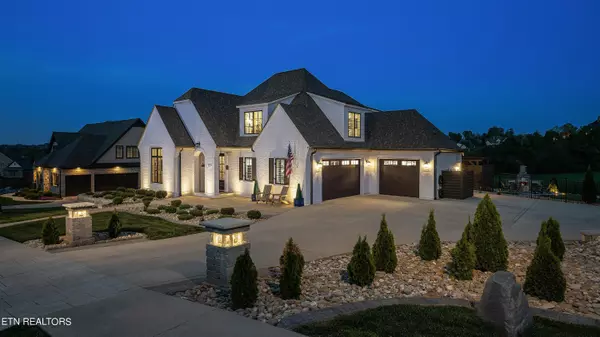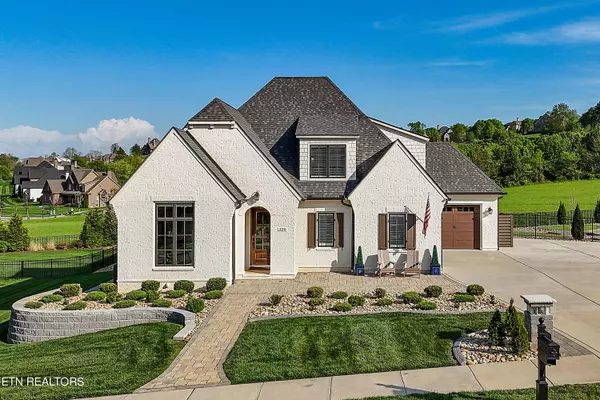$1,990,000
$2,100,000
5.2%For more information regarding the value of a property, please contact us for a free consultation.
520 Larksong DR Knoxville, TN 37934
4 Beds
3 Baths
4,043 SqFt
Key Details
Sold Price $1,990,000
Property Type Single Family Home
Sub Type Residential
Listing Status Sold
Purchase Type For Sale
Square Footage 4,043 sqft
Price per Sqft $492
Subdivision Bridgemore S/D Phase 3
MLS Listing ID 1259490
Sold Date 05/23/24
Style Traditional
Bedrooms 4
Full Baths 3
HOA Fees $216/qua
Originating Board East Tennessee REALTORS® MLS
Year Built 2019
Lot Size 1.290 Acres
Acres 1.29
Property Description
Larksong Manor is a beautiful Jonathan Miller Architecture and Design home. Primary bedroom on main, ensuite bathroom, soaking tub, walk in shower, walk in closet, custom closet system, two addt'l BRs (or one office) on main. Upstairs BR, ensuite bath, game room, & office nook. Perfect for separate living/MIL suite. Custom exterior on additional lots includes low maintenance turf, extensive hardscapes and lighting, walk ways, wood burning fireplace, gas fire pit, wood burning fire pit, garden, custom regulation professional corn hole court, on almost 1.5 acres. Enjoy over a dozen fruit trees, including apple, pear, plum, and cherry. Home comes fully furnished (exterior & interior), SONOS sound system, TVs, pool table, hot tub, security system, Generac generator. View to greenspace that remains open as part of the community common areas. Bridgemore community includes clubhouse, pool, and sidewalks for lots of outdoor activities.
Location
State TN
County Knox County - 1
Area 1.29
Rooms
Other Rooms LaundryUtility, Bedroom Main Level, Extra Storage, Mstr Bedroom Main Level, Split Bedroom
Basement Crawl Space
Dining Room Breakfast Room
Interior
Interior Features Island in Kitchen, Pantry, Walk-In Closet(s), Eat-in Kitchen
Heating Central, Natural Gas, Electric
Cooling Central Cooling
Flooring Carpet, Hardwood, Tile
Fireplaces Number 1
Fireplaces Type Other
Appliance Dishwasher, Disposal, Microwave, Range, Security Alarm, Self Cleaning Oven, Smoke Detector
Heat Source Central, Natural Gas, Electric
Laundry true
Exterior
Exterior Feature Windows - Insulated, Fenced - Yard, Porch - Covered, Porch - Enclosed, Prof Landscaped
Parking Features Garage Door Opener, Attached, Side/Rear Entry, Main Level
Garage Spaces 3.0
Garage Description Attached, SideRear Entry, Garage Door Opener, Main Level, Attached
Pool true
Community Features Sidewalks
Amenities Available Clubhouse, Pool
View Other
Total Parking Spaces 3
Garage Yes
Building
Lot Description Level
Faces Kingston Pike to Old Stage Rd. Left on McFee Rd. Right into Bridgemore. Right on Barnsley, Left on Larksong. House on left.
Sewer Public Sewer
Water Public
Architectural Style Traditional
Structure Type Other,Brick
Schools
Middle Schools Farragut
High Schools Farragut
Others
HOA Fee Include Some Amenities
Restrictions Yes
Tax ID 152PD011
Energy Description Electric, Gas(Natural)
Acceptable Financing Cash, Conventional
Listing Terms Cash, Conventional
Read Less
Want to know what your home might be worth? Contact us for a FREE valuation!

Our team is ready to help you sell your home for the highest possible price ASAP





