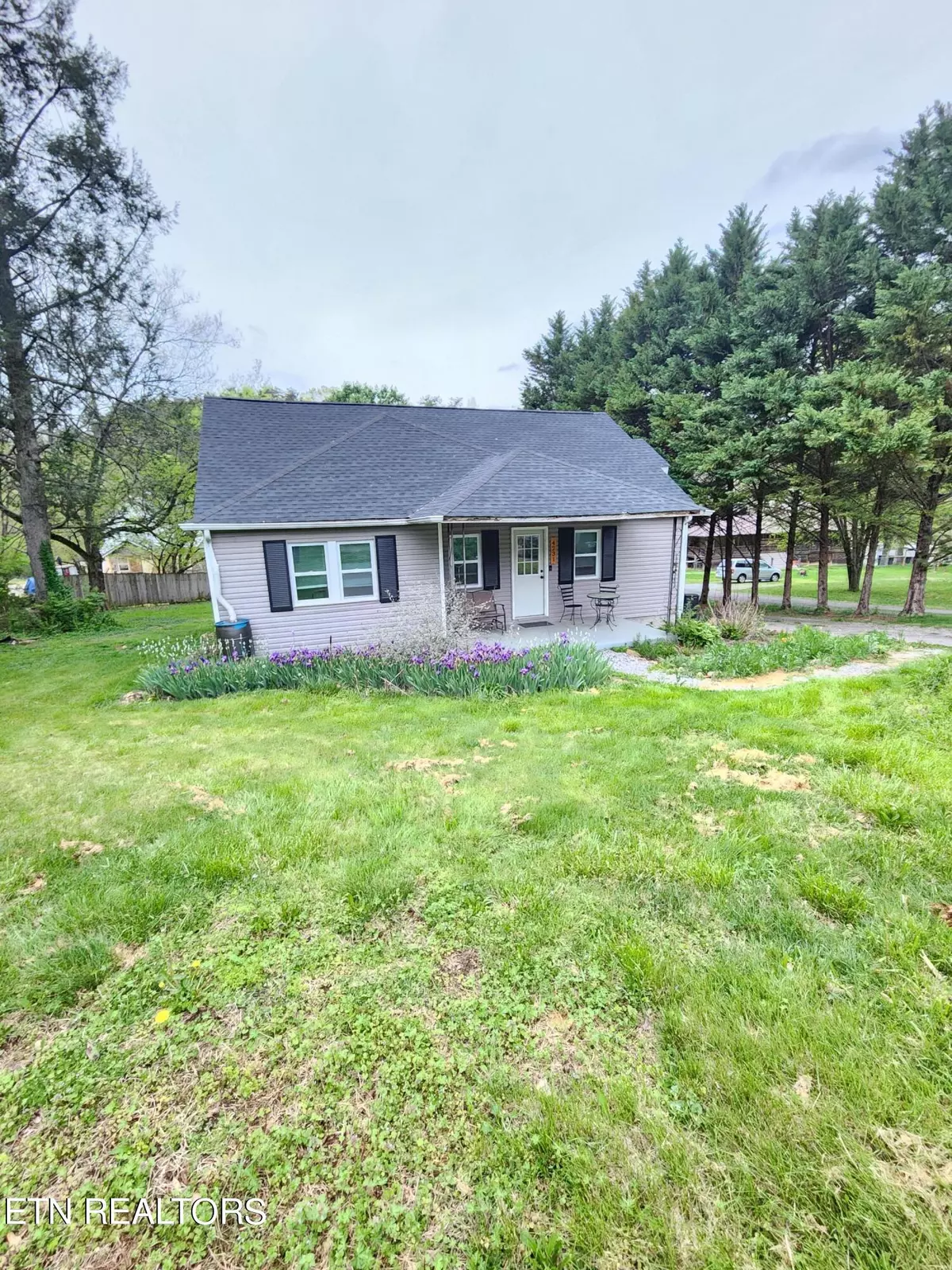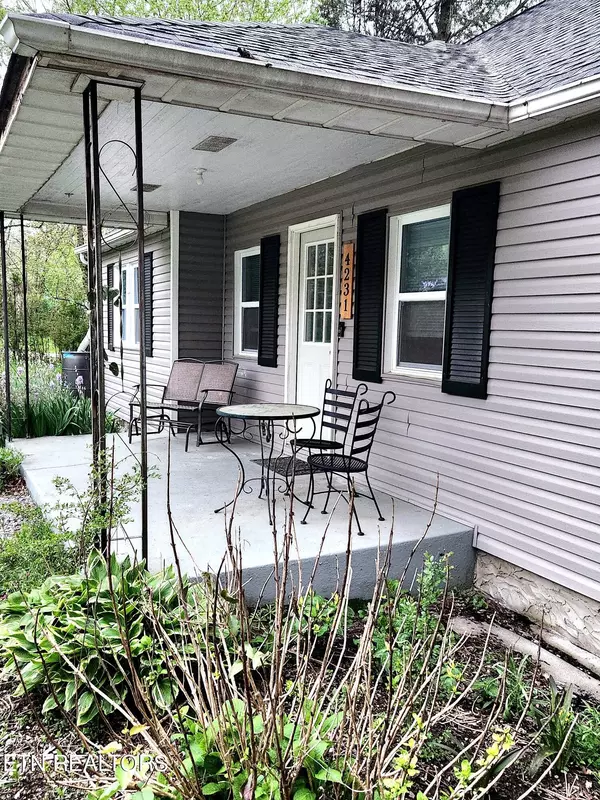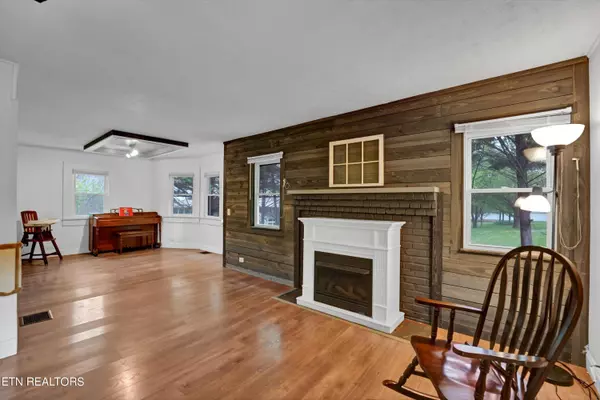$254,000
$239,900
5.9%For more information regarding the value of a property, please contact us for a free consultation.
4231 Rocky Branch Rd Walland, TN 37886
3 Beds
1 Bath
1,466 SqFt
Key Details
Sold Price $254,000
Property Type Single Family Home
Sub Type Residential
Listing Status Sold
Purchase Type For Sale
Square Footage 1,466 sqft
Price per Sqft $173
MLS Listing ID 1258924
Sold Date 05/21/24
Style Cottage,Traditional
Bedrooms 3
Full Baths 1
Originating Board East Tennessee REALTORS® MLS
Year Built 1946
Lot Size 0.570 Acres
Acres 0.57
Lot Dimensions 88x103x82x254x46x422
Property Description
3 bedroom * 1 bath * 2 bedrooms on main * Roof installed 2019 * NEW HVAC 2023 * storage in cellar with concrete floors * creek on property * pecan trees *
This Blount County Schools zoned property offers cleared and level back yard with a small year round creek. The area by the creek is perfect for a firepit and enjoying the outdoors. Spacious home located in the foothills of Blount County. This home is just a few minutes from the Foothills Parkway and Townsend, gateway to the Smoky Mountain National Park. The upstairs 300+ square foot open area can be used as 3rd bedroom, office, or rec room. Owner has added a window ac for zone cooling. This room also has a HUGE closet.
Fireplace setup for buyer to install gas/propane logs.
Quaint front porch with a butterfly and herb garden along walkway. Garden along front has TONS of iris' (deep purple) and tulips (bright pink). Porch looks out at the mountain side. Home is located in a USDA qualified area - verify with your lender of choice.
Location
State TN
County Blount County - 28
Area 0.57
Rooms
Other Rooms Bedroom Main Level, Extra Storage, Office, Mstr Bedroom Main Level
Basement Crawl Space, Walkout, Outside Entr Only
Dining Room Formal Dining Area
Interior
Interior Features Walk-In Closet(s)
Heating Central, Electric
Cooling Central Cooling, Window Unit(s)
Flooring Laminate, Carpet, Hardwood, Tile
Fireplaces Number 1
Fireplaces Type Gas
Fireplace Yes
Appliance Dishwasher, Refrigerator
Heat Source Central, Electric
Exterior
Exterior Feature Windows - Insulated, Porch - Covered
Parking Features Designated Parking, Main Level, Off-Street Parking
Garage Description Main Level, Off-Street Parking, Designated Parking
View Mountain View, Country Setting
Garage No
Building
Lot Description Creek, Irregular Lot, Level
Faces From TYS - take 321 Towards Townsend; Take RIGHT on Rocky Branch Road for 1.3 miles; House on RIGHT - sign in yard
Sewer Septic Tank
Water Public
Architectural Style Cottage, Traditional
Structure Type Vinyl Siding,Frame
Schools
Middle Schools Heritage
High Schools Heritage
Others
Restrictions No
Tax ID 071C A 005.00
Energy Description Electric
Acceptable Financing USDA/Rural, New Loan, Cash, Conventional
Listing Terms USDA/Rural, New Loan, Cash, Conventional
Read Less
Want to know what your home might be worth? Contact us for a FREE valuation!

Our team is ready to help you sell your home for the highest possible price ASAP





