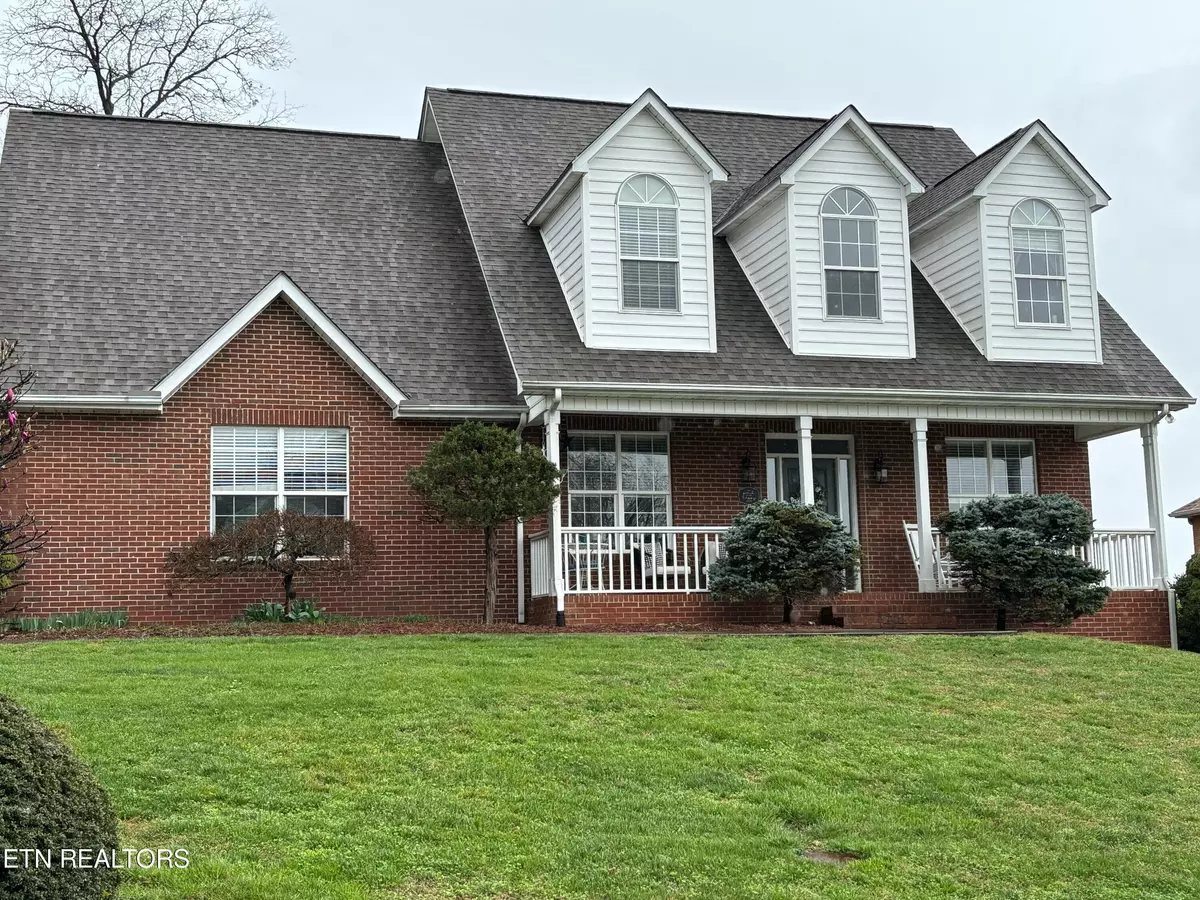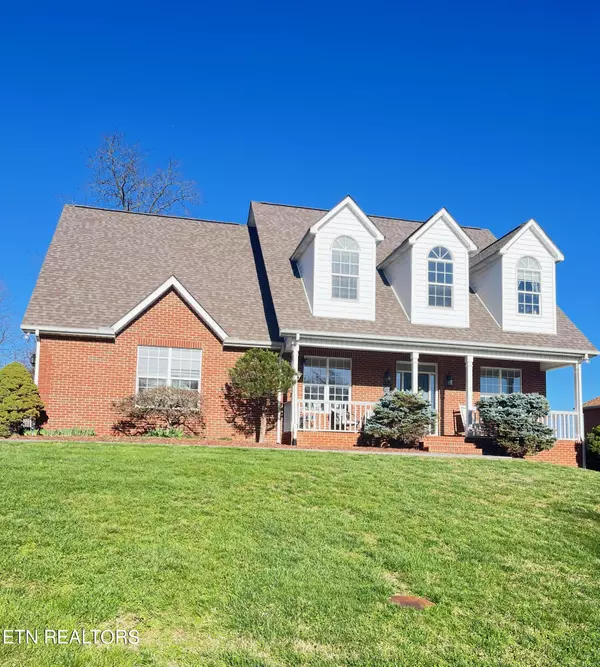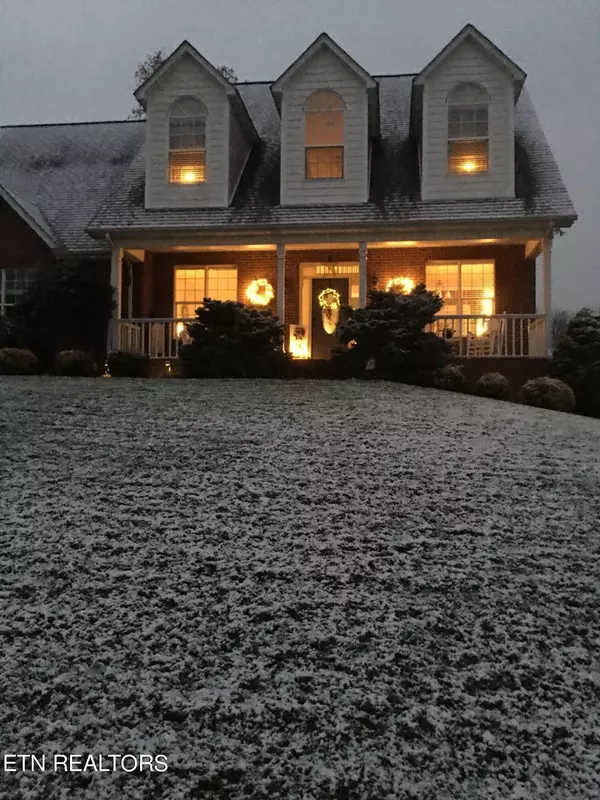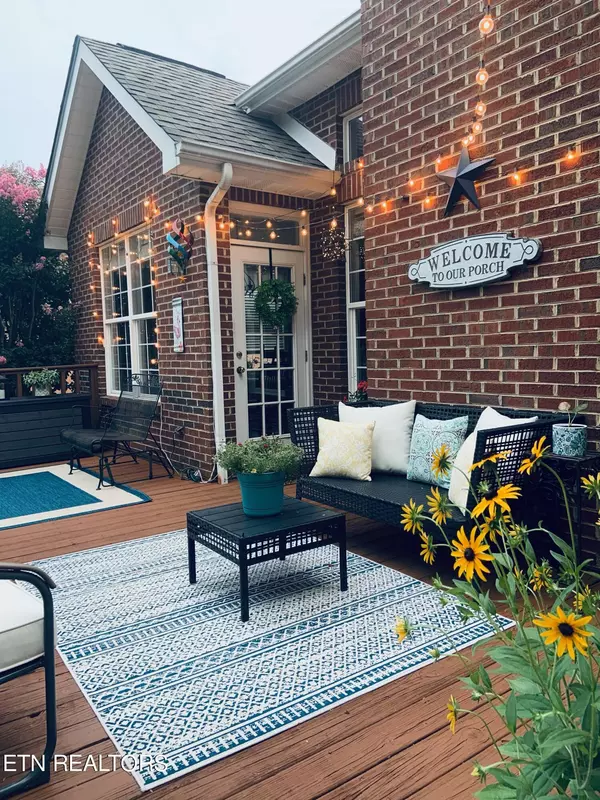$569,900
$569,900
For more information regarding the value of a property, please contact us for a free consultation.
8171 LeClay DR Knoxville, TN 37938
3 Beds
4 Baths
2,919 SqFt
Key Details
Sold Price $569,900
Property Type Single Family Home
Sub Type Residential
Listing Status Sold
Purchase Type For Sale
Square Footage 2,919 sqft
Price per Sqft $195
Subdivision Cedar Crossing Unit 1
MLS Listing ID 1255368
Sold Date 05/17/24
Style Contemporary
Bedrooms 3
Full Baths 3
Half Baths 1
HOA Fees $16/ann
Originating Board East Tennessee REALTORS® MLS
Year Built 1998
Lot Size 435 Sqft
Acres 0.01
Lot Dimensions 92 x 148.46 x IRR
Property Description
Beautiful open concept 2 story all brick home with 3BR, 3.5 BA, LR, Formal Dining Room, Great Room w/fireplace, HUGE Bonus Room which could be a 4th BR. LOTS of Windows for views of sunrise & Mt. Leconte. 9 FT Ceilings , All new appliances and water heater with new roof in 2019. Transom windows in den and LG cathedral window in LARGE Master Bedroom providing an abundance of natural light. LOTS of storage. Deck at back provides ample space to enjoy or entertain. Covered front porch perfect for rocking and enjoying the quiet.
Buyer to verify square footage.
Location
State TN
County Knox County - 1
Area 0.01
Rooms
Other Rooms LaundryUtility, Extra Storage, Great Room, Mstr Bedroom Main Level, Split Bedroom
Basement Crawl Space
Dining Room Eat-in Kitchen, Formal Dining Area
Interior
Interior Features Cathedral Ceiling(s), Pantry, Walk-In Closet(s), Eat-in Kitchen
Heating Central, Heat Pump, Natural Gas, Electric
Cooling Central Cooling, Ceiling Fan(s)
Flooring Carpet, Hardwood, Tile
Fireplaces Number 1
Fireplaces Type Marble, Wood Burning
Fireplace Yes
Window Features Drapes
Appliance Dishwasher, Disposal, Gas Stove, Smoke Detector, Self Cleaning Oven, Refrigerator, Microwave
Heat Source Central, Heat Pump, Natural Gas, Electric
Laundry true
Exterior
Exterior Feature Windows - Vinyl, Windows - Insulated, Fence - Wood, Fenced - Yard, Porch - Covered, Prof Landscaped, Deck, Cable Available (TV Only)
Parking Features Garage Door Opener, Attached, Main Level
Garage Spaces 2.0
Garage Description Attached, Garage Door Opener, Main Level, Attached
View Country Setting, Seasonal Mountain
Total Parking Spaces 2
Garage Yes
Building
Lot Description Level, Rolling Slope
Faces I640 to N on Broadway , Continue onto Maynardville Hwy. L on Andersonville Pike 1.5 mi. to R. on Cedar Crossing to L. on LeClay Dr. Sign in yard.
Sewer Public Sewer
Water Public
Architectural Style Contemporary
Structure Type Brick,Frame
Schools
Middle Schools Halls
High Schools Halls
Others
Restrictions Yes
Tax ID 028JD032
Energy Description Electric, Gas(Natural)
Acceptable Financing USDA/Rural, FHA, Cash, Conventional
Listing Terms USDA/Rural, FHA, Cash, Conventional
Read Less
Want to know what your home might be worth? Contact us for a FREE valuation!

Our team is ready to help you sell your home for the highest possible price ASAP





