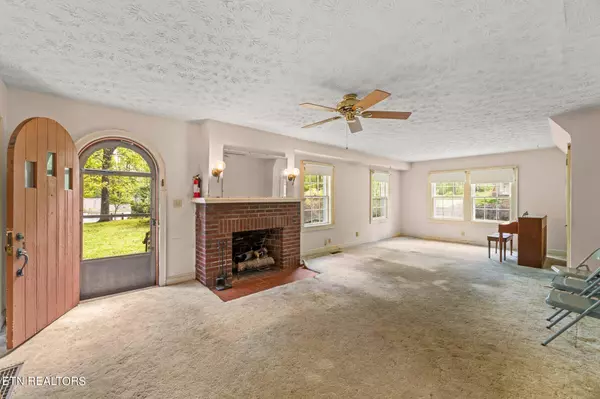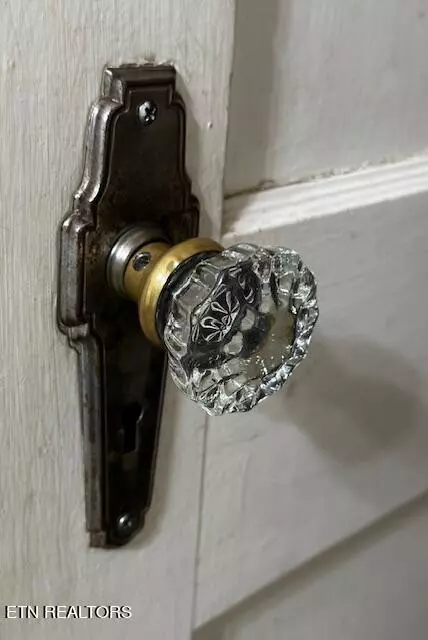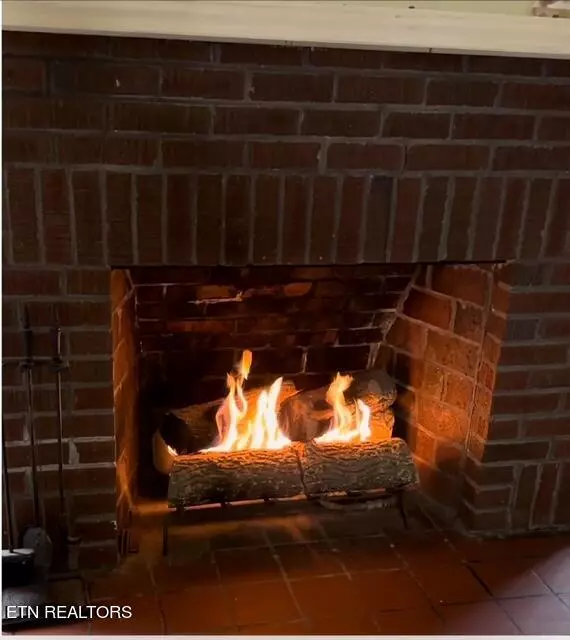$265,000
$235,000
12.8%For more information regarding the value of a property, please contact us for a free consultation.
4403 Fulton DR Knoxville, TN 37918
3 Beds
2 Baths
1,979 SqFt
Key Details
Sold Price $265,000
Property Type Single Family Home
Sub Type Residential
Listing Status Sold
Purchase Type For Sale
Square Footage 1,979 sqft
Price per Sqft $133
Subdivision Villa Gardens
MLS Listing ID 1260318
Sold Date 05/17/24
Style Cottage
Bedrooms 3
Full Baths 2
Originating Board East Tennessee REALTORS® MLS
Year Built 1940
Lot Size 0.510 Acres
Acres 0.51
Lot Dimensions 100 x 222
Property Sub-Type Residential
Property Description
CHARMING COTTAGE LOCATED ON THE FOUNTAIN CITY DOGWOOD TRAIL! This home is located in Villa Gardens which would be perfect for renovators and visionaries that can see the true potential of this hidden gem. Home has 3 bedrooms and 2 full baths plus Basement. Oversized 1/2 acre level lot with mature trees and flowering shrubs.
With its charming vintage details and original character, this property offers a unique opportunity to restore. True Oak Hardwood Flooring, Original doors, and original door hardware.
Don't miss your chance to create a true masterpiece that will stand the test of time. Location of this home is so convenient to the Interstate, Fountain City Community, Restaurants, Schools, etc.
SOLD AS-IS: Seller's have priced this home below market value considering updates needed. Please be careful on the front sidewalk & steps, as there are uneven surfaces. Showings will start on Friday, April 26th at 8:00 am through Sunday, April 28th. All offers to be received by Monday, April 29th by 5:00 pm. Sellers will respond on Tuesday, April 30th. The Sellers reserved the right to accept an offer before the offer deadline date & time.
Location
State TN
County Knox County - 1
Area 0.51
Rooms
Family Room Yes
Other Rooms Bedroom Main Level, Family Room, Mstr Bedroom Main Level, Split Bedroom
Basement Unfinished
Dining Room Formal Dining Area
Interior
Heating Central, Natural Gas
Cooling Central Cooling, Ceiling Fan(s)
Flooring Carpet, Hardwood, Tile
Fireplaces Number 1
Fireplaces Type Other, Gas Log
Fireplace Yes
Appliance Dishwasher, Refrigerator
Heat Source Central, Natural Gas
Exterior
Exterior Feature Porch - Covered, Porch - Screened, Cable Available (TV Only)
Parking Features Attached, Carport, Basement, Detached, Side/Rear Entry
Garage Spaces 1.0
Carport Spaces 2
Garage Description Attached, Detached, SideRear Entry, Basement, Carport, Attached
View Country Setting
Total Parking Spaces 1
Garage Yes
Building
Lot Description Wooded, Level
Faces Take I-640 to Tazewell Pike Exit. Take Tazewell Pike to Villa Road (.8 miles). Take Villa Road then turn right onto Fulton Drive. The home is the 2nd house on the left - Sign on Property.
Sewer Public Sewer
Water Public
Architectural Style Cottage
Structure Type Stone,Vinyl Siding,Brick
Schools
Middle Schools Gresham
High Schools Central
Others
Restrictions No
Tax ID 049HC018
Energy Description Gas(Natural)
Acceptable Financing Cash, Conventional, Call Listing Agent
Listing Terms Cash, Conventional, Call Listing Agent
Read Less
Want to know what your home might be worth? Contact us for a FREE valuation!

Our team is ready to help you sell your home for the highest possible price ASAP





