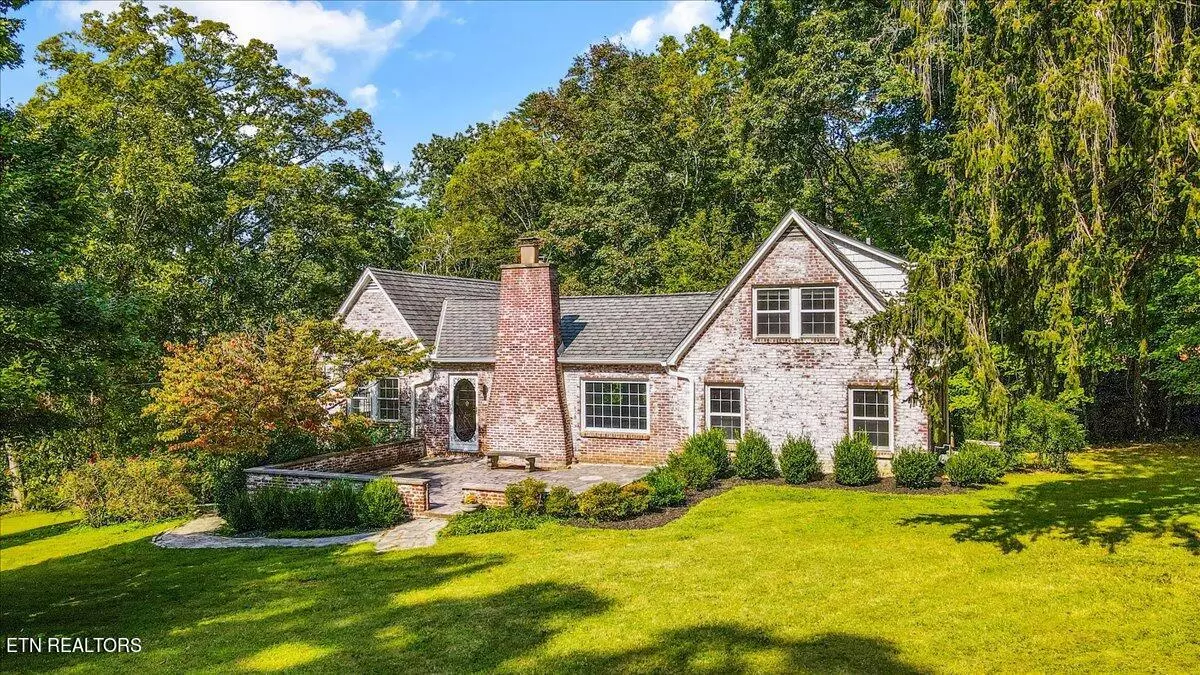$599,000
$599,000
For more information regarding the value of a property, please contact us for a free consultation.
4815 Shady Dell Tr Knoxville, TN 37914
5 Beds
3 Baths
2,880 SqFt
Key Details
Sold Price $599,000
Property Type Single Family Home
Sub Type Residential
Listing Status Sold
Purchase Type For Sale
Square Footage 2,880 sqft
Price per Sqft $207
Subdivision Holston Hills
MLS Listing ID 1240210
Sold Date 05/08/24
Style Cottage,Historic,Tudor,Traditional
Bedrooms 5
Full Baths 3
Originating Board East Tennessee REALTORS® MLS
Year Built 1935
Lot Size 0.780 Acres
Acres 0.78
Property Description
Share this Historic English Tudor dreamy cottage with all your classic home loving friends and clients.
Built in 1935 by Carl Stafford, President of the Tennessee Marble Company, and Dorothy Stafford, organizer of the League of Women Voters in Knoxville.
Beautiful situated on a corner lot. Holston Hills is known for their estate size lots, towering tree lined streets and lovely designed gardens on the Dogwood Trail.
In the 1920s several business men got together to purchase the 180 farm that is now Holston Hills private Country Club and McConnell Golf Property, a thriving Donald Ross classic designed golf course with an olympic pool, tennis courts, dining and a full community social calendar.
This historic home greets you with the most charming brick exterior and a stone garden terrace leads you home into a vaulted living room with original wide planked wood floors, 5 bedrooms including the basement apartment potential with an exterior entrance, 2 Fireplaces, 2x26 sunporch, and original Tennessee marble. Updates include the massive 2x26 sunroom with a wooded view, Grand Manor dimensional roof, 6 in. gutters and a gorgeous kitchen renovation with Chris Minnich custom cabinets(The Corner Cabinet) and Nepson Gold granite tops.
We can't wait to see who gets to carry on this historic treasure at 4815 Shady Dell Trail in Knoxville, Tennessee.
Location
State TN
County Knox County - 1
Area 0.78
Rooms
Basement Partially Finished
Interior
Interior Features Cathedral Ceiling(s)
Heating Central, Natural Gas
Cooling Central Cooling
Flooring Hardwood, Vinyl, Tile
Fireplaces Number 2
Fireplaces Type Wood Burning, Gas Log
Fireplace Yes
Appliance Dishwasher, Refrigerator, Microwave
Heat Source Central, Natural Gas
Exterior
Exterior Feature Porch - Covered
Parking Features Detached
Garage Spaces 2.0
Garage Description Detached
Total Parking Spaces 2
Garage Yes
Building
Lot Description Corner Lot
Faces Take I-40 to Exit 394, Left on Asheville Hwy, Left on Chilhowee Drive, Right on Shady Dell Trail to sign on property.
Sewer Public Sewer
Water Public
Architectural Style Cottage, Historic, Tudor, Traditional
Structure Type Brick
Others
Restrictions Yes
Tax ID 083BB008
Energy Description Gas(Natural)
Read Less
Want to know what your home might be worth? Contact us for a FREE valuation!

Our team is ready to help you sell your home for the highest possible price ASAP





