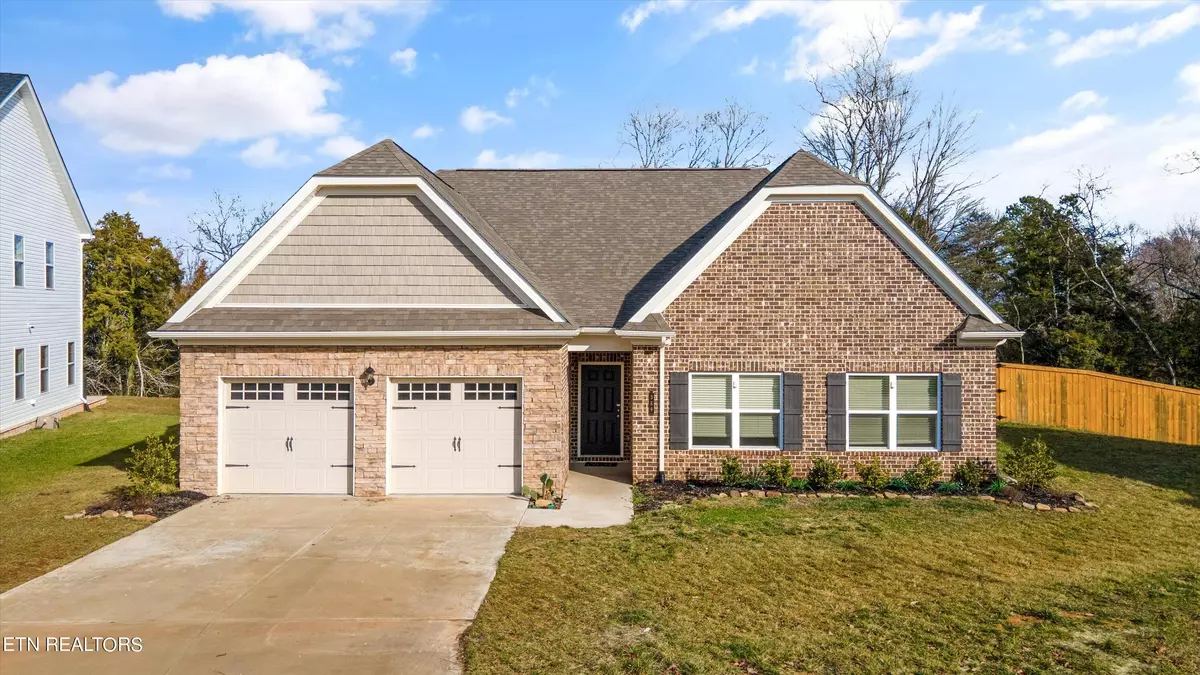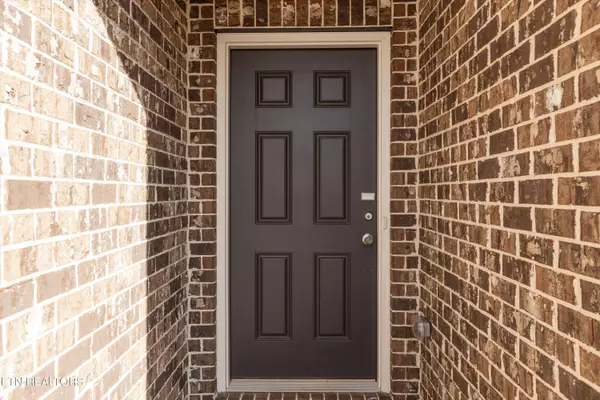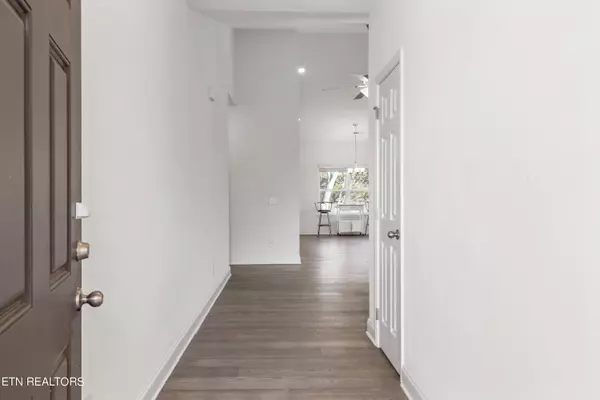$465,000
$475,000
2.1%For more information regarding the value of a property, please contact us for a free consultation.
369 Aspen DR Lenoir City, TN 37771
3 Beds
2 Baths
1,896 SqFt
Key Details
Sold Price $465,000
Property Type Single Family Home
Sub Type Residential
Listing Status Sold
Purchase Type For Sale
Square Footage 1,896 sqft
Price per Sqft $245
Subdivision The Grove At Harrison Glen Ph 2A
MLS Listing ID 1249406
Sold Date 04/30/24
Style Traditional
Bedrooms 3
Full Baths 2
HOA Fees $30/mo
Originating Board East Tennessee REALTORS® MLS
Year Built 2022
Lot Size 0.280 Acres
Acres 0.28
Property Description
Discover the charm of modern living in this 2022-built home, situated in the peaceful surroundings of Lenoir City. This single-story residence offers a perfect mix of style and comfort with its three spacious bedrooms and two beautifully crafted bathrooms. At the center of this home is an open concept living space, seamlessly integrating the kitchen, dining, and living areas into a bright and inviting space ideal for relaxation and entertainment. The large living room is filled with natural light and is a great gathering place for nights at home with friends and family around the gas fireplace. The kitchen, complete with modern appliances and plenty of counter space, seamlessly transitions into the dining area, creating the perfect backdrop for both lively social events and cozy family meals. The primary bedroom includes two walk-in closets and a stunning en suite bathroom. Additionally, this home includes a two-car garage providing extra storage. The home's contemporary design and meticulous attention to detail make it a standout property in Lenoir City. Don't miss the opportunity to experience this beautiful home firsthand; book your showing today!
Location
State TN
County Loudon County - 32
Area 0.28
Rooms
Other Rooms LaundryUtility, Bedroom Main Level, Mstr Bedroom Main Level, Split Bedroom
Basement Slab
Interior
Interior Features Cathedral Ceiling(s), Island in Kitchen, Pantry, Walk-In Closet(s), Eat-in Kitchen
Heating Central, Natural Gas
Cooling Central Cooling, Ceiling Fan(s)
Flooring Carpet, Hardwood, Tile
Fireplaces Number 1
Fireplaces Type Gas Log
Fireplace Yes
Appliance Dishwasher, Disposal, Smoke Detector, Self Cleaning Oven, Refrigerator, Microwave
Heat Source Central, Natural Gas
Laundry true
Exterior
Exterior Feature Fence - Wood, Fenced - Yard, Porch - Covered
Parking Features Attached, Off-Street Parking
Garage Spaces 2.0
Garage Description Attached, Off-Street Parking, Attached
View Other
Total Parking Spaces 2
Garage Yes
Building
Lot Description Cul-De-Sac
Faces From Old Hwy 95 and Harrison Rd intersection: Turn onto Harrison Road. Turn left onto Glenfield Drive. When you reach the traffic circle, continue straight to stay on Glenfield Dr. After 0.2 miles turn left onto E. Glenview Drive. Then Turn right onto Aspen Drive. The house will be on the left in the cul-de-sac.
Sewer Public Sewer
Water Public
Architectural Style Traditional
Structure Type Brick,Frame
Others
Restrictions Yes
Tax ID 020G K 028.00
Energy Description Gas(Natural)
Read Less
Want to know what your home might be worth? Contact us for a FREE valuation!

Our team is ready to help you sell your home for the highest possible price ASAP





