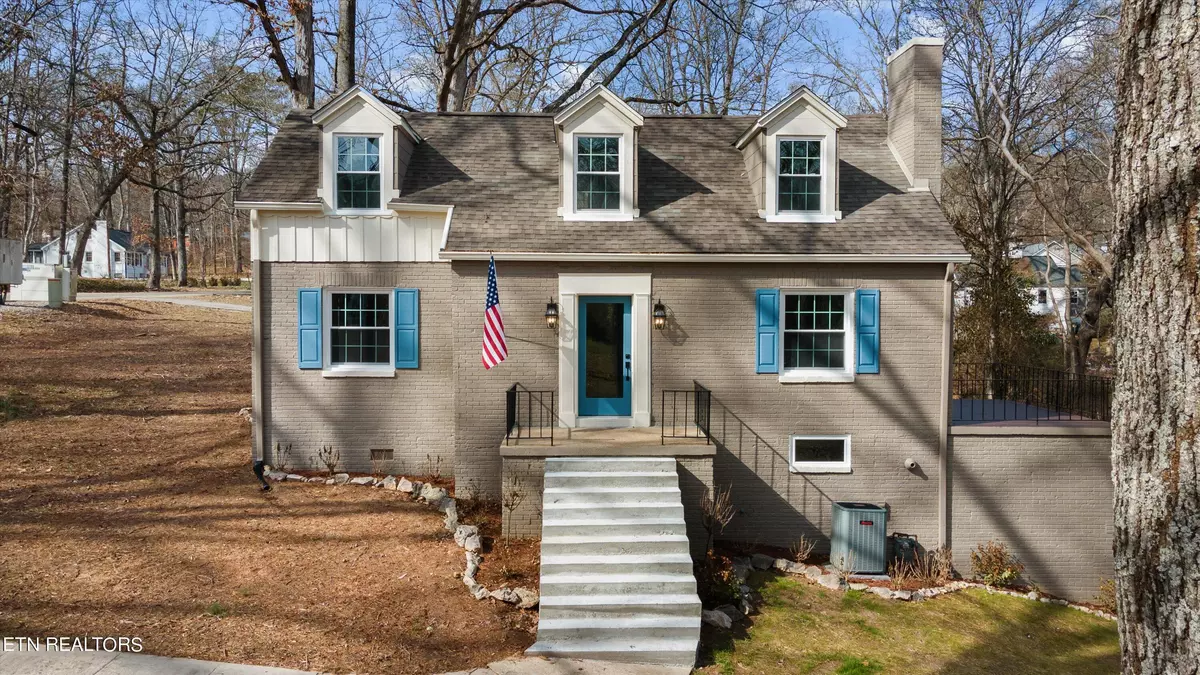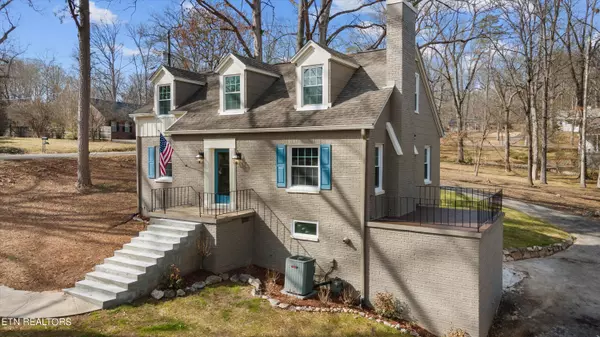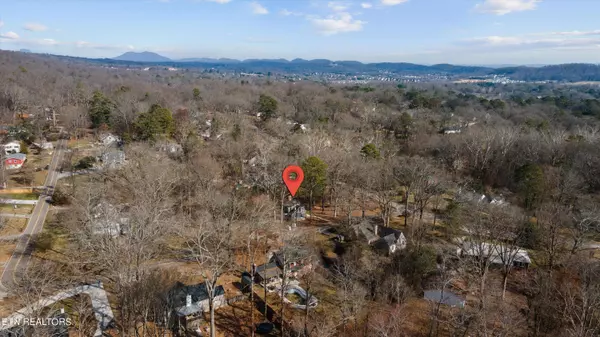$510,000
$514,500
0.9%For more information regarding the value of a property, please contact us for a free consultation.
4205 Fulton DR Knoxville, TN 37918
3 Beds
2 Baths
2,283 SqFt
Key Details
Sold Price $510,000
Property Type Single Family Home
Sub Type Residential
Listing Status Sold
Purchase Type For Sale
Square Footage 2,283 sqft
Price per Sqft $223
Subdivision Villa Gardens
MLS Listing ID 1252632
Sold Date 05/02/24
Style Cape Cod,Historic
Bedrooms 3
Full Baths 2
Originating Board East Tennessee REALTORS® MLS
Year Built 1945
Lot Size 1.090 Acres
Acres 1.09
Lot Dimensions 179.63 X 248.6 X IRR
Property Sub-Type Residential
Property Description
Charming 3-bed, 2-bath home nestled on the renowned Dogwood Trail, boasting a convenient location and a spacious 1.09 acre lot. Built in 1945, this timeless residence features original hardwood floors, enhancing its character. The first floor offer a formal dining area which showcases original built-ins, a deck space off of the living area, and the primary bedroom with ensuite. Upstairs you will find generously sized bedrooms, including walk-in closets in both rooms and a dedicated office space. The finished, walk-out basement introduces an extra rec room and laundry/ utility area. Embrace a blend of classic charm and modern functionality in this inviting home.
Location
State TN
County Knox County - 1
Area 1.09
Rooms
Other Rooms Basement Rec Room, LaundryUtility, Office, Mstr Bedroom Main Level, Split Bedroom
Basement Finished, Walkout
Dining Room Formal Dining Area
Interior
Interior Features Walk-In Closet(s)
Heating Central, Natural Gas, Electric
Cooling Central Cooling, Ceiling Fan(s)
Flooring Laminate, Hardwood, Tile
Fireplaces Number 2
Fireplaces Type Brick, Other
Fireplace Yes
Appliance Dishwasher
Heat Source Central, Natural Gas, Electric
Laundry true
Exterior
Exterior Feature Porch - Covered, Deck
Parking Features Basement, Side/Rear Entry, Main Level, Off-Street Parking
Garage Description SideRear Entry, Basement, Main Level, Off-Street Parking
View Other
Garage No
Building
Lot Description Private, Corner Lot, Irregular Lot, Level
Faces I-40 East. Take exit towards I-75 N. Continue onto I-640 E towards Asheville. Take exit onto Old Broadway. Turn Left onto Old Broadway St. Continue onto Tazewell Pike. Keep Left onto Jacksboro Pike. Turn Right onto Garden Dr. Property is on the Right. SOP. Driveway is on Barbara Dr.
Sewer Public Sewer
Water Public
Architectural Style Cape Cod, Historic
Structure Type Other,Brick
Schools
Middle Schools Gresham
High Schools Central
Others
Restrictions Yes
Tax ID 049HC028
Energy Description Electric, Gas(Natural)
Read Less
Want to know what your home might be worth? Contact us for a FREE valuation!

Our team is ready to help you sell your home for the highest possible price ASAP





