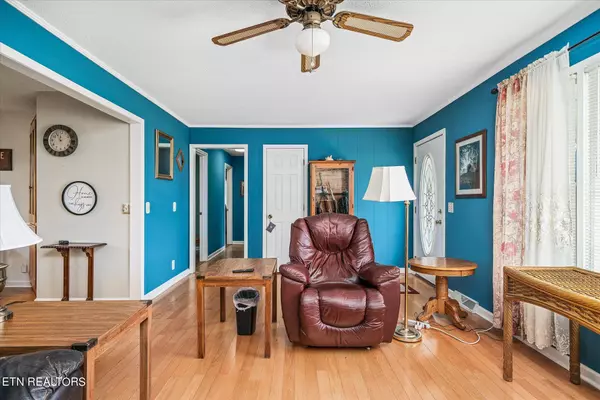$285,000
$299,929
5.0%For more information regarding the value of a property, please contact us for a free consultation.
3751 Gentry DR Baxter, TN 38544
3 Beds
2 Baths
1,288 SqFt
Key Details
Sold Price $285,000
Property Type Single Family Home
Sub Type Residential
Listing Status Sold
Purchase Type For Sale
Square Footage 1,288 sqft
Price per Sqft $221
MLS Listing ID 1257012
Sold Date 05/03/24
Style Traditional
Bedrooms 3
Full Baths 2
Originating Board East Tennessee REALTORS® MLS
Year Built 1977
Lot Size 0.920 Acres
Acres 0.92
Lot Dimensions 200x200
Property Description
This Charming, ranch style build, has so much character! As you pull up, you see the concrete driveway, the beautiful brick solid exterior, the 3 BR/2 BA layout, all while nestled at the end of the cul de sac on UNRESTRICTED land!! This country setting is in close proximity to Baxter, as well as the new school near Academy! Sit on the front porch and watch for wildlife, or in the backyard and listen to the creek. There is plenty of space for everyone. The enclosed heated garage adds for easy finishing if applicable. Some property improvements include, but not limited to: new flooring; new roof; new HVAC; and new interior paint. See listing documents for additional upgrades. Also, there has been a recent appraisal completed. Call the listing agent for more information.
Location
State TN
County Putnam County - 53
Area 0.92
Rooms
Family Room Yes
Other Rooms Family Room
Basement Crawl Space
Interior
Heating Central, Electric
Cooling Central Cooling
Flooring Hardwood, Vinyl
Fireplaces Number 1
Fireplaces Type Gas Log
Fireplace Yes
Appliance Dishwasher, Refrigerator, Microwave
Heat Source Central, Electric
Exterior
Exterior Feature Porch - Covered
Parking Features Designated Parking
Garage Spaces 1.0
Garage Description Designated Parking
View Country Setting
Total Parking Spaces 1
Garage Yes
Building
Lot Description Cul-De-Sac, Private
Faces From PCCH, go West on Spring (Hwy 70). Turn left on Willow, then turn right onto I40 W toward Baxter. Get off on Exit 280. Turn Left. Turn Left on DItty Rd. Turn Right on Gentry, and yield Left until you get toward the end of the cul de sac. Property with signs on your right.
Sewer Septic Tank
Water Public
Architectural Style Traditional
Additional Building Storage
Structure Type Vinyl Siding,Brick,Frame
Others
Restrictions No
Tax ID 085 043.01
Energy Description Electric
Acceptable Financing Call Listing Agent
Listing Terms Call Listing Agent
Read Less
Want to know what your home might be worth? Contact us for a FREE valuation!

Our team is ready to help you sell your home for the highest possible price ASAP





