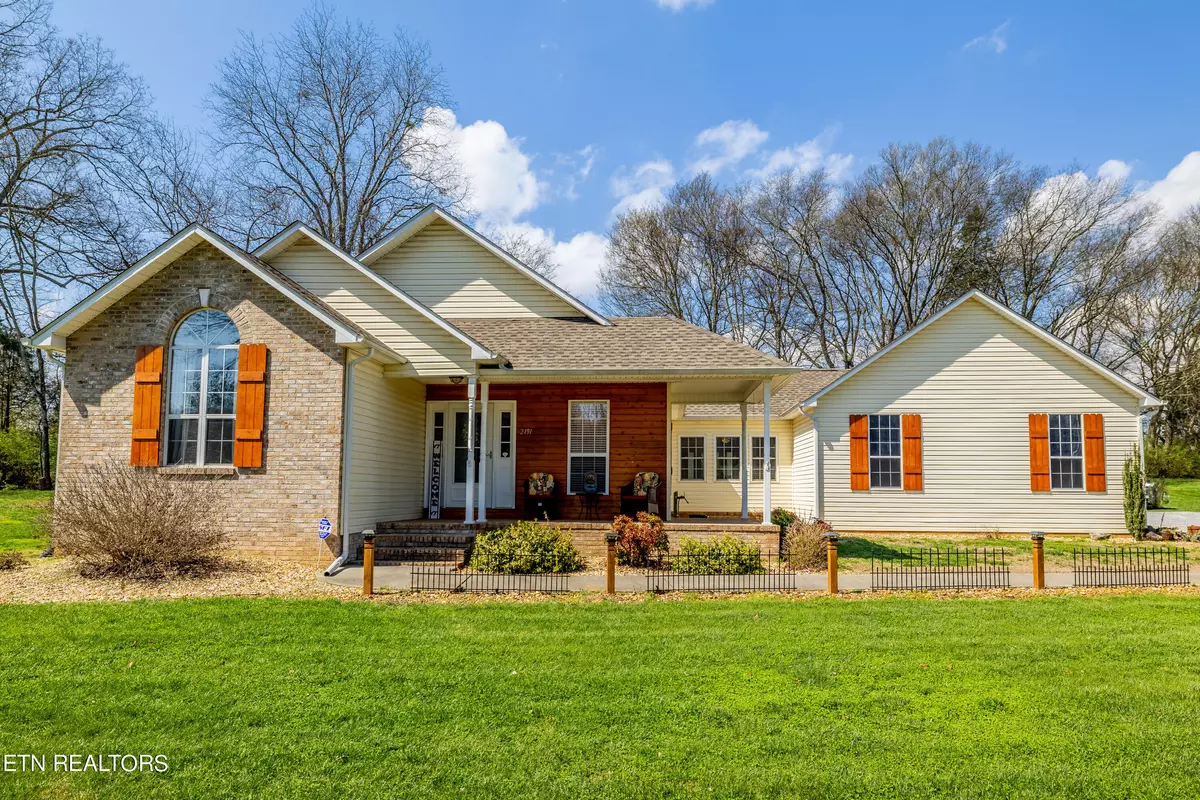$325,000
$325,000
For more information regarding the value of a property, please contact us for a free consultation.
2191 Highway 11N Niota, TN 37826
3 Beds
2 Baths
1,399 SqFt
Key Details
Sold Price $325,000
Property Type Single Family Home
Sub Type Residential
Listing Status Sold
Purchase Type For Sale
Square Footage 1,399 sqft
Price per Sqft $232
Subdivision Ivy Green
MLS Listing ID 1257726
Sold Date 05/02/24
Style Traditional
Bedrooms 3
Full Baths 2
Originating Board East Tennessee REALTORS® MLS
Year Built 1998
Lot Size 1.220 Acres
Acres 1.22
Lot Dimensions 502x467x223
Property Description
This listing includes two lots totaling 1.2 acres. Parcel 027 027.00 and 027 161.00. Survey included in documents.
Description:
Welcome to this immaculate ranch home nestled on 1.22 acres of beautifully landscaped land, comprising of two lots, offering unparalleled charm. With its meticulously maintained interior and exterior, this property presents an exceptional opportunity for those seeking move-in ready comfort, convenience, and serenity with no HOA.
Interior Features:
The spacious living area exudes warmth and hospitality, adorned with fresh paint throughout, creating a bright and inviting atmosphere.
The kitchen is fully equipped with modern appliances, including a refrigerator, and offers ample counter and storage space, ideal for culinary enthusiasts.
Three generously sized bedrooms provide comfortable accommodation for residents and guests alike, while two pristine bathrooms ensure convenience and privacy.
A huge attic space offers versatility and additional storage options, catering to the practical needs of homeowners. Attic has the space and tall ceilings to potentially be finished if a future homeowner needs more space.
Exterior Features:
Step outside and discover a pristine yard graced with an array of flowering plants and mature trees, creating a picturesque backdrop for outdoor activities and relaxation.
Entertain guests or unwind in style on the pergola-style back porch, perfect for al fresco dining or enjoying the natural surroundings.
Gather around the charming round fire pit area and create lasting memories with family and friends under the starlit sky.
A convenient storage shed conveys with the property, providing ample space for gardening tools and outdoor equipment.
Garage and Additional Amenities:
The oversized garage boasts built-in storage units, offering functionality and organization for homeowners with various storage needs.
All appliances, including the refrigerator, washer, and dryer, are included with the home, ensuring a seamless transition for new residents.
Location:
Situated in a desirable neighborhood, this home offers a perfect blend of privacy and convenience, with easy access to local amenities, schools, and recreational facilities. Enjoy the tranquility of suburban living while being just a short drive away from urban conveniences.
Don't miss out on the opportunity to own this meticulously maintained ranch home offering a perfect balance of comfort, functionality, and natural beauty. Schedule your showing today and experience the epitome of suburban living!
Location
State TN
County Mcminn County - 40
Area 1.22
Rooms
Other Rooms LaundryUtility, Bedroom Main Level, Mstr Bedroom Main Level, Split Bedroom
Basement Crawl Space
Dining Room Formal Dining Area
Interior
Interior Features Walk-In Closet(s)
Heating Central, Electric
Cooling Central Cooling, Ceiling Fan(s)
Flooring Carpet, Vinyl
Fireplaces Type None
Fireplace No
Appliance Dishwasher, Dryer, Refrigerator, Microwave, Washer
Heat Source Central, Electric
Laundry true
Exterior
Exterior Feature Windows - Vinyl, Porch - Covered
Parking Features Attached, Side/Rear Entry, Main Level
Garage Spaces 2.0
Garage Description Attached, SideRear Entry, Main Level, Attached
Total Parking Spaces 2
Garage Yes
Building
Lot Description Wooded, Irregular Lot, Level
Faces From i75 exit 56 North on Hwy 11 towards Sweetwater, few miles into Niota, home on left
Sewer Septic Tank
Water Public
Architectural Style Traditional
Additional Building Storage
Structure Type Vinyl Siding,Frame
Others
Restrictions Yes
Tax ID 027 027.00
Energy Description Electric
Read Less
Want to know what your home might be worth? Contact us for a FREE valuation!

Our team is ready to help you sell your home for the highest possible price ASAP





