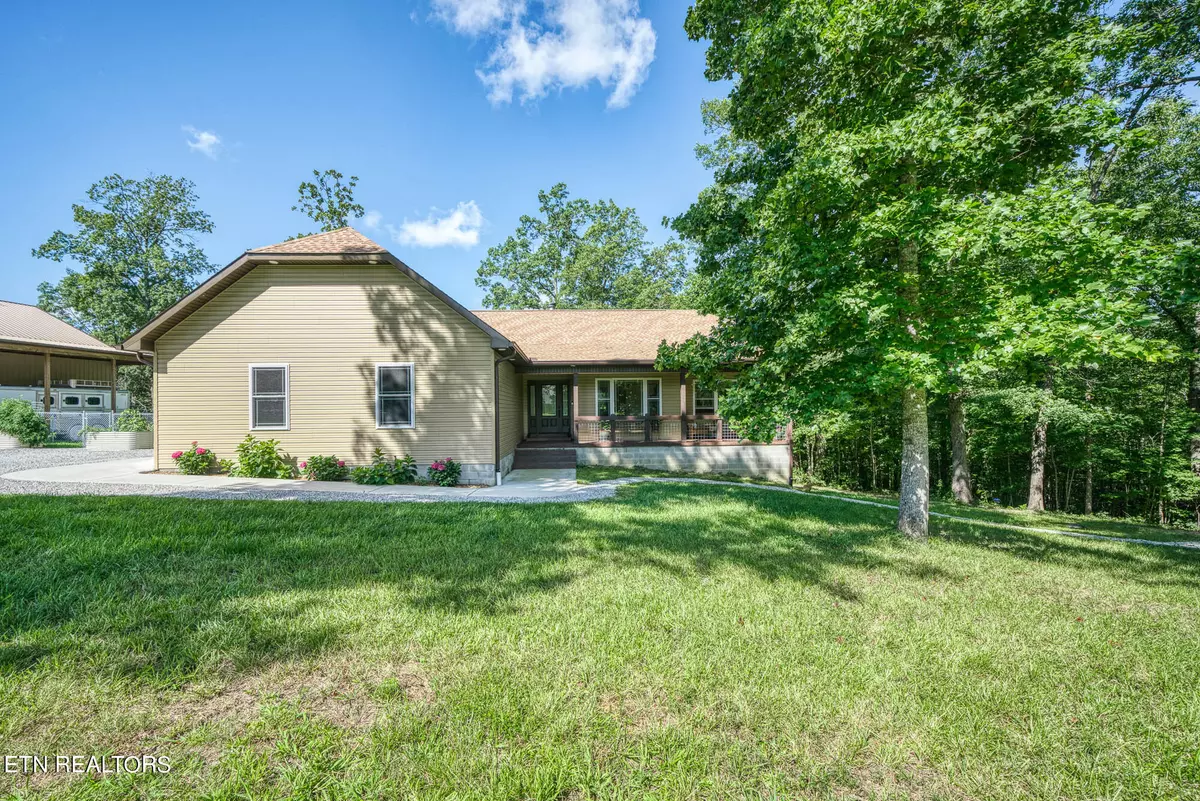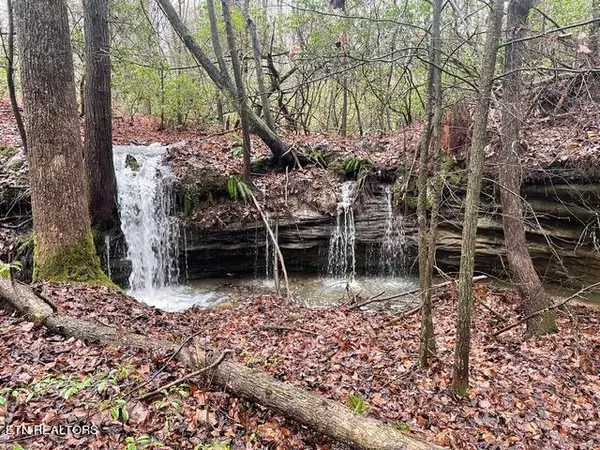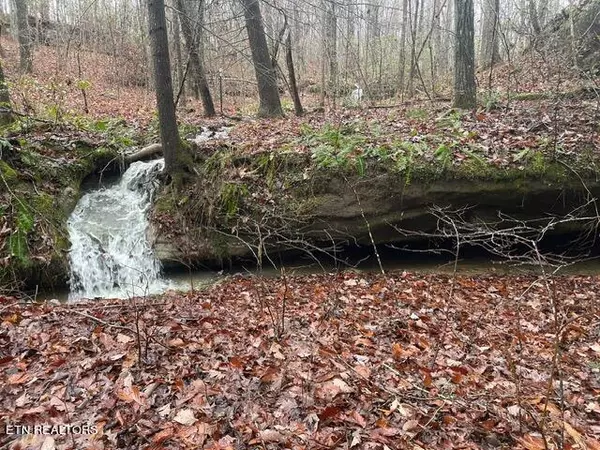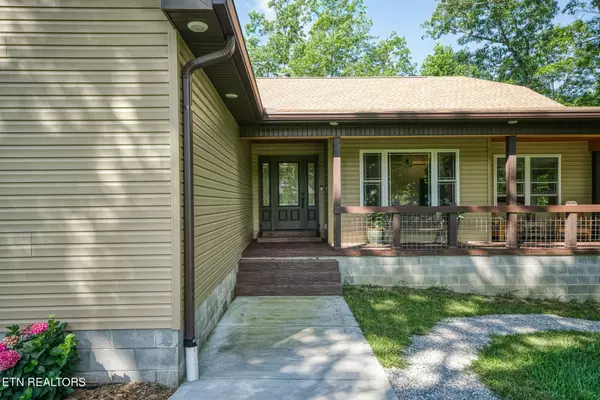$794,500
$794,500
For more information regarding the value of a property, please contact us for a free consultation.
644 Bluebird Ridge Rd Jamestown, TN 38556
3 Beds
2 Baths
2,148 SqFt
Key Details
Sold Price $794,500
Property Type Single Family Home
Sub Type Residential
Listing Status Sold
Purchase Type For Sale
Square Footage 2,148 sqft
Price per Sqft $369
Subdivision Ridge Top Acres Ph Xiii
MLS Listing ID 1253885
Sold Date 05/02/24
Style Craftsman
Bedrooms 3
Full Baths 2
Originating Board East Tennessee REALTORS® MLS
Year Built 2021
Lot Size 10.170 Acres
Acres 10.17
Property Description
Built in 2021 with 10.17 pastured and wooded acres, this custom-built 3 bedroom / 2 bath Eco-Friendly home is simply stunning. Located in the Equestrian Community of Ridgetop Acres, it is complete with many desirable features including Solar Home System (SHS) that provides the majority of the power to the house and off grid operation. With direct access to 17 miles of community trails leading into the Big South Fork, this property is ready for your horses! This home was designed for comfortable and cozy living with easy maintenance in mind. An open concept begins with a warm welcome through the foyer into the great room. The beautiful view through the large windows along with the trey ceiling enhance the atmosphere of this room. The ''chef'' style kitchen is equipped with custom maple hardwood cabinets, extra-large island, stainless-steel GE Profile appliances including gas range and microwave/convection oven wall combo; quartz countertops, deep double sink and beverage cooler. The dining area has a built-in buffet side board with beverage bar perfect for entertaining. The living room offers beautiful custom shelving and for those chillier nights to come a beautiful eco-friendly wood burning catalyst fireplace to provide extra heat for the home. Cozy up and enjoy the surround sound because the main TV is wired with 7-1 surround sound which can be used to play your favorite music, too! Stylish double doors invite you into the master bedroom with en-suite to include a double vanity, ''spa'' like shower and soaking tub. The elegant engineered- hardwood flooring and extra wide trim make a bold statement in this home. 2 additional bedrooms are perfect for family or guests. The mud room and laundry room are set up perfectly to keep the mess of a long working or riding adventure out of the main living area. Hidden bonus room is perfect for crafts or use of your choice. Trex composite decking on the back porch along with stamped concrete on the front porch are two other maintenance free features. Extra deep and wide attached two car garage with access to storage above the garage. An additional 16x13 basement garage with overhead door leads into a large and organized crawlspace providing easy access to home essentials for maintenance, storage, and shelter. Ring Security. House filtration system. Outside you will find a 60 x 40 barn with 200-amp service that is a gorgeous standout with 2 double overhangs for hay storage and large enough to store LQ Horse Trailer equipped with separate septic hookup and 2 separate 100amp services. Five custom built panel stalls with stall mats, fans and a 12x10 wash stall. Heated/airconditioned tack room with 1/2 bath and hookup for washer/dryer along with tankless water heater. Separate insulated feed room/workshop. Ample storage for hay and firewood. 2 dry-lot paddocks with run-in sheds and fans and 2 automatic waters. 4 separate pastures for rotational grazing. This ECO-Home is equipped with 34 solar panels for the 9,860-watt solar system installed 11/2020 with Tesla Powerwall2 batteries installed in March 2022. A new 240ft well complete the low-grid profile. There is even a fenced area for your pet's playtime. Many extras throughout the property. Pre-approved buyers only. You must see this one to appreciate all that it offers. Buyers to perform due diligence to verify and research information.
Location
State TN
County Fentress County - 43
Area 10.17
Rooms
Other Rooms LaundryUtility, DenStudy, Mstr Bedroom Main Level
Basement Crawl Space, Walkout
Interior
Interior Features Dry Bar, Island in Kitchen, Pantry, Walk-In Closet(s), Eat-in Kitchen
Heating Heat Pump, Active Solar, Propane, Electric
Cooling Central Cooling, Ceiling Fan(s)
Flooring Hardwood
Fireplaces Number 1
Fireplaces Type Wood Burning
Fireplace Yes
Appliance Dishwasher, Dryer, Gas Stove, Tankless Wtr Htr, Self Cleaning Oven, Refrigerator, Microwave, Washer
Heat Source Heat Pump, Active Solar, Propane, Electric
Laundry true
Exterior
Exterior Feature Porch - Covered, Fence - Chain, Deck
Garage Spaces 2.0
View Mountain View, Country Setting
Total Parking Spaces 2
Garage Yes
Building
Lot Description Wooded, Level, Rolling Slope
Faces US-127 BYP N/Bypass Rd RIGHT on to TN-154 N. Continue approx. 6.5 miles to RIGHT on to Darrow Ridge Rd Follow Darrow Ridge Rd to RIGHT on to Bluebird Ridge Rd. Property is on the Right. Sign on property.
Sewer Septic Tank
Water Public, Well
Architectural Style Craftsman
Additional Building Stable(s), Barn(s)
Structure Type Vinyl Siding,Block
Others
Restrictions Yes
Tax ID 055 065.09
Energy Description Active Solar, Electric, Propane
Acceptable Financing Cash, Conventional
Listing Terms Cash, Conventional
Read Less
Want to know what your home might be worth? Contact us for a FREE valuation!

Our team is ready to help you sell your home for the highest possible price ASAP





