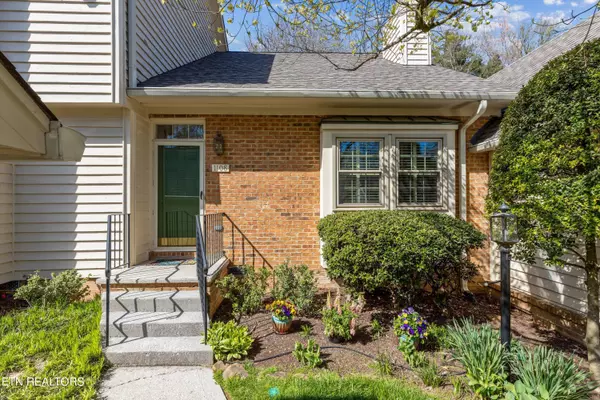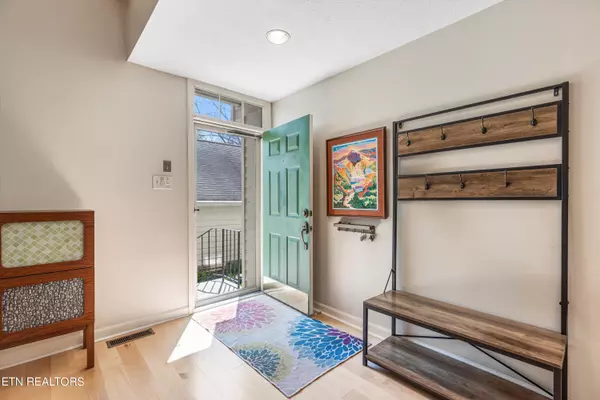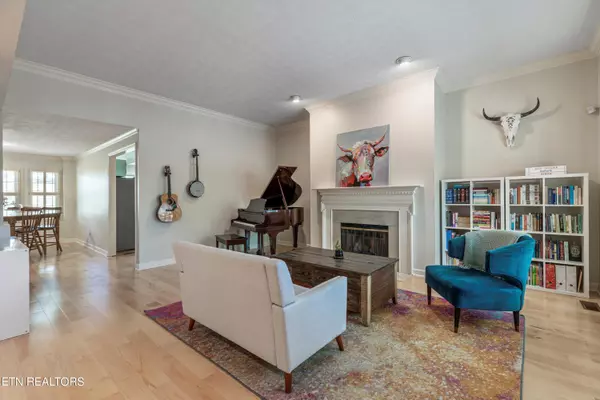$355,000
$355,000
For more information regarding the value of a property, please contact us for a free consultation.
1108 Greywood DR Knoxville, TN 37923
3 Beds
3 Baths
1,873 SqFt
Key Details
Sold Price $355,000
Property Type Condo
Sub Type Condominium
Listing Status Sold
Purchase Type For Sale
Square Footage 1,873 sqft
Price per Sqft $189
Subdivision Greywood Crossing Phase 1
MLS Listing ID 1257693
Sold Date 04/30/24
Style Traditional
Bedrooms 3
Full Baths 2
Half Baths 1
HOA Fees $205/mo
Originating Board East Tennessee REALTORS® MLS
Year Built 1983
Lot Size 3,484 Sqft
Acres 0.08
Lot Dimensions 40.49 X 100.48 X IRR
Property Description
This 3 bed/ 2.5 bath condo harmoniously nestled amongst mature trees and perennial garden beds in West Knox County. Inside, the new and beautiful light wood floors and high ceilings with crown molding make this home feel bright and airy, while the freshly painted cabinets in the kitchen and guest bath add a touch of charm. The cozy fireplace provides the perfect ambience for snuggling up with a book, or conversing with friends. Enjoy cool breezes and the sounds of the seasons from the screened back porch. Wrapping up the main level is the laundry room and spacious primary bedroom with an ensuite bath that features a separate shower and large garden tub. Upstairs two roomy secondary bedrooms with a jack-and-jill bathroom and extra storage. Speaking of extra storage, be sure to check out the oversized detached 2-car garage. Convenient to schools, shopping, medical care, activities and interstates.
Location
State TN
County Knox County - 1
Area 0.08
Rooms
Family Room Yes
Other Rooms LaundryUtility, Family Room, Mstr Bedroom Main Level, Split Bedroom
Basement Crawl Space
Dining Room Eat-in Kitchen, Formal Dining Area
Interior
Interior Features Walk-In Closet(s), Eat-in Kitchen
Heating Forced Air, Heat Pump, Natural Gas, Electric
Cooling Central Cooling, Ceiling Fan(s)
Flooring Hardwood, Vinyl, Tile
Fireplaces Number 1
Fireplaces Type Wood Burning
Fireplace Yes
Appliance Dishwasher, Disposal, Smoke Detector, Self Cleaning Oven, Security Alarm, Refrigerator, Microwave
Heat Source Forced Air, Heat Pump, Natural Gas, Electric
Laundry true
Exterior
Exterior Feature Windows - Vinyl, Windows - Insulated, Porch - Screened, Prof Landscaped, Cable Available (TV Only), Doors - Storm
Parking Features Garage Door Opener, Detached, Main Level, Off-Street Parking
Garage Spaces 2.0
Garage Description Detached, Garage Door Opener, Main Level, Off-Street Parking
View Other
Total Parking Spaces 2
Garage Yes
Building
Lot Description Irregular Lot
Faces Cedar Bluff Road to Dutchtown Rd to Bob Kirby Road. To Greywood Drive. 2nd unit on the right.
Sewer Public Sewer
Water Public
Architectural Style Traditional
Structure Type Other,Brick,Cedar,Frame
Others
HOA Fee Include Some Amenities,Grounds Maintenance
Restrictions Yes
Tax ID 118DH016
Energy Description Electric, Gas(Natural)
Acceptable Financing Cash, Conventional
Listing Terms Cash, Conventional
Read Less
Want to know what your home might be worth? Contact us for a FREE valuation!

Our team is ready to help you sell your home for the highest possible price ASAP





