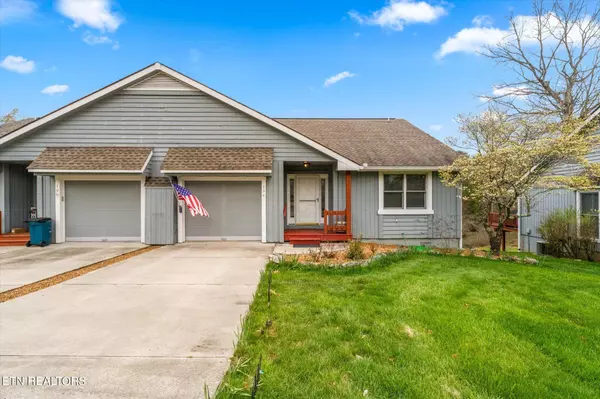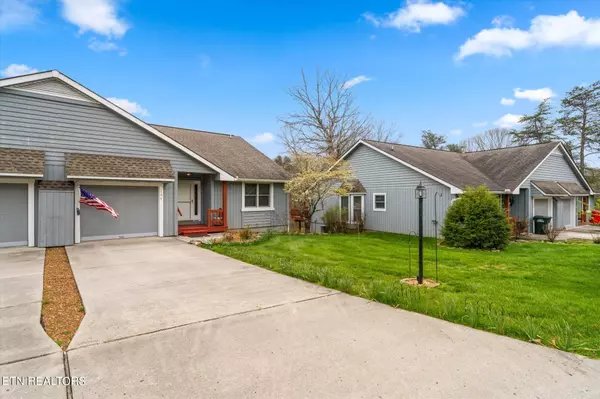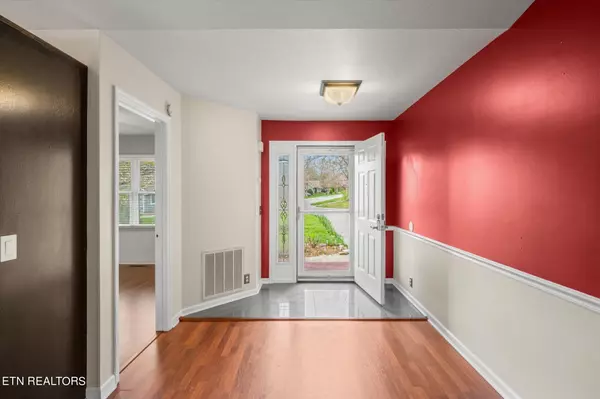$239,900
$239,900
For more information regarding the value of a property, please contact us for a free consultation.
194 River Run DR Crossville, TN 38555
2 Beds
2 Baths
1,332 SqFt
Key Details
Sold Price $239,900
Property Type Condo
Sub Type Condominium
Listing Status Sold
Purchase Type For Sale
Square Footage 1,332 sqft
Price per Sqft $180
Subdivision River Run Condo #2
MLS Listing ID 1258419
Sold Date 04/30/24
Style Traditional
Bedrooms 2
Full Baths 2
HOA Fees $20/ann
Originating Board East Tennessee REALTORS® MLS
Year Built 1989
Lot Size 3,920 Sqft
Acres 0.09
Lot Dimensions 38 X 103 IRR
Property Description
Welcome to 194 River Run Dr in Crossville, Tennessee! This inviting 2-bedroom, 2-bathroom condo offers a blend of comfort and style. As you enter, you'll be greeted by an open-concept great room with vaulted ceilings, creating a spacious and airy atmosphere. The kitchen is a focal point, boasting a kitchen island with bar height seating and a beverage fridge, perfect for casual meals or entertaining guests.
The dining area is adorned with a charming bay window, while the family room showcases a cozy gas fireplace and slider patio doors leading to a large deck, ideal for outdoor gatherings and enjoying the picturesque view of the Obed River. The primary bedroom is a retreat with vaulted ceilings, a sliding glass door onto the deck, a walk-in closet, and a double vanity ensuite bathroom with a walk-in shower.
A second bedroom, convenient laundry room, and another full bathroom add to the functionality of this home. Plus, the single-car garage provides storage space for your vehicle and outdoor gear. Nature enthusiasts will love the nearby walking trails, perfect for leisurely strolls. Additionally, the basement level offers ample storage opportunities. Don't miss out on this opportunity to experience comfortable living in a scenic setting at 194 River Run Dr!
Location
State TN
County Cumberland County - 34
Area 0.09
Rooms
Other Rooms LaundryUtility, Extra Storage, Office, Mstr Bedroom Main Level, Split Bedroom
Basement Crawl Space
Dining Room Eat-in Kitchen
Interior
Interior Features Cathedral Ceiling(s), Island in Kitchen, Walk-In Closet(s), Eat-in Kitchen
Heating Central, Natural Gas, Electric
Cooling Central Cooling, Ceiling Fan(s)
Flooring Laminate, Tile
Fireplaces Number 1
Fireplaces Type Gas Log
Fireplace Yes
Appliance Dishwasher, Disposal, Dryer, Gas Grill, Smoke Detector, Refrigerator, Microwave, Washer
Heat Source Central, Natural Gas, Electric
Laundry true
Exterior
Exterior Feature Windows - Vinyl, Patio, Porch - Covered, Deck
Parking Features Garage Door Opener, Other
Garage Spaces 1.0
Garage Description Garage Door Opener
View Mountain View, Golf Course, Wooded
Porch true
Total Parking Spaces 1
Garage Yes
Building
Lot Description Cul-De-Sac, Golf Community, Golf Course Front
Faces Take Sparta Hwy to left on Tennessee Ave to left on River Run Dr. Property on the right.
Sewer Public Sewer
Water Public
Architectural Style Traditional
Structure Type Wood Siding,Block,Frame
Others
HOA Fee Include Building Exterior,Grounds Maintenance
Restrictions Yes
Tax ID 112F C 001.00
Energy Description Electric, Gas(Natural)
Read Less
Want to know what your home might be worth? Contact us for a FREE valuation!

Our team is ready to help you sell your home for the highest possible price ASAP





