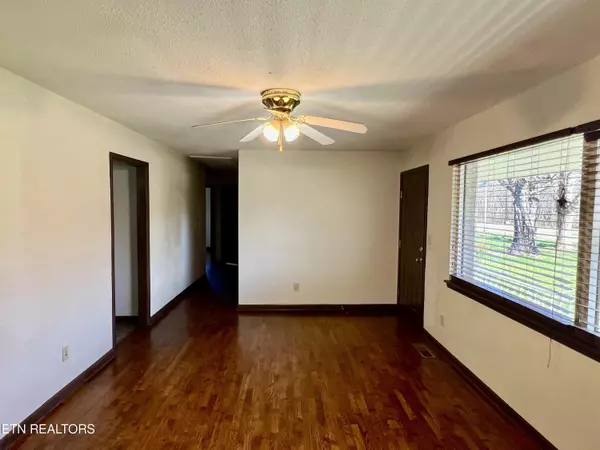$235,000
$249,900
6.0%For more information regarding the value of a property, please contact us for a free consultation.
223 Old Highway 11 Sweetwater, TN 37874
3 Beds
2 Baths
1,324 SqFt
Key Details
Sold Price $235,000
Property Type Single Family Home
Sub Type Residential
Listing Status Sold
Purchase Type For Sale
Square Footage 1,324 sqft
Price per Sqft $177
Subdivision Gaut Estate
MLS Listing ID 1250459
Sold Date 04/29/24
Style Traditional
Bedrooms 3
Full Baths 2
Originating Board East Tennessee REALTORS® MLS
Year Built 1960
Lot Size 0.320 Acres
Acres 0.32
Property Description
Character, charm, and curb appeal! This spectacular home features three bedrooms, two full baths, and is convenient to downtown Sweetwater! You will love the welcoming covered front porch and beautiful landscaping that encourages guests to come and visit! Upon entering you will be in awe of the gleaming hardwood floors that carry you throughout! The living area boasts an abundance of natural light and provides the perfect space for your family to spend time together. The kitchen features an abundance of solid wood cabinets, ample counter space for meal prepping, and easy to maintain flooring! Off from the kitchen is a spacious dining area! This area is great for family dinners and holiday gatherings. A stunning barn door provides access to a magnificent pantry that has amazing built ins that will keep your family organized! The master bedroom is spacious and has a neutral paint color that is the perfect for any style of furniture. The master suite features a large walk-in closet with convenient built ins and an ensuite bathroom. Your family will love their spacious bedrooms featuring hard wood flooring and ample closet space. Outdoors you will find a lush green lawn, a covered carport, and a concrete sidewalk. Come spend your evenings relaxing on your lovely front porch! This home is minutes from I-75 and downtown Sweetwater!
Location
State TN
County Monroe County - 33
Area 0.32
Rooms
Basement Crawl Space
Interior
Interior Features Walk-In Closet(s)
Heating Central, Electric
Cooling Central Cooling
Flooring Hardwood, Vinyl
Fireplaces Type None
Fireplace No
Appliance Dishwasher, Refrigerator
Heat Source Central, Electric
Exterior
Exterior Feature Porch - Covered
Parking Features Carport, Main Level, Off-Street Parking
Carport Spaces 1
Garage Description Carport, Main Level, Off-Street Parking
View Other
Garage No
Building
Lot Description Level
Faces From Hwy 11, turn onto Old Hwy 11. Sign on property
Sewer Public Sewer
Water Public
Architectural Style Traditional
Structure Type Vinyl Siding,Other,Block
Others
Restrictions Yes
Tax ID 015N A 020.00
Energy Description Electric
Read Less
Want to know what your home might be worth? Contact us for a FREE valuation!

Our team is ready to help you sell your home for the highest possible price ASAP





