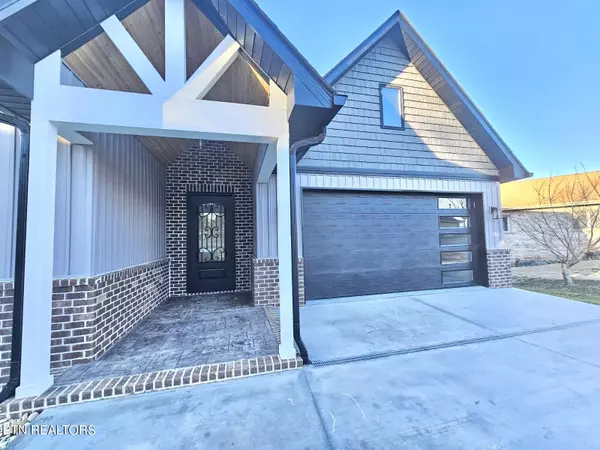$525,888
$524,000
0.4%For more information regarding the value of a property, please contact us for a free consultation.
318 Ogana TRCE Loudon, TN 37774
3 Beds
2 Baths
1,888 SqFt
Key Details
Sold Price $525,888
Property Type Single Family Home
Sub Type Residential
Listing Status Sold
Purchase Type For Sale
Square Footage 1,888 sqft
Price per Sqft $278
Subdivision Chatuga Point
MLS Listing ID 1250451
Sold Date 04/23/24
Style Traditional
Bedrooms 3
Full Baths 2
HOA Fees $176/mo
Originating Board East Tennessee REALTORS® MLS
Year Built 2023
Lot Size 10,018 Sqft
Acres 0.23
Property Description
Sitting in a Quiet, Cul-D-Sac, This Beautiful New Construction Has been Finalized & Prepared to Meet its First Owners! Offering Up to Date Finishes All Around, This Home is Also Energy Efficient. It Has Been Built with 2X6 Thick Walls, European High Quality Windows & LED Lighting Throughout, Making It Extra Beneficial. The Chefs Kitchen Spotlights the Impressive Granite Countertops With the Precise Tiled Backsplash, Soft Close Cabinets & A Convenient, Walk-In Pantry. The Owners Retreat Features a Vaulted Ceiling to Elevate the Completed Look, a Custom, Built in Closet and An En-Suite That Presents a Gorgeous & Detailed, Spa-Like Bath. Screened Back Deck With a Walkout for Those BBQ Gatherings. A Useful Irrigation System & Professional Landscaping are Some of the Outside Finishes. This Property Offers so Much More and Is Ready for Your Buyers to Personalize and Make it Their Own.
**Buyer To Pay One Time Loudon Impact Tax of $1.00 per Finished sq. ft at Closing**
Location
State TN
County Loudon County - 32
Area 0.23
Rooms
Other Rooms LaundryUtility, Bedroom Main Level, Extra Storage, Mstr Bedroom Main Level
Basement Crawl Space, Walkout
Dining Room Breakfast Bar, Eat-in Kitchen
Interior
Interior Features Island in Kitchen, Pantry, Walk-In Closet(s), Breakfast Bar, Eat-in Kitchen
Heating Central, Electric
Cooling Central Cooling, Ceiling Fan(s)
Flooring Tile
Fireplaces Number 1
Fireplaces Type Other, Stone, Gas Log
Appliance Dishwasher, Disposal, Microwave, Range, Refrigerator, Smoke Detector
Heat Source Central, Electric
Laundry true
Exterior
Exterior Feature Irrigation System, Patio, Porch - Covered, Prof Landscaped, Deck
Parking Features Garage Door Opener, Attached, Main Level
Garage Spaces 2.0
Garage Description Attached, Garage Door Opener, Main Level, Attached
Pool true
Amenities Available Clubhouse, Golf Course, Playground, Recreation Facilities, Pool, Tennis Court(s)
View Other
Porch true
Total Parking Spaces 2
Garage Yes
Building
Lot Description Cul-De-Sac, Level, Rolling Slope
Faces HWY 444 W to Tellico Village, Left on Chatuga Dr, L on Ogana Way to L on Ogana Trace. Home on your Left
Sewer Public Sewer
Water Public
Architectural Style Traditional
Structure Type Vinyl Siding,Other,Brick,Block,Frame
Others
Restrictions Yes
Tax ID 068C E 014.00
Energy Description Electric
Read Less
Want to know what your home might be worth? Contact us for a FREE valuation!

Our team is ready to help you sell your home for the highest possible price ASAP





