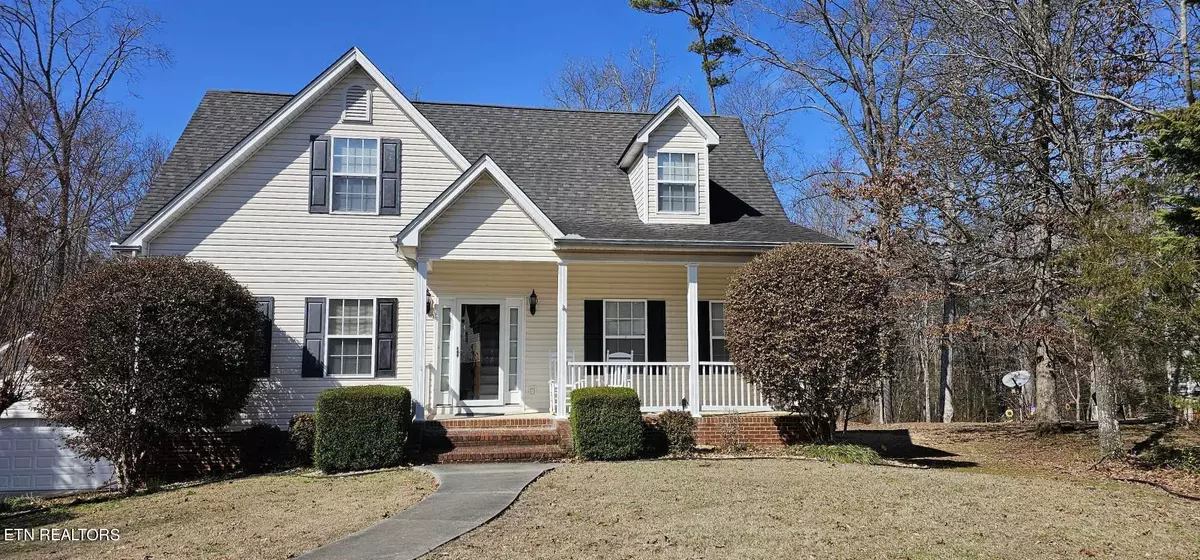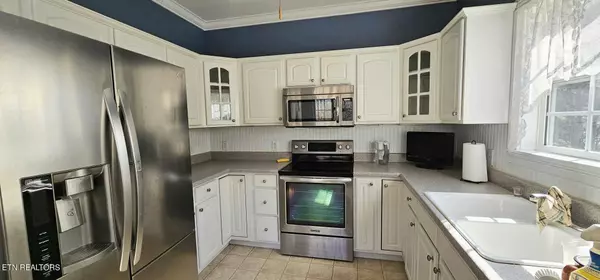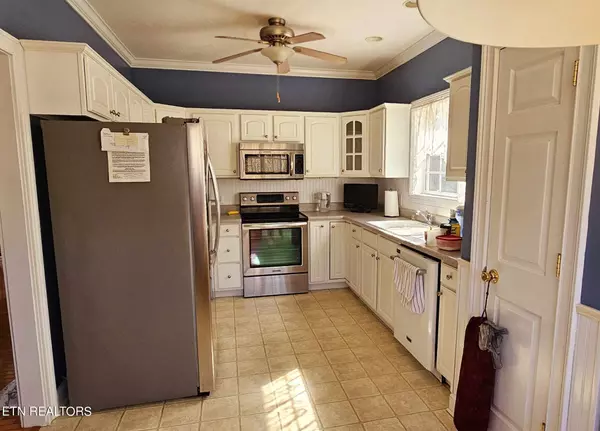$392,000
$415,000
5.5%For more information regarding the value of a property, please contact us for a free consultation.
212 Webb LN Cleveland, TN 37323
3 Beds
3 Baths
1,818 SqFt
Key Details
Sold Price $392,000
Property Type Single Family Home
Sub Type Residential
Listing Status Sold
Purchase Type For Sale
Square Footage 1,818 sqft
Price per Sqft $215
Subdivision Benwood Phase Iv
MLS Listing ID 1253474
Sold Date 04/19/24
Style Traditional
Bedrooms 3
Full Baths 2
Half Baths 1
HOA Fees $8/ann
Originating Board East Tennessee REALTORS® MLS
Year Built 2003
Lot Size 0.480 Acres
Acres 0.48
Lot Dimensions 109x165x139x186
Property Description
Welcome to 212 Webb Lane in Cleveland's desirable Benwood Subdivision. This 3-bedroom 2.5 bath home features a nicely landscaped front entrance and an elevated deck above the back yard.
The first floor features a large main bedroom suite, cozy living room with a gas fireplace, a dining area and an airy eat in kitchen. The oversized second floor bedrooms have walk in closets and share a bathroom.
As a bonus, this home includes a two-car attached garage, a 24x24 detached 2 car garage and a gym/mancave on the lower level.
Location
State TN
County Bradley County - 47
Area 0.48
Rooms
Other Rooms Basement Rec Room, Extra Storage, Mstr Bedroom Main Level
Basement Finished
Dining Room Eat-in Kitchen
Interior
Interior Features Cathedral Ceiling(s), Walk-In Closet(s), Eat-in Kitchen
Heating Central, Natural Gas, Electric
Cooling Central Cooling, Ceiling Fan(s)
Flooring Carpet, Hardwood, Tile
Fireplaces Number 1
Fireplaces Type Gas Log
Fireplace Yes
Appliance Dishwasher
Heat Source Central, Natural Gas, Electric
Exterior
Exterior Feature Porch - Covered, Deck
Parking Features Designated Parking, Attached, Basement
Garage Spaces 4.0
Garage Description Attached, Basement, Designated Parking, Attached
Total Parking Spaces 4
Garage Yes
Building
Lot Description Level, Rolling Slope
Faces From Athens, take Highway 11 South. Left onto Wool Street. Right onto Railroad Street. Left onto Peach Orchard Hill Rd. Right onto Benton Pike. Left onto Old Parksville. Right onto Sunrise Crossing. Left onto Crossing Pl. Right onto Webb Ln. Home is on the right.
Sewer Septic Tank
Water Public
Architectural Style Traditional
Structure Type Frame
Schools
Middle Schools Lake Forest
High Schools Walker Valley
Others
Restrictions Yes
Tax ID 059G H 010.00
Energy Description Electric, Gas(Natural)
Read Less
Want to know what your home might be worth? Contact us for a FREE valuation!

Our team is ready to help you sell your home for the highest possible price ASAP





