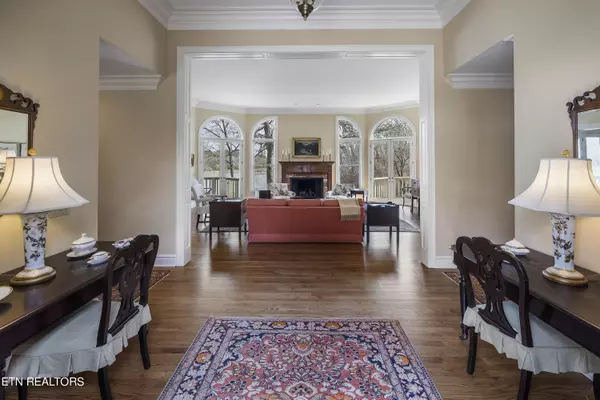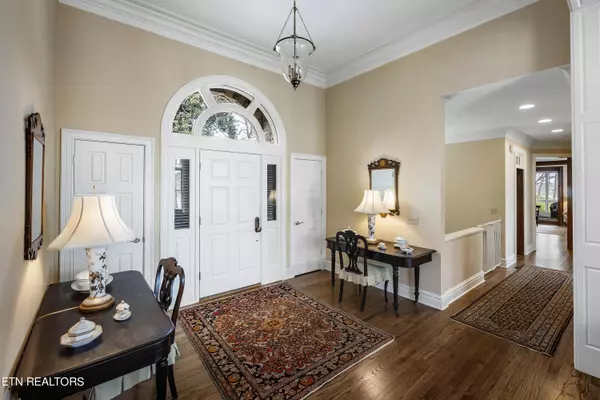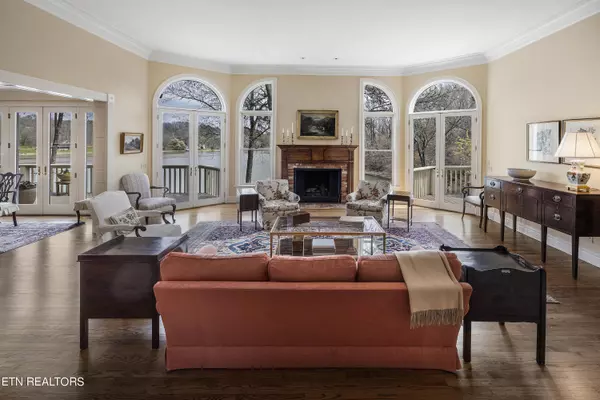$2,295,000
$2,295,000
For more information regarding the value of a property, please contact us for a free consultation.
106 River PL Louisville, TN 37777
4 Beds
4 Baths
4,873 SqFt
Key Details
Sold Price $2,295,000
Property Type Single Family Home
Sub Type Residential
Listing Status Sold
Purchase Type For Sale
Square Footage 4,873 sqft
Price per Sqft $470
Subdivision River Place
MLS Listing ID 1257158
Sold Date 04/19/24
Style Contemporary,Traditional
Bedrooms 4
Full Baths 3
Half Baths 1
HOA Fees $4/ann
Originating Board East Tennessee REALTORS® MLS
Year Built 1994
Lot Size 2.070 Acres
Acres 2.07
Property Description
Enjoy beautiful East Tennessee water views from this elegant and refined waterside home. Oversized windows and French doors allow views of the water from almost every room and the addition of rich hardwoods and moldings add a beautiful touch. From the spacious foyer, guests and family are welcomed into living space that is open and seamless. The main living space offers ample room for seating venues along with a focal fireplace and flows effortlessly into a formal dining room where dinners and celebrations can be had with room for everyone. The open kitchen and additional living space offers a more intimate place to gather for cozy nights in. The eat-in kitchen with stainless appliances, island, gas cooktop, and double ovens also boasts a walk-in pantry and butler's pantry which offer plenty of cabinet storage space. Directly off of the kitchen and den is a gorgeous screened in porch with a vaulted ceiling with wooden beams and water views. The primary suite is spacious enough for seating and allows access to your private back deck. The attached bath boasts dual vanities, walk-in shower, and jetted tub. A home office with a built-in desk and cabinetry complete the main level of this home. The lower level of the home has a spacious entertaining space with a fireplace and room for seating and gaming tables. The remaining three bedrooms and two full baths complete this home. Days and nights can be enjoyed not only on the screened porch but also from the covered and uncovered decking that expands the width of this home as well as the stone patio that rests closer to the water.
Location
State TN
County Blount County - 28
Area 2.07
Rooms
Other Rooms Basement Rec Room, LaundryUtility, Bedroom Main Level, Office, Breakfast Room, Mstr Bedroom Main Level
Basement Finished, Walkout
Dining Room Eat-in Kitchen, Formal Dining Area, Breakfast Room
Interior
Interior Features Dry Bar, Island in Kitchen, Walk-In Closet(s), Eat-in Kitchen
Heating Central, Heat Pump, Propane, Electric
Cooling Central Cooling
Flooring Carpet, Hardwood, Tile
Fireplaces Number 2
Fireplaces Type Other, Gas Log
Fireplace Yes
Appliance Dishwasher, Disposal, Gas Stove, Smoke Detector, Self Cleaning Oven, Security Alarm, Refrigerator, Microwave
Heat Source Central, Heat Pump, Propane, Electric
Laundry true
Exterior
Exterior Feature Irrigation System, Windows - Insulated, Patio, Porch - Screened, Prof Landscaped, Deck, Cable Available (TV Only), Doors - Storm
Parking Features Garage Door Opener, Attached, Main Level
Garage Spaces 3.0
Garage Description Attached, Garage Door Opener, Main Level, Attached
View Mountain View
Porch true
Total Parking Spaces 3
Garage Yes
Building
Lot Description Cul-De-Sac, Waterfront Access, River, Lakefront, Lake Access, Wooded, Rolling Slope
Faces Pellissippi Pkwy, south to Topside Road, exit left then proceed left on Old Topside Road, to right on Conger, then right into River Place to property on right.
Sewer Septic Tank
Water Public
Architectural Style Contemporary, Traditional
Structure Type Fiber Cement,Stone,Brick
Others
Restrictions No
Tax ID 008 047.04
Energy Description Electric, Propane
Acceptable Financing New Loan, Cash, Conventional
Listing Terms New Loan, Cash, Conventional
Read Less
Want to know what your home might be worth? Contact us for a FREE valuation!

Our team is ready to help you sell your home for the highest possible price ASAP





