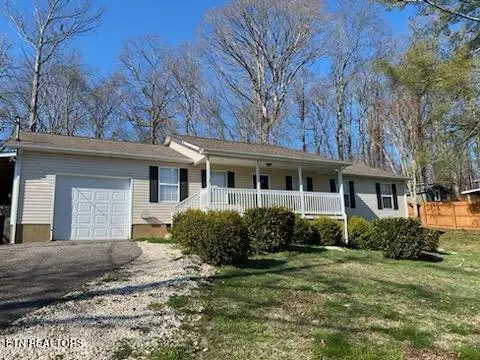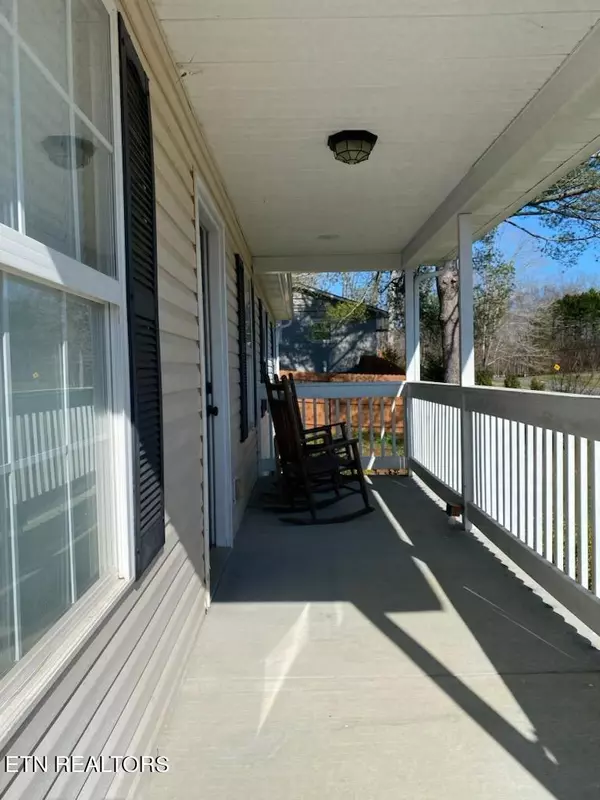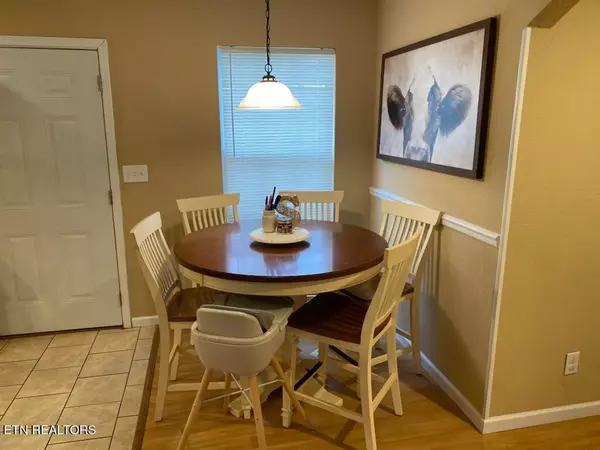$325,000
$340,000
4.4%For more information regarding the value of a property, please contact us for a free consultation.
4354 Wonderland DR Louisville, TN 37777
3 Beds
2 Baths
1,275 SqFt
Key Details
Sold Price $325,000
Property Type Single Family Home
Sub Type Residential
Listing Status Sold
Purchase Type For Sale
Square Footage 1,275 sqft
Price per Sqft $254
Subdivision Castaway Cove
MLS Listing ID 1254692
Sold Date 04/18/24
Style Traditional
Bedrooms 3
Full Baths 2
Originating Board East Tennessee REALTORS® MLS
Year Built 2007
Lot Size 0.340 Acres
Acres 0.34
Property Description
This home is a charming rancher located in a lakefront community with lake access. It offers residents the idyllic combination of serene lakeside living and the comfort of ranch-style homes. The home offers stainless steel appliances which adds a touch of luxury and convenience to this home. Privacy fencing in backyard is ideal for pet owners, allowing their furry companions to roam and explore outdoors safely while giving them a sense of freedom and independence. This home offers 3 bedrooms and 2 full baths for the growing family. Located just minutes from the lake with lake access inside the subdivision.
Location
State TN
County Blount County - 28
Area 0.34
Rooms
Family Room Yes
Other Rooms LaundryUtility, Bedroom Main Level, Breakfast Room, Family Room, Mstr Bedroom Main Level
Basement Crawl Space
Interior
Interior Features Island in Kitchen, Pantry, Eat-in Kitchen
Heating Central, Electric
Cooling Central Cooling, Ceiling Fan(s)
Flooring Laminate, Carpet, Tile
Fireplaces Type None
Appliance Dishwasher, Disposal, Dryer, Microwave, Range, Refrigerator, Self Cleaning Oven, Smoke Detector, Washer
Heat Source Central, Electric
Laundry true
Exterior
Exterior Feature Fence - Privacy, Porch - Covered, Deck
Parking Features Attached
Garage Spaces 1.0
Carport Spaces 1
Garage Description Attached, Attached
View Country Setting
Total Parking Spaces 1
Garage Yes
Building
Lot Description Lake Access, Level
Faces Directions: I40W to exit I140E(Maryville), Take Topside Road Exit, Right onto Topside Road, Right onto Louisville Road, Right on Ralph Phelps Road, Left onto Wonderland Drive
Sewer Septic Tank
Water Public
Architectural Style Traditional
Structure Type Frame
Schools
Middle Schools Union Grove
High Schools William Blount
Others
Restrictions Yes
Tax ID 033E B 011.00 000
Energy Description Electric
Read Less
Want to know what your home might be worth? Contact us for a FREE valuation!

Our team is ready to help you sell your home for the highest possible price ASAP





