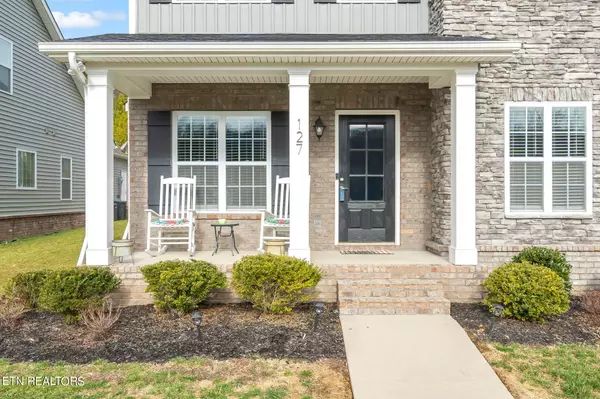$405,000
$399,900
1.3%For more information regarding the value of a property, please contact us for a free consultation.
127 Rarity Ridge Pkwy Oak Ridge, TN 37830
3 Beds
3 Baths
2,531 SqFt
Key Details
Sold Price $405,000
Property Type Single Family Home
Sub Type Residential
Listing Status Sold
Purchase Type For Sale
Square Footage 2,531 sqft
Price per Sqft $160
Subdivision The Preserve
MLS Listing ID 1251360
Sold Date 03/14/24
Style Traditional
Bedrooms 3
Full Baths 2
Half Baths 1
HOA Fees $170/mo
Originating Board East Tennessee REALTORS® MLS
Year Built 2020
Lot Size 4,791 Sqft
Acres 0.11
Property Description
Impeccably upgraded 2500 sq foot home in the sought-after Preserve neighborhood! This home features numerous upgrades including hardwood floors, granite countertops, backsplash, double oven, spacious kitchen island, walk-in-pantry, and fresh eggshell paint just to name a few. On the main level, you will love the open concept living, perfect for entertaining, AND dedicated office space. All three bedrooms are conveniently located on the second level with an additional bonus room to enjoy. Primary suite includes double sinks and walk in tile shower. Situated on a desirable lot with the backyard backing up to a permanently wooded area. This move-in-ready gem is a must-see for those seeking both luxury and community. Community amenities includes beach entry pool with circular tube slide, indoor pool, wellness center, golf course, marina, fishing dock, courts, playground and so much more!
Location
State TN
County Roane County - 31
Area 0.11
Rooms
Family Room Yes
Other Rooms LaundryUtility, Office, Breakfast Room, Family Room
Basement Slab, None
Dining Room Breakfast Room
Interior
Interior Features Pantry, Walk-In Closet(s)
Heating Central, Natural Gas, Electric
Cooling Central Cooling, Ceiling Fan(s)
Flooring Carpet, Hardwood, Vinyl
Fireplaces Number 1
Fireplaces Type Gas Log
Fireplace Yes
Appliance Dishwasher, Disposal, Smoke Detector, Refrigerator, Microwave
Heat Source Central, Natural Gas, Electric
Laundry true
Exterior
Exterior Feature Porch - Covered
Parking Features Garage Door Opener, Attached, Side/Rear Entry, Main Level
Garage Spaces 2.0
Garage Description Attached, SideRear Entry, Garage Door Opener, Main Level, Attached
Pool true
Community Features Sidewalks
Amenities Available Golf Course, Playground, Recreation Facilities, Sauna, Pool, Tennis Court(s)
View Wooded
Total Parking Spaces 2
Garage Yes
Building
Lot Description Level
Faces From I-40 West take exit 356A onto TN-58/Gallaher Rd. Continue on TN-58/Gallaher Rd for 3 miles and make left at the entrance to The Preserve which is Broadberry Avenue. Follow Broadberry Avenue and make the first left onto W. Rarity Ridge Pkwy. The home will be on the right. From Oak Ridge, go west on the Oak Ridge Turnpike, cross the Clinch River to entrance to The Preserve on the right. Make the first left onto W. Rarity Ridge Pkwy and the home will be on the right.
Sewer Public Sewer
Water Public
Architectural Style Traditional
Structure Type Stone,Vinyl Siding,Brick,Frame
Schools
Middle Schools Robertsville
High Schools Oak Ridge
Others
HOA Fee Include Some Amenities
Restrictions Yes
Tax ID 039J H 006.00
Energy Description Electric, Gas(Natural)
Read Less
Want to know what your home might be worth? Contact us for a FREE valuation!

Our team is ready to help you sell your home for the highest possible price ASAP





