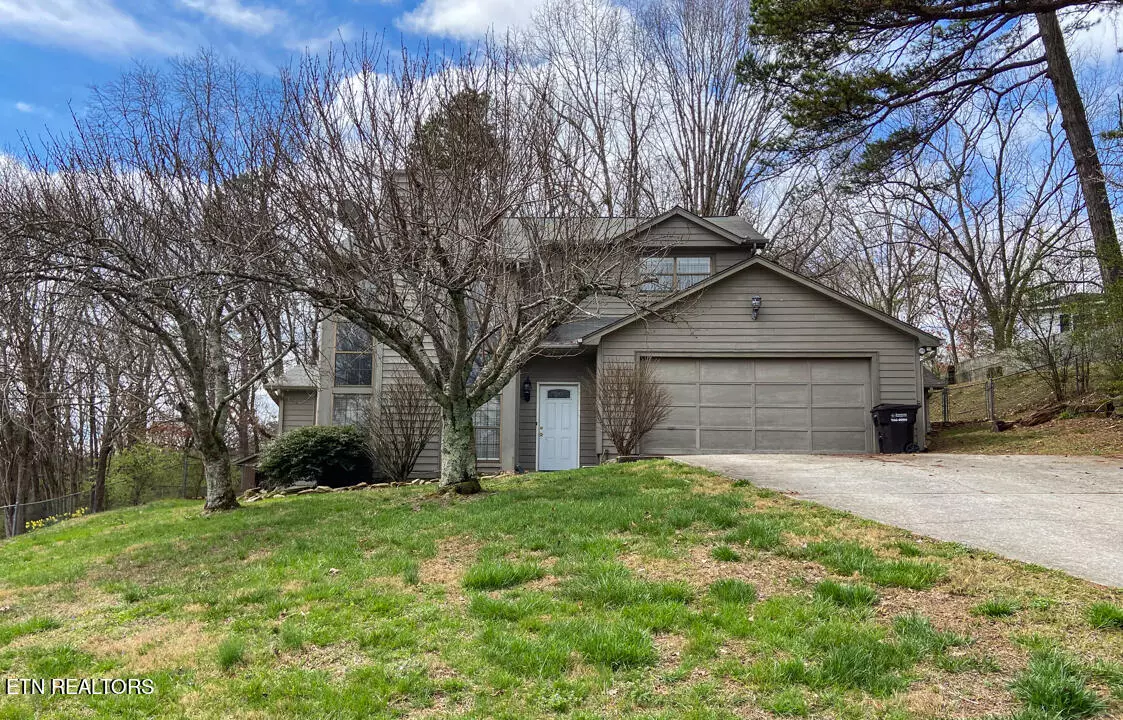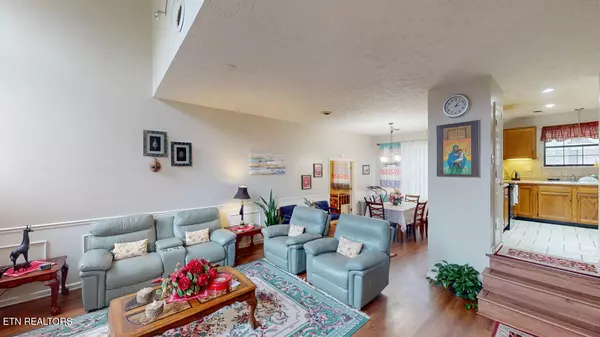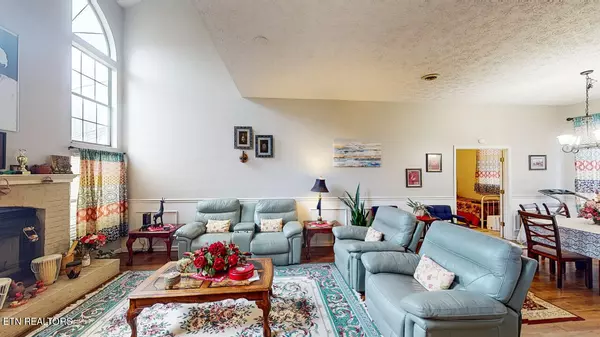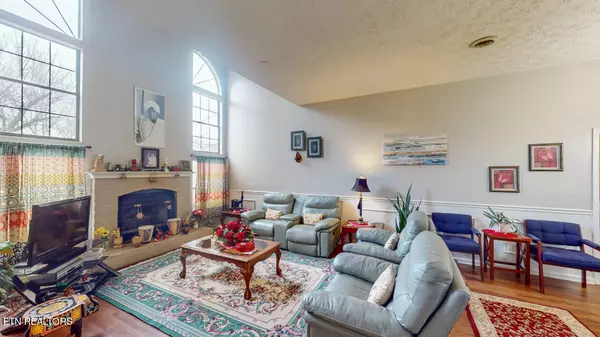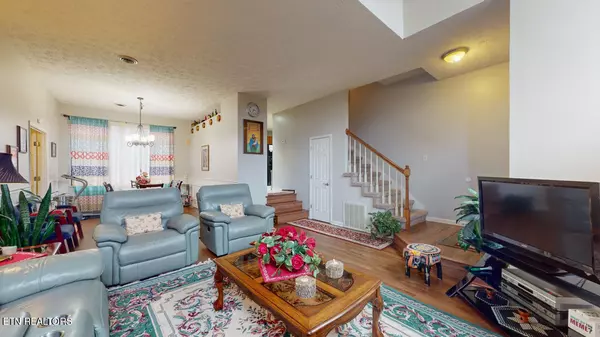$435,000
$435,000
For more information regarding the value of a property, please contact us for a free consultation.
425 Shelbyville Rd Knoxville, TN 37922
4 Beds
3 Baths
2,048 SqFt
Key Details
Sold Price $435,000
Property Type Single Family Home
Sub Type Residential
Listing Status Sold
Purchase Type For Sale
Square Footage 2,048 sqft
Price per Sqft $212
Subdivision States View
MLS Listing ID 1254972
Sold Date 04/12/24
Style Contemporary
Bedrooms 4
Full Baths 2
Half Baths 1
Originating Board East Tennessee REALTORS® MLS
Year Built 1987
Lot Size 0.470 Acres
Acres 0.47
Property Sub-Type Residential
Property Description
This home is in a great Location! The home is sitting on almost a 1/2 acre in an amazing subdivision. The living room has several windows for natural lighting and is open to the formal dining room. Large eat-in kitchen with tile flooring and backsplash Home has 4 Bedrooms, an additional room on the main level that could be an office or a 5th Bedroom. There are 3 bedrooms upstairs and 1 on the main level. Fenced-in yard with storage shed.
Location
State TN
County Knox County - 1
Area 0.47
Rooms
Other Rooms DenStudy, Bedroom Main Level, Extra Storage, Office, Great Room
Basement Slab
Dining Room Eat-in Kitchen, Formal Dining Area
Interior
Interior Features Pantry, Walk-In Closet(s), Eat-in Kitchen
Heating Central, Natural Gas
Cooling Central Cooling, Ceiling Fan(s)
Flooring Laminate, Carpet, Tile
Fireplaces Number 1
Fireplaces Type Gas, Gas Log
Fireplace Yes
Appliance Dishwasher, Dryer, Self Cleaning Oven, Refrigerator, Microwave, Washer
Heat Source Central, Natural Gas
Exterior
Exterior Feature Windows - Aluminum, Fenced - Yard
Parking Features Off-Street Parking
Garage Spaces 2.0
Garage Description Off-Street Parking
Total Parking Spaces 2
Garage Yes
Building
Lot Description Wooded, Rolling Slope
Faces From Kingston Pike, Turn right onto Fox Rd Turn left onto George Williams Rd, Turn left onto Shelbyville Rd Home is on the left
Sewer Public Sewer
Water Public
Architectural Style Contemporary
Additional Building Storage
Structure Type Wood Siding,Frame
Schools
Middle Schools West Valley
High Schools Bearden
Others
Restrictions No
Tax ID 132OB003
Energy Description Gas(Natural)
Read Less
Want to know what your home might be worth? Contact us for a FREE valuation!

Our team is ready to help you sell your home for the highest possible price ASAP

