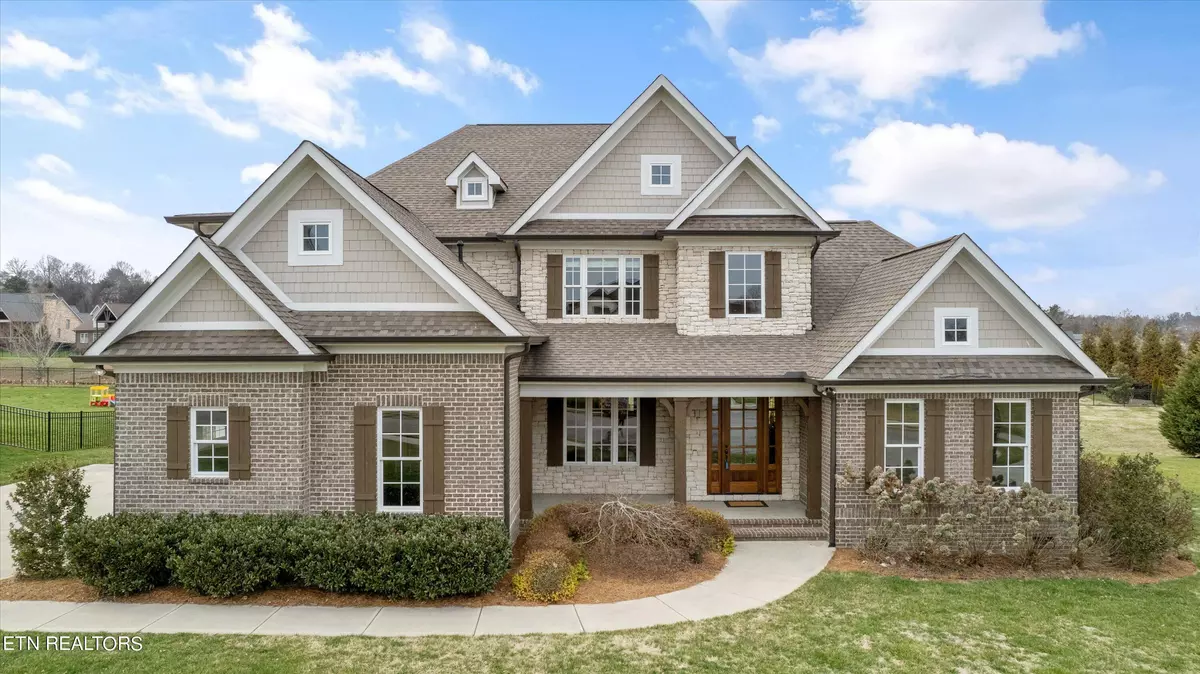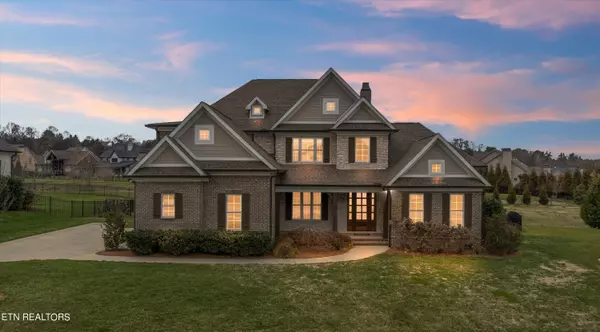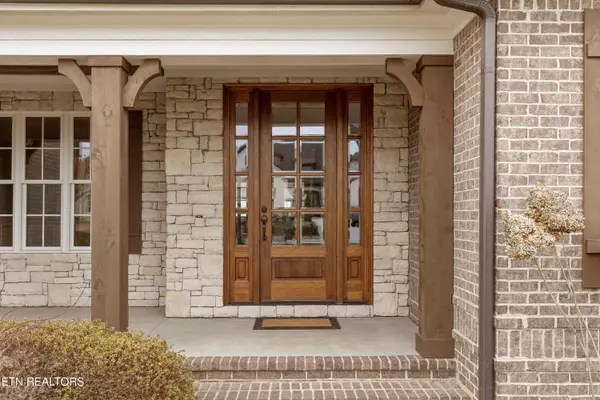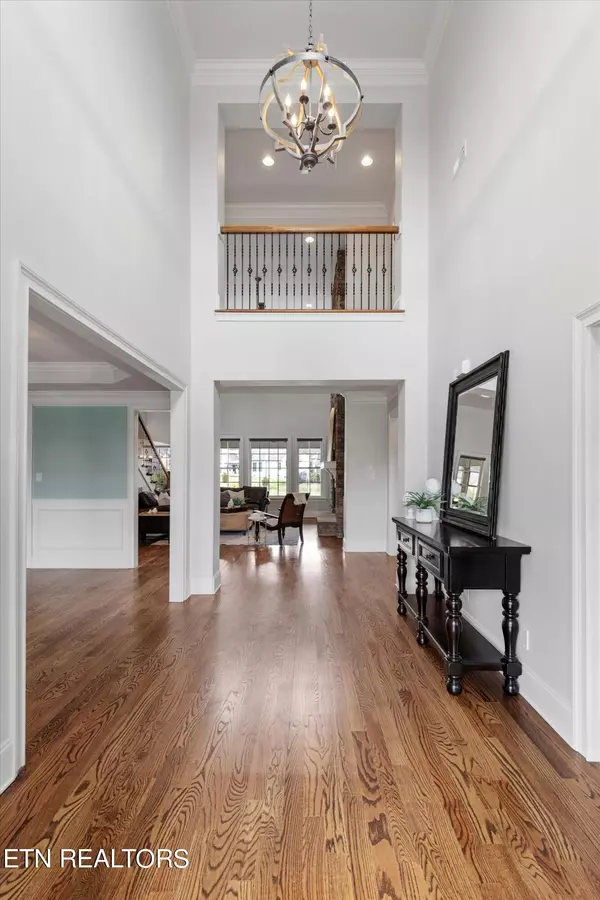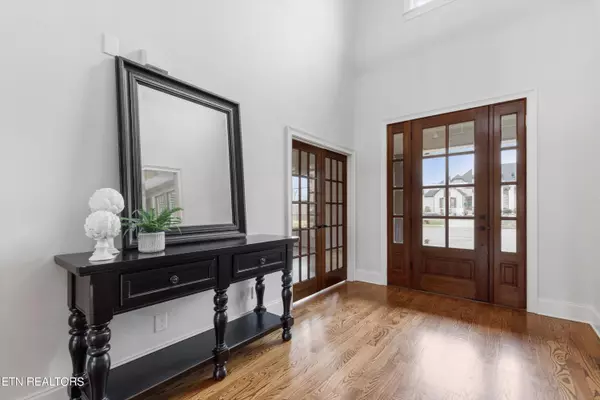$1,200,000
$1,295,000
7.3%For more information regarding the value of a property, please contact us for a free consultation.
12505 Limerick LN Knoxville, TN 37934
4 Beds
4 Baths
3,645 SqFt
Key Details
Sold Price $1,200,000
Property Type Single Family Home
Sub Type Residential
Listing Status Sold
Purchase Type For Sale
Square Footage 3,645 sqft
Price per Sqft $329
Subdivision Bridgemore S/D Phase Ii
MLS Listing ID 1248260
Sold Date 03/29/24
Style Traditional
Bedrooms 4
Full Baths 3
Half Baths 1
Originating Board East Tennessee REALTORS® MLS
Year Built 2017
Lot Size 0.310 Acres
Acres 0.31
Lot Dimensions 98.73 X 137.75 X IRR
Property Description
Executive home in Farragut's Bridgemore community! This home boasts 4 bedrooms, 3.5 baths and 3,645 sq ft of spacious living. You are immediately greeted with hardwood floors and lots of natural light through out the main level. The open floor plan is perfect for relaxing or entertaining. The family room features a two story stacked stone fireplace surrounded by custom built-ins and large windows overlooking the fenced backyard. An office and primary suite are located on the main level. The oversized primary features a trey ceiling and en-suite created for relaxation with a soaking tub, gorgeous walk-in shower, double vanity and lots of storage. The chef's kitchen flows from the bar (perfect for a coffee or cocktail station) to the eat-in breakfast and keeping room. There are lots of cabinets for storage, a over sized island, double oven, gas range with pot filler, walk-in pantry and lots of gleaming counter space. Curl up and watch tv in keeping room and stay cozy with the gas fireplace. The three car garage is just steps away from the drop station and laundry room. On the second level you will discover three large bedrooms, bonus and lots of storage! Bedroom 2 has a walk-in closet and private en-suite. Bedrooms 3 and 4 have a shared bath. Don't miss the opportunity to live in Farragut's premier community!
Location
State TN
County Knox County - 1
Area 0.31
Rooms
Other Rooms LaundryUtility, Extra Storage, Office, Breakfast Room, Great Room, Mstr Bedroom Main Level
Basement Crawl Space
Dining Room Formal Dining Area, Breakfast Room
Interior
Interior Features Island in Kitchen, Pantry, Walk-In Closet(s)
Heating Central, Natural Gas, Electric
Cooling Central Cooling, Ceiling Fan(s)
Flooring Carpet, Hardwood, Tile
Fireplaces Number 2
Fireplaces Type Gas, Wood Burning
Fireplace Yes
Appliance Dishwasher, Disposal, Dryer, Tankless Wtr Htr, Smoke Detector, Self Cleaning Oven, Refrigerator, Microwave, Washer
Heat Source Central, Natural Gas, Electric
Laundry true
Exterior
Exterior Feature Irrigation System, Fenced - Yard, Porch - Covered, Prof Landscaped
Parking Features Garage Door Opener, Attached, Side/Rear Entry, Main Level
Garage Spaces 3.0
Garage Description Attached, SideRear Entry, Garage Door Opener, Main Level, Attached
Pool true
Community Features Sidewalks
Amenities Available Clubhouse, Pool
View Country Setting
Total Parking Spaces 3
Garage Yes
Building
Lot Description Cul-De-Sac, Level
Faces West on Kingston Pike to Old Stage Rd. Turn left onto McFee Rd. Straight through round about. Turn right onto Bridgemore Blvd. Right onto Barnsley. Right onto Limerick Ln. Home is on the left in the cul-de-sac.
Sewer Public Sewer
Water Public
Architectural Style Traditional
Structure Type Stone,Brick,Shingle Shake
Schools
Middle Schools Farragut
High Schools Farragut
Others
HOA Fee Include Some Amenities
Restrictions Yes
Tax ID 152PC008
Energy Description Electric, Gas(Natural)
Acceptable Financing Cash, Conventional
Listing Terms Cash, Conventional
Read Less
Want to know what your home might be worth? Contact us for a FREE valuation!

Our team is ready to help you sell your home for the highest possible price ASAP

