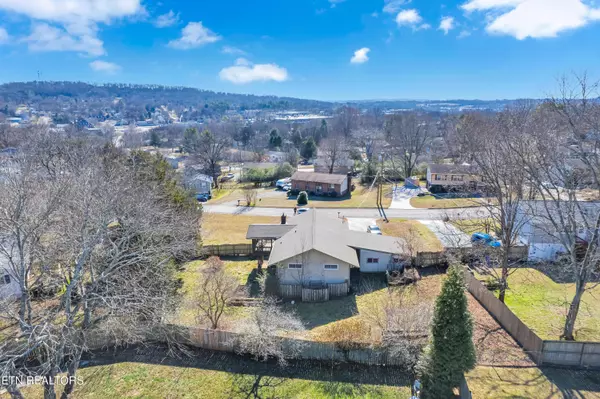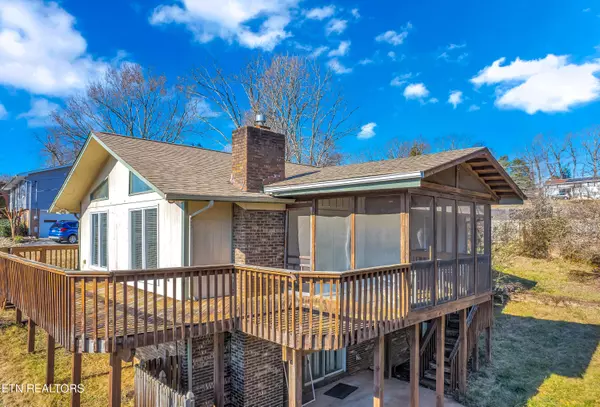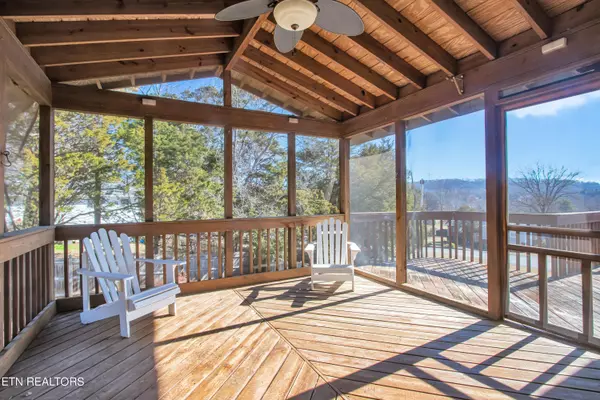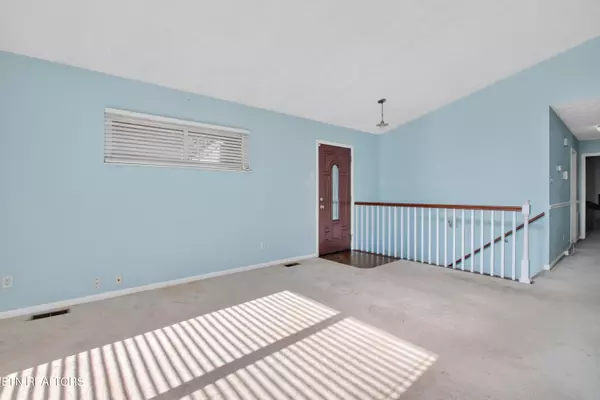$340,000
$320,000
6.3%For more information regarding the value of a property, please contact us for a free consultation.
10809 Dineen DR Knoxville, TN 37934
3 Beds
3 Baths
2,392 SqFt
Key Details
Sold Price $340,000
Property Type Single Family Home
Sub Type Residential
Listing Status Sold
Purchase Type For Sale
Square Footage 2,392 sqft
Price per Sqft $142
Subdivision Stonecrest Unit 4
MLS Listing ID 1249983
Sold Date 04/08/24
Style Contemporary
Bedrooms 3
Full Baths 2
Half Baths 1
Originating Board East Tennessee REALTORS® MLS
Year Built 1977
Lot Size 0.890 Acres
Acres 0.89
Lot Dimensions 186M X 209.5 X IRR
Property Description
WOW, what a great opportunity to own a West Knoxville gem! This basement ranch is ready for some TLC and enjoy the potential this home has to offer. You are in the heart of West Knoxville with nice views, private fenced backyard, screen porch, and a large lot that gives elbow room. Downstairs bonus room could be used as 4th bedroom. The home is being sold ''as-is'' and does not have any appliances in the kitchen. It is an estate sale and will need to allow at least 30 days for Trustee approved sale. Proof of funds / Lender Approval letter required for all offers.
Location
State TN
County Knox County - 1
Area 0.89
Rooms
Other Rooms Basement Rec Room, LaundryUtility, Mstr Bedroom Main Level
Basement Finished, Walkout
Dining Room Breakfast Room
Interior
Interior Features Cathedral Ceiling(s), Walk-In Closet(s), Eat-in Kitchen
Heating Central, Natural Gas
Cooling Central Cooling, Ceiling Fan(s)
Flooring Carpet, Vinyl
Fireplaces Number 1
Fireplaces Type Gas Log
Appliance Security Alarm, Smoke Detector
Heat Source Central, Natural Gas
Laundry true
Exterior
Exterior Feature Windows - Insulated, Fence - Wood, Fenced - Yard, Porch - Covered, Porch - Screened, Deck
Parking Features Garage Door Opener, Attached, Main Level
Garage Spaces 2.0
Garage Description Attached, Garage Door Opener, Main Level, Attached
View Mountain View
Total Parking Spaces 2
Garage Yes
Building
Lot Description Level, Rolling Slope
Faces West on Kingston Pike, go past Costco, turn right on Newport (David Abby Carpet), right on Oran, left on Dineen. No sign on property.
Sewer Public Sewer
Water Public
Architectural Style Contemporary
Structure Type Brick,Frame
Schools
Middle Schools Farragut
High Schools Farragut
Others
Restrictions Yes
Tax ID 131PB017
Energy Description Gas(Natural)
Acceptable Financing Cash, Conventional
Listing Terms Cash, Conventional
Read Less
Want to know what your home might be worth? Contact us for a FREE valuation!

Our team is ready to help you sell your home for the highest possible price ASAP





