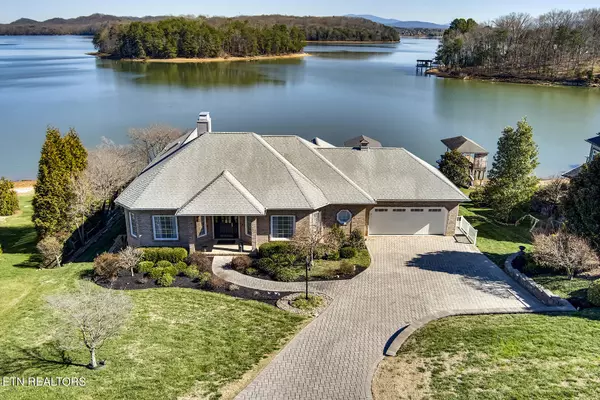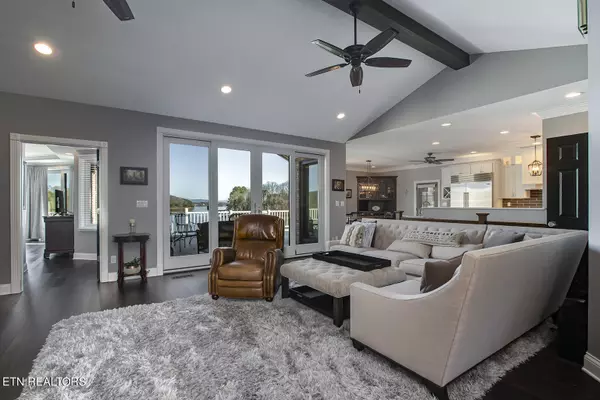$2,100,000
$2,269,000
7.4%For more information regarding the value of a property, please contact us for a free consultation.
315 Kiyuga WAY Loudon, TN 37774
4 Beds
4 Baths
4,200 SqFt
Key Details
Sold Price $2,100,000
Property Type Single Family Home
Sub Type Residential
Listing Status Sold
Purchase Type For Sale
Square Footage 4,200 sqft
Price per Sqft $500
Subdivision Chatuga Point
MLS Listing ID 1253271
Sold Date 03/27/24
Style Traditional
Bedrooms 4
Full Baths 3
Half Baths 1
HOA Fees $176/mo
Originating Board East Tennessee REALTORS® MLS
Year Built 1993
Lot Size 0.460 Acres
Acres 0.46
Lot Dimensions 99' x 179' x 169' x 130
Property Description
Professional Photos Coming Soon!
LAKEFRONT custom home with spectacular views, recently trended and remodeled.. Wide angle panoramic main channel lake and mountain views from ALL rooms. This EXQUISITE Lakefront Home features: Approx. 4200 sf ALL BRICK construction with 2x6 walls. Wonderful OPEN flow throughout. Lake facing main level New Anderson Renewal tinted windows for maximum lake and mountain views. Trey Ceilings and Crown Moldings. Main floor master suite, office/flex space, formal dining room, great room with fireplace, and chef's kitchen with quartz counters, Wolf double ovens& 6 burner cooktop, Subzero refrigerator, and breakfast area leading into a Sunroom overlooking the lake with fabulous views. Birch hardwood floors. The Lower Level features a Family Room with Flagstone Fireplace, wet bar, 3 bedrooms, 2 baths. A Geothermal heating system and 52 gal. electric re-circulating hot water system. 2 car garage with ''dura-flex'' floor and exterior entrance side door, and 16' of finished custom cabinets for storage. Lakefront Amenities feature a .46 acre gently sloping deep water lot with 130' of NEW rip rap at shoreline. Newly expanded large boat dock with new roof, new Timbertec floor, and 24' x 14' covered boat slip and 5000 # boat lift. Meticulous landscaping with low voltage lighting, hardscape property border, and custom paver driveway with retaining wall. A full length synthetic deck with 12' x 12' power awning, and custom white deck railing with un-obstructed main channel lake and mountain views. Outer access 12' x 12' storage room with roll up garage door for lawn and boat equipment.
Location
State TN
County Loudon County - 32
Area 0.46
Rooms
Family Room Yes
Other Rooms Basement Rec Room, LaundryUtility, DenStudy, Sunroom, Bedroom Main Level, Extra Storage, Breakfast Room, Great Room, Family Room, Mstr Bedroom Main Level
Basement Finished, Walkout
Dining Room Breakfast Bar, Formal Dining Area, Breakfast Room
Interior
Interior Features Cathedral Ceiling(s), Dry Bar, Island in Kitchen, Pantry, Walk-In Closet(s), Wet Bar, Breakfast Bar
Heating Geo Heat (Closed Lp), Other
Cooling Central Cooling, Zoned
Flooring Laminate, Carpet, Hardwood, Vinyl, Tile
Fireplaces Number 3
Fireplaces Type Gas, Stone, Gas Log
Fireplace Yes
Window Features Drapes
Appliance Central Vacuum, Dishwasher, Disposal, Dryer, Gas Grill, Gas Stove, Smoke Detector, Self Cleaning Oven, Security Alarm, Refrigerator, Microwave, Washer
Heat Source Geo Heat (Closed Lp), Other
Laundry true
Exterior
Exterior Feature Windows - Wood, Windows - Vinyl, Windows - Storm, Windows - Insulated, Porch - Covered, Prof Landscaped, Deck, Cable Available (TV Only), Balcony, Doors - Storm, Dock
Parking Features Garage Door Opener, Attached, Main Level
Garage Spaces 2.0
Garage Description Attached, Garage Door Opener, Main Level, Attached
Pool true
Amenities Available Clubhouse, Golf Course, Playground, Recreation Facilities, Sauna, Security, Pool, Tennis Court(s)
View Mountain View, Lake
Total Parking Spaces 2
Garage Yes
Building
Lot Description Waterfront Access, Lakefront, Lake Access, Golf Community
Faces I-75 Exit 72-(Loudon) follow HWY 72 East to JCT. HWY 444-(Tellico Parkway). Follow HWY 444-(Tellico Parkway) to RIGHT on CHATUGA DRIVE. Follow Chatuga Drive to LEFT on KIYUGA WAY. Follow KIYUGA WAY to 315 KIYUGA WAY. Sign on property.
Sewer Public Sewer
Water Public
Architectural Style Traditional
Additional Building Boat - House
Structure Type Fiber Cement,Brick,Block,Frame
Others
HOA Fee Include Trash,Grounds Maintenance,Water
Restrictions Yes
Tax ID 068F D 010.00
Energy Description Other Fuel
Read Less
Want to know what your home might be worth? Contact us for a FREE valuation!

Our team is ready to help you sell your home for the highest possible price ASAP





