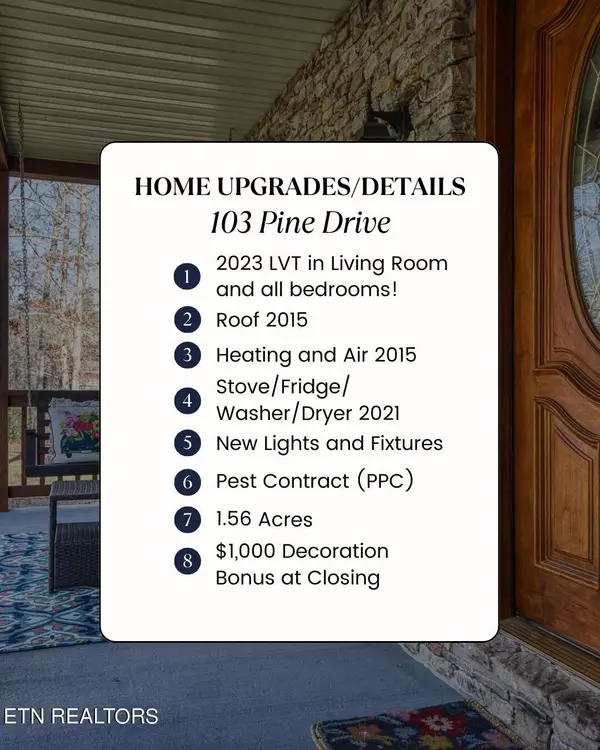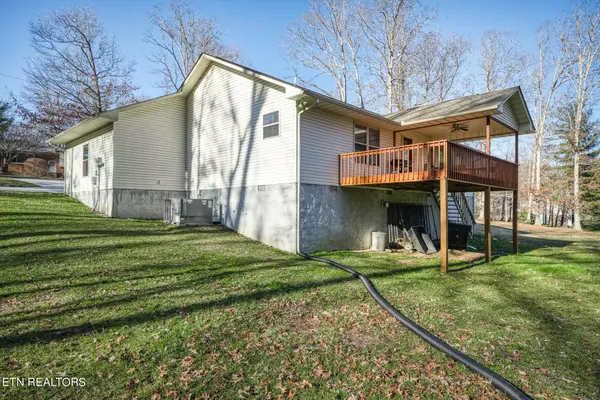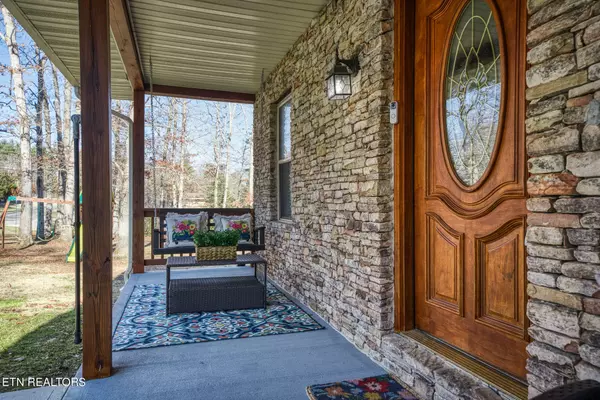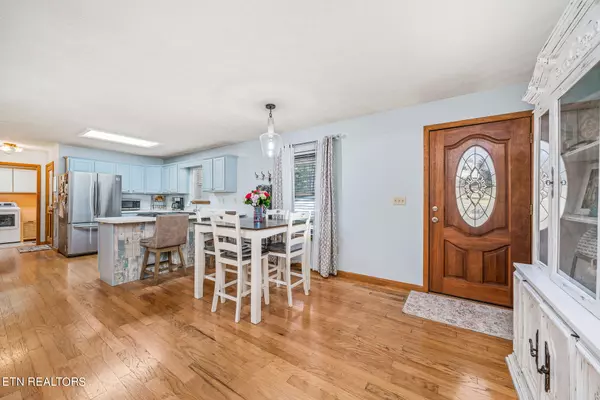$293,900
$293,900
For more information regarding the value of a property, please contact us for a free consultation.
103 Pine DR Crossville, TN 38572
3 Beds
2 Baths
1,426 SqFt
Key Details
Sold Price $293,900
Property Type Single Family Home
Sub Type Residential
Listing Status Sold
Purchase Type For Sale
Square Footage 1,426 sqft
Price per Sqft $206
Subdivision Shadowmont Est
MLS Listing ID 1252776
Sold Date 04/03/24
Style Traditional
Bedrooms 3
Full Baths 2
Originating Board East Tennessee REALTORS® MLS
Year Built 1996
Lot Size 1.560 Acres
Acres 1.56
Property Description
They say you can't have it all. Or can you? This beautiful home gives you a little bit of everything! Beauty, Acreage, Updates, Southern Comfort, Modern touches, and a location that lands you 5 minutes from local spots including the State Park, South Elementary, CCHS, Grocery Stores, and the Hospital!
This 3 Bedroom/2 Bathroom home provides 1426 Sqft of living space and is settled on 1.56 Acres. The spacious interior features a well-appointed kitchen, stone fireplace, vaulted ceiling, inviting living spaces, natural light and a large master bedroom for your ultimate relaxation! Don't miss the chance to make this Southern gem your new home!
Location
State TN
County Cumberland County - 34
Area 1.56
Rooms
Basement Crawl Space, Slab, Outside Entr Only
Interior
Interior Features Walk-In Closet(s), Eat-in Kitchen
Heating Central, Forced Air, Heat Pump, Natural Gas, Electric
Cooling Central Cooling, Ceiling Fan(s)
Flooring Laminate, Vinyl
Fireplaces Number 1
Fireplaces Type Gas, Stone, Gas Log
Fireplace Yes
Appliance Dishwasher, Dryer, Smoke Detector, Self Cleaning Oven, Refrigerator, Microwave, Washer
Heat Source Central, Forced Air, Heat Pump, Natural Gas, Electric
Exterior
Exterior Feature Windows - Vinyl, Porch - Covered, Deck
Parking Features Designated Parking, Attached, Basement, Main Level, Off-Street Parking
Garage Spaces 2.0
Garage Description Attached, Basement, Main Level, Off-Street Parking, Designated Parking, Attached
View Country Setting
Total Parking Spaces 2
Garage Yes
Building
Lot Description Wooded, Rolling Slope
Faces Lantana Rd (HWY 101), Left on Pigeon Ridge. Right on Pine Dr. House on left.
Sewer Septic Tank, Perc Test On File
Water Public
Architectural Style Traditional
Structure Type Stucco,Stone,Vinyl Siding,Block,Frame
Schools
High Schools Cumberland County
Others
Restrictions Yes
Tax ID 126P D 014.00 & 126P D 015.00
Energy Description Electric, Gas(Natural)
Read Less
Want to know what your home might be worth? Contact us for a FREE valuation!

Our team is ready to help you sell your home for the highest possible price ASAP





