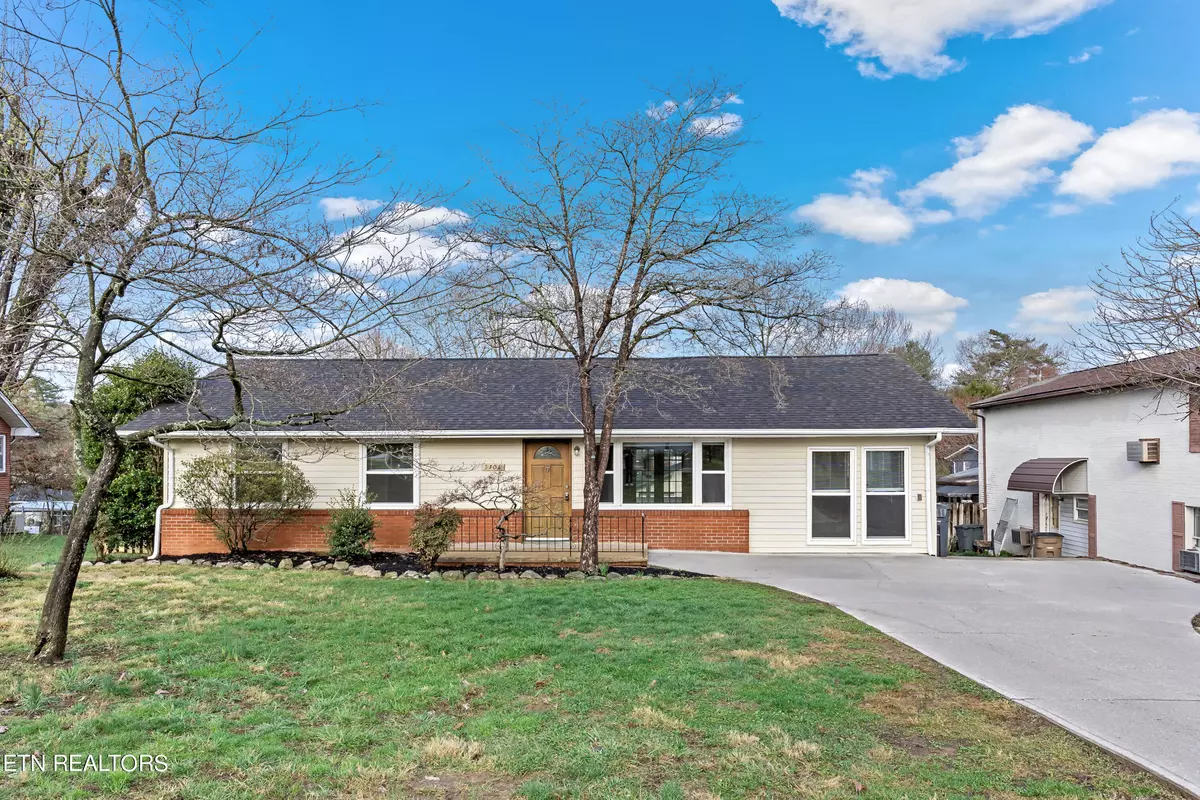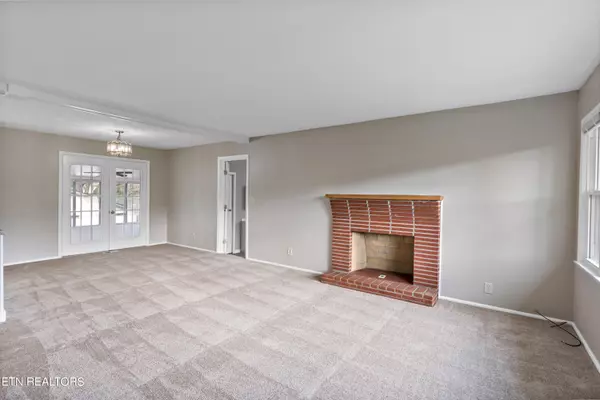$295,000
$285,000
3.5%For more information regarding the value of a property, please contact us for a free consultation.
3101 Sanderson Rd Knoxville, TN 37921
3 Beds
2 Baths
1,404 SqFt
Key Details
Sold Price $295,000
Property Type Single Family Home
Sub Type Residential
Listing Status Sold
Purchase Type For Sale
Square Footage 1,404 sqft
Price per Sqft $210
Subdivision West Haven Village
MLS Listing ID 1255415
Sold Date 04/01/24
Style Traditional
Bedrooms 3
Full Baths 1
Half Baths 1
Originating Board East Tennessee REALTORS® MLS
Year Built 1954
Lot Size 0.280 Acres
Acres 0.28
Lot Dimensions 75M x 160 x IRR
Property Description
Welcome to 3101 Sanderson Rd, nestled in the heart of the West Haven area. This 3 bed, 1-1/2 bath home exudes charm with it's brand new, neutral carpeting and freshly painted interior. The largest of the bedroom's has vaulted wood ceilings and a ton of natural light. Kitchen is beautiful neutral, and modern; being designed and remodeled by an interior designer back in 2018. The open concept living area is full of natural light, featuring a cozy wood burning fireplace and sliding glass door leading to the sunroom and just 1 step out to the outside which shows off a brand new deck overlooking an expansive open lot with ample parking. The detached garage not only offers convenience but can also serve as a versatile workspace. Experience the perfect blend of comfort and functionality in this inviting West Haven residence. Schedule your showing today, as we all know this will not last being under 300k!
Location
State TN
County Knox County - 1
Area 0.28
Rooms
Other Rooms LaundryUtility, Sunroom, Bedroom Main Level, Extra Storage, Great Room, Mstr Bedroom Main Level, Split Bedroom
Basement Crawl Space
Interior
Interior Features Cathedral Ceiling(s), Island in Kitchen, Eat-in Kitchen
Heating Central, Electric
Cooling Central Cooling, Ceiling Fan(s)
Flooring Carpet, Vinyl
Fireplaces Number 1
Fireplaces Type Brick, Wood Burning
Fireplace Yes
Appliance Dishwasher, Microwave
Heat Source Central, Electric
Laundry true
Exterior
Exterior Feature Windows - Vinyl, Windows - Insulated, Fence - Wood, Porch - Covered, Porch - Enclosed, Deck
Parking Features Garage Door Opener, Detached, Side/Rear Entry, Main Level, Off-Street Parking
Garage Spaces 2.0
Garage Description Detached, SideRear Entry, Garage Door Opener, Main Level, Off-Street Parking
View Other
Total Parking Spaces 2
Garage Yes
Building
Lot Description Irregular Lot, Level
Faces From 640, exit at Western going towards downtown. Take first (L) on Sanderson. The property will be on your (L). SOP.
Sewer Public Sewer
Water Public
Architectural Style Traditional
Additional Building Workshop
Structure Type Vinyl Siding,Other,Aluminum Siding,Brick,Frame
Schools
Middle Schools Northwest
High Schools West
Others
Restrictions Yes
Tax ID 093DA007
Energy Description Electric
Read Less
Want to know what your home might be worth? Contact us for a FREE valuation!

Our team is ready to help you sell your home for the highest possible price ASAP





