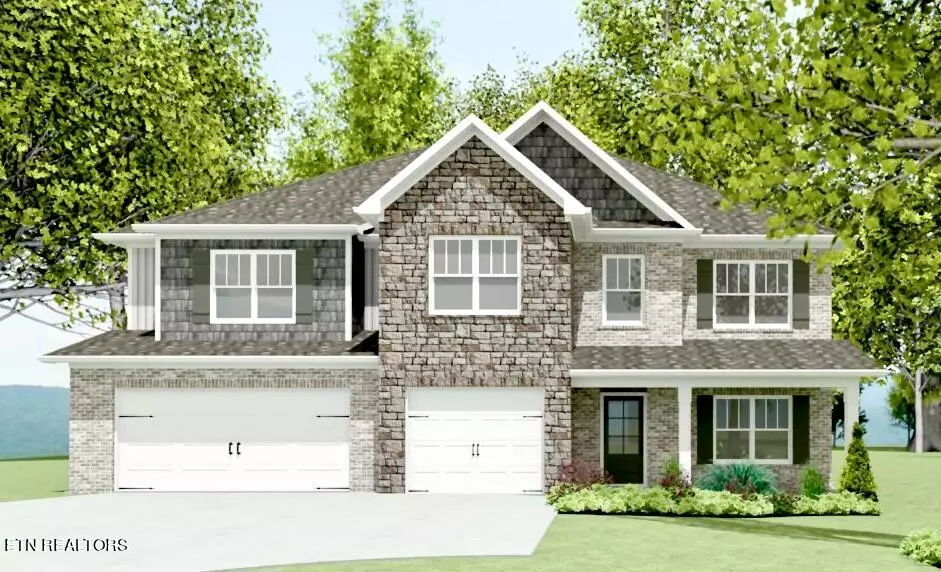$649,900
$649,900
For more information regarding the value of a property, please contact us for a free consultation.
8426 Kiva Dunes Lane Knoxville, TN 37938
4 Beds
4 Baths
3,684 SqFt
Key Details
Sold Price $649,900
Property Type Single Family Home
Sub Type Residential
Listing Status Sold
Purchase Type For Sale
Square Footage 3,684 sqft
Price per Sqft $176
Subdivision Harbor Cove At Timberlake
MLS Listing ID 1242165
Sold Date 03/29/24
Style Craftsman
Bedrooms 4
Full Baths 3
Half Baths 1
HOA Fees $47/ann
Originating Board East Tennessee REALTORS® MLS
Year Built 2023
Lot Size 0.480 Acres
Acres 0.48
Property Description
New Construction by Smithbilthomes. Featuring the Baymont floor plan. The Baymont is our largest floor plan that was created by including every feature we could possibly offer in a home. Three car garage, oversized mud room, huge pantry, chef's kitchen, open floor plan, home office, owners suite with double closets, laundry room and bonus room. Amenities at Timberlake include: club house, picnic area, playground, sidewalks, swimming pool, and tennis courts. Estimated completion date Feb. 2024
Location
State TN
County Knox County - 1
Area 0.48
Rooms
Family Room Yes
Other Rooms LaundryUtility, Office, Family Room
Basement Crawl Space
Dining Room Breakfast Room
Interior
Interior Features Pantry
Heating Central, Natural Gas
Cooling Central Cooling, Ceiling Fan(s)
Flooring Carpet, Hardwood, Tile
Fireplaces Number 1
Fireplaces Type Gas
Appliance Dishwasher, Disposal, Gas Stove, Microwave, Range, Self Cleaning Oven, Smoke Detector
Heat Source Central, Natural Gas
Laundry true
Exterior
Exterior Feature Prof Landscaped, Deck
Parking Features Garage Door Opener, Other, Attached
Garage Spaces 3.0
Garage Description Attached, Garage Door Opener, Attached
Pool true
Community Features Sidewalks
Amenities Available Clubhouse, Playground, Pool
View Other
Total Parking Spaces 3
Garage Yes
Building
Faces I-75 to E Emory Rd to Harbor Cove at Timberlake Subdivision
Sewer Public Sewer
Water Public
Architectural Style Craftsman
Structure Type Other,Brick
Others
HOA Fee Include Some Amenities
Restrictions Yes
Energy Description Gas(Natural)
Read Less
Want to know what your home might be worth? Contact us for a FREE valuation!

Our team is ready to help you sell your home for the highest possible price ASAP


