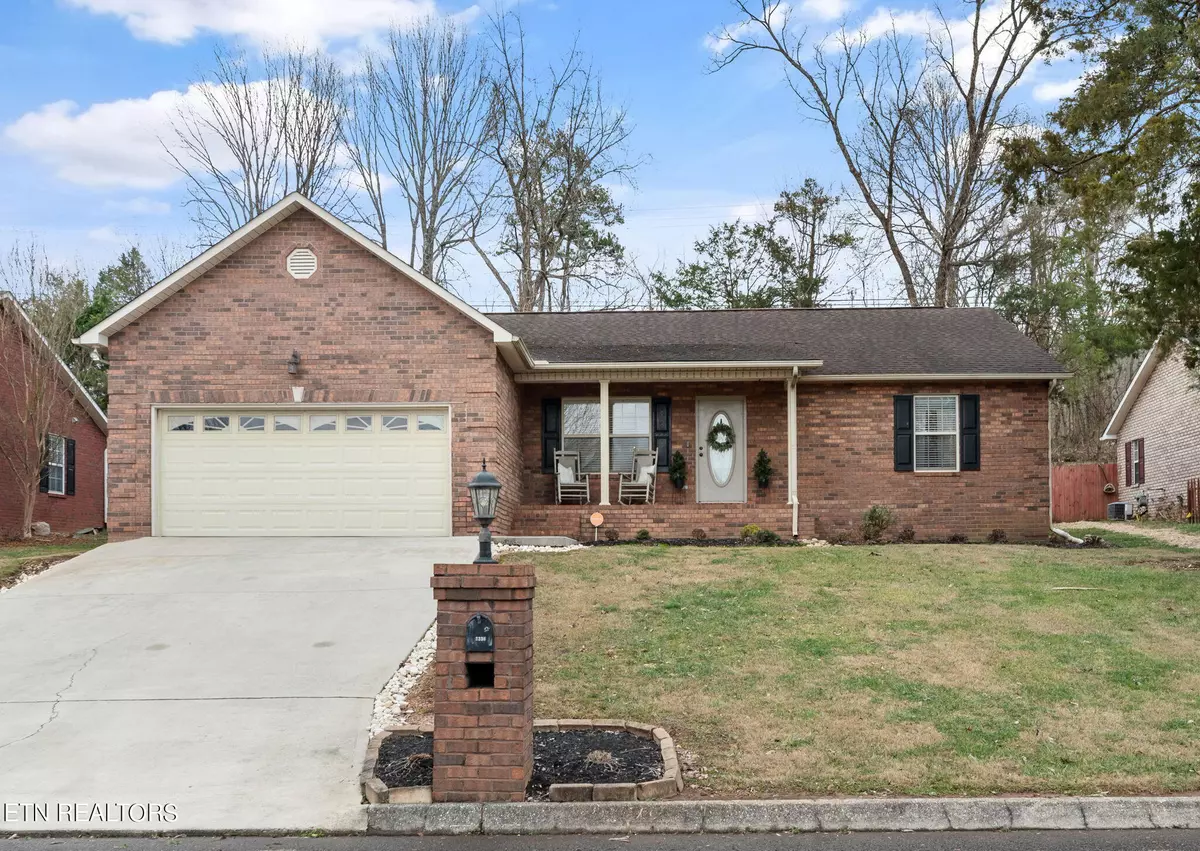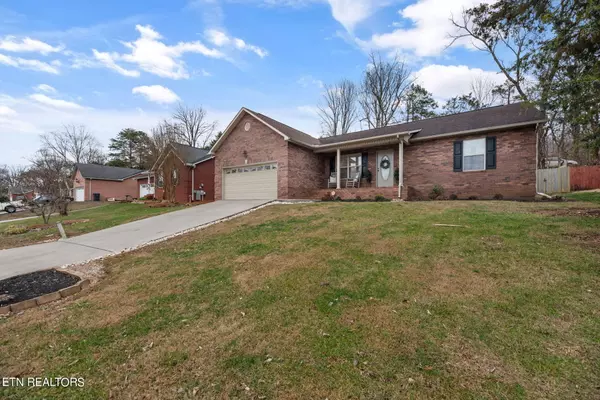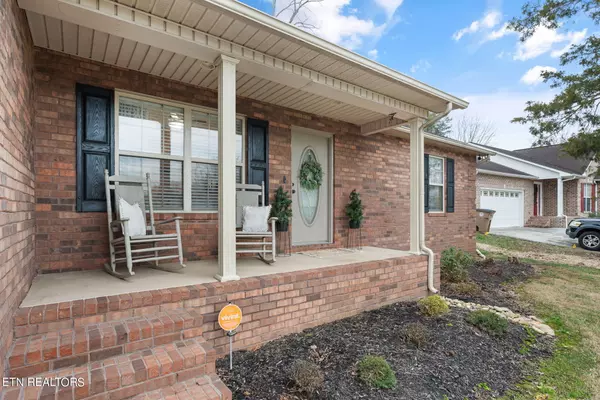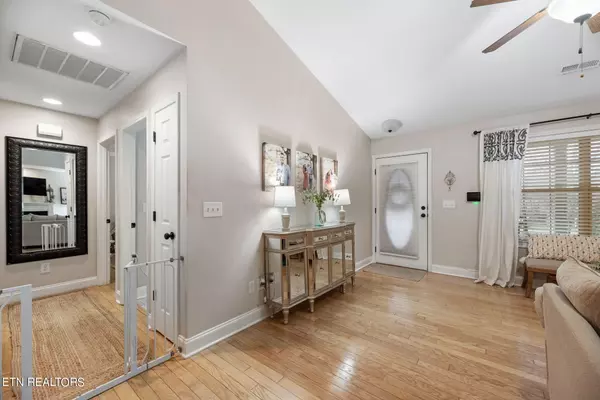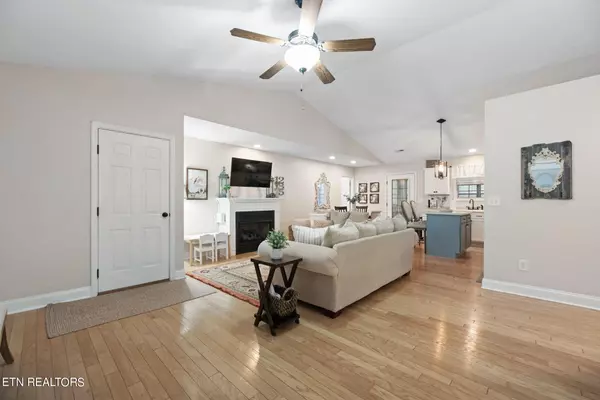$349,900
$349,900
For more information regarding the value of a property, please contact us for a free consultation.
2336 Sunnywood LN Knoxville, TN 37912
3 Beds
3 Baths
1,550 SqFt
Key Details
Sold Price $349,900
Property Type Single Family Home
Sub Type Residential
Listing Status Sold
Purchase Type For Sale
Square Footage 1,550 sqft
Price per Sqft $225
Subdivision Norwood Court Unit 7
MLS Listing ID 1249841
Sold Date 03/28/24
Style Traditional
Bedrooms 3
Full Baths 3
Originating Board East Tennessee REALTORS® MLS
Year Built 2003
Lot Size 7,405 Sqft
Acres 0.17
Lot Dimensions 75 x 100
Property Description
Welcome to this conveniently located all brick ranch home with a stunning open floor plan and a cathedral ceiling in the living room, offering a perfect blend of comfort and style. With 3 bedrooms and 3 full baths, this residence is ideal for both families and those who love to entertain.
Two of the bedrooms are luxurious Master Suites, and one of them features his and her walk-in closets, providing ample storage space. The entire home is adorned with gorgeous hardwood floors, creating an inviting and warm atmosphere, while the bathrooms showcase elegant tile flooring.
The kitchen is a chef's delight, equipped with modern conveniences including an electric self-cleaning double oven and a convenient trash compactor. The brand new tankless water heater ensures endless hot water and energy efficiency.
Step into the 2 car garage and discover the newly installed floating storage, maximizing your organizational possibilities. Picture yourself enjoying your morning coffee in the 11 x 20 sunroom, surrounded by several windows that flood the space with natural light.
For added peace of mind, the fully enclosed wood fence in the backyard provides a safe haven for children and pets alike. This home offers the perfect combination of indoor and outdoor living spaces.
Give me a call to schedule your private showing today and make this beautiful property your new home!
Location
State TN
County Knox County - 1
Area 0.17
Rooms
Other Rooms LaundryUtility, Extra Storage, Mstr Bedroom Main Level, Split Bedroom
Basement Slab
Interior
Interior Features Cathedral Ceiling(s), Island in Kitchen, Walk-In Closet(s), Eat-in Kitchen
Heating Central, Natural Gas, Electric
Cooling Central Cooling, Ceiling Fan(s)
Flooring Hardwood, Tile
Fireplaces Number 1
Fireplaces Type Gas Log
Fireplace Yes
Appliance Dishwasher, Disposal, Dryer, Tankless Wtr Htr, Smoke Detector, Self Cleaning Oven, Security Alarm, Refrigerator, Microwave, Washer
Heat Source Central, Natural Gas, Electric
Laundry true
Exterior
Exterior Feature Fence - Wood, Fenced - Yard, Patio, Porch - Covered, Prof Landscaped
Parking Features Garage Door Opener, Other, Designated Parking, Attached, Main Level, Off-Street Parking
Garage Spaces 2.0
Garage Description Attached, Garage Door Opener, Main Level, Off-Street Parking, Designated Parking, Attached
Porch true
Total Parking Spaces 2
Garage Yes
Building
Faces I-75 N Exit Merchants Road turn left, Cross Clinton Highway, Right on Wlikerson, Right on Sunnywood, House on Right.
Sewer Public Sewer
Water Public
Architectural Style Traditional
Additional Building Storage
Structure Type Brick,Frame
Others
Restrictions Yes
Tax ID 080BK02601
Energy Description Electric, Gas(Natural)
Read Less
Want to know what your home might be worth? Contact us for a FREE valuation!

Our team is ready to help you sell your home for the highest possible price ASAP

