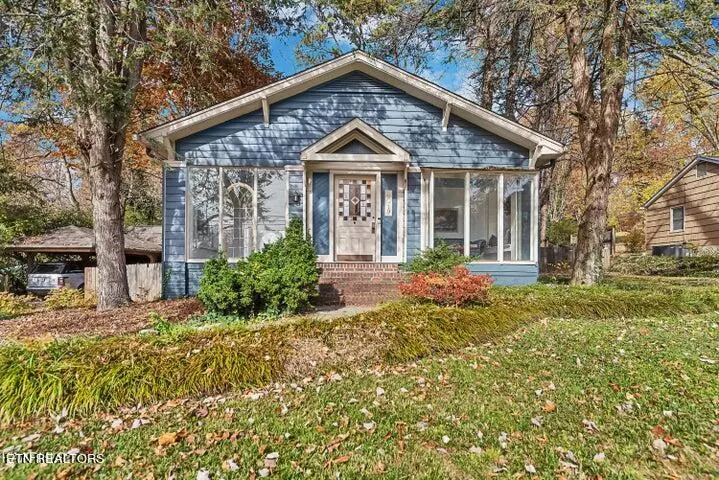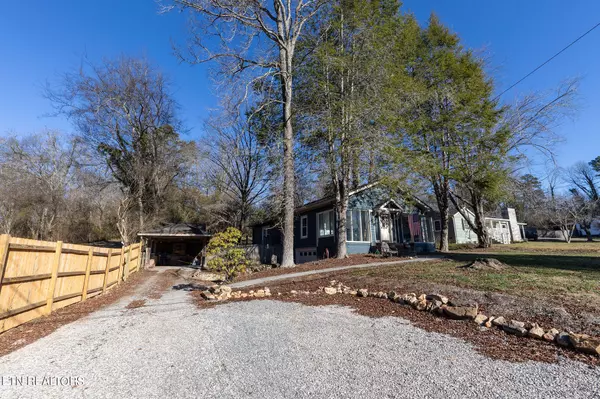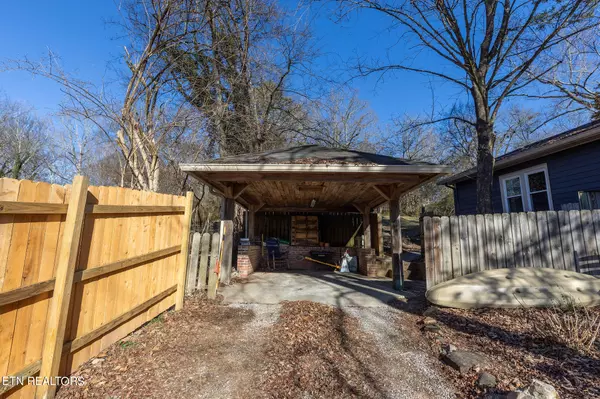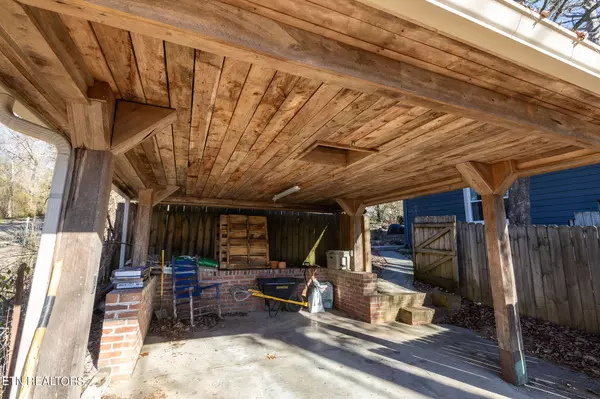$372,500
$370,000
0.7%For more information regarding the value of a property, please contact us for a free consultation.
4019 Garden DR Knoxville, TN 37918
2 Beds
2 Baths
1,506 SqFt
Key Details
Sold Price $372,500
Property Type Single Family Home
Sub Type Residential
Listing Status Sold
Purchase Type For Sale
Square Footage 1,506 sqft
Price per Sqft $247
Subdivision Villa Gardens
MLS Listing ID 1251999
Sold Date 03/27/24
Style Cottage,Craftsman,Traditional
Bedrooms 2
Full Baths 2
Originating Board East Tennessee REALTORS® MLS
Year Built 1947
Lot Size 0.370 Acres
Acres 0.37
Property Sub-Type Residential
Property Description
Fountain City charmer! Walk in the beautiful stained glass front door into a perfect sitting room. The renovated kitchen with marble countertops features an eat-in area perfect for entertaining. As you make your way to the primary suite, you are sure to enjoy the bright room with fully renovated, primary bathroom. The backyard is perfect for being outdoors. The fenced-in yard completes a brick patio with a large firepit. Wired for TV, it will become your favorite spot for grilling and hanging out. The neighborhood is safe, quiet and one of the most desired in FC. Zoned for Shannondale Elem, a top school in Knox County and Central High, part of UT's flagship program. New windows, roof, gutters, sewer line and expanded driveway. Don't miss this gem!
Location
State TN
County Knox County - 1
Area 0.37
Rooms
Other Rooms Sunroom, Mstr Bedroom Main Level
Basement Unfinished
Dining Room Eat-in Kitchen, Formal Dining Area
Interior
Interior Features Pantry, Eat-in Kitchen
Heating Central, Natural Gas, Electric
Cooling Central Cooling
Flooring Hardwood, Tile
Fireplaces Number 1
Fireplaces Type Wood Burning
Fireplace Yes
Appliance Dishwasher, Gas Stove, Refrigerator
Heat Source Central, Natural Gas, Electric
Exterior
Exterior Feature Windows - Vinyl, Fence - Wood, Patio
Parking Features Carport, Basement
Garage Spaces 1.0
Carport Spaces 1
Garage Description Basement, Carport
View Wooded, City
Porch true
Total Parking Spaces 1
Garage Yes
Building
Lot Description Private, Level, Rolling Slope
Faces From Broadway, turn onto Jacksboro Pike, Right on Garden. SOP
Sewer Public Sewer
Water Public
Architectural Style Cottage, Craftsman, Traditional
Additional Building Storage
Structure Type Brick,Frame
Schools
Middle Schools Gresham
High Schools Central
Others
Restrictions No
Tax ID 048LD072
Energy Description Electric, Gas(Natural)
Read Less
Want to know what your home might be worth? Contact us for a FREE valuation!

Our team is ready to help you sell your home for the highest possible price ASAP





