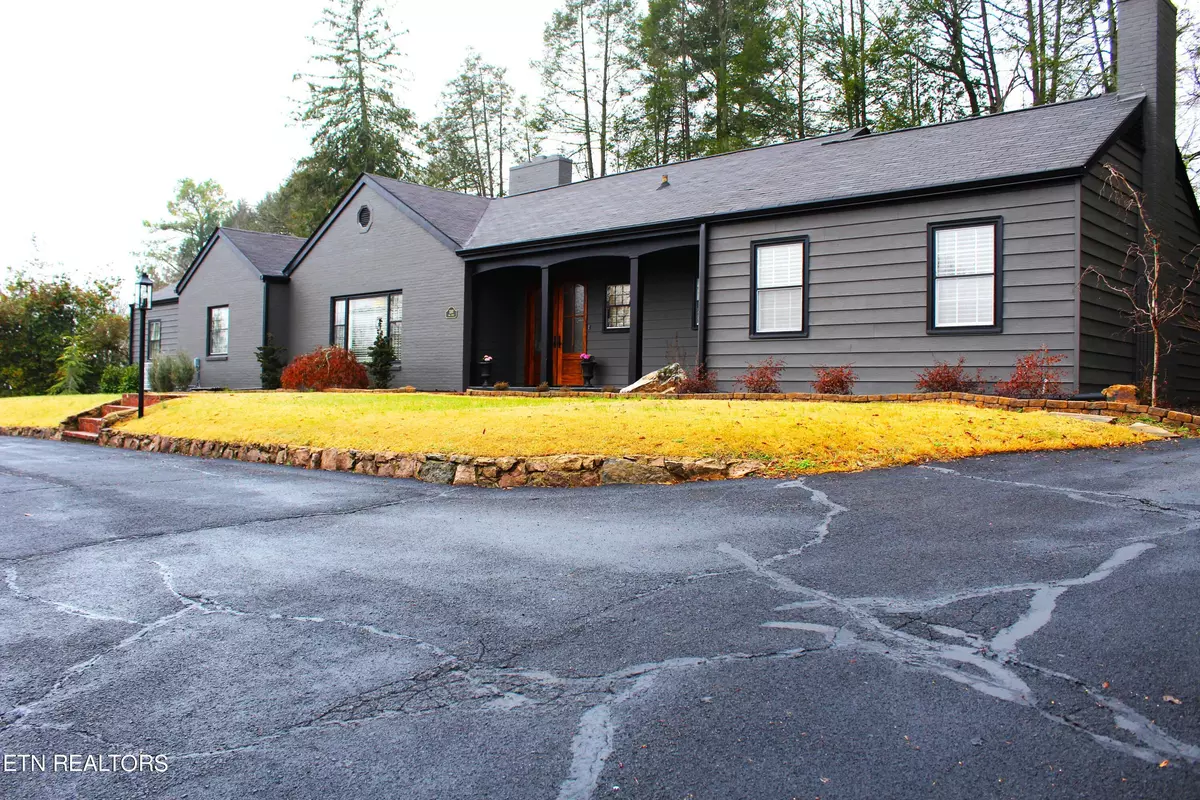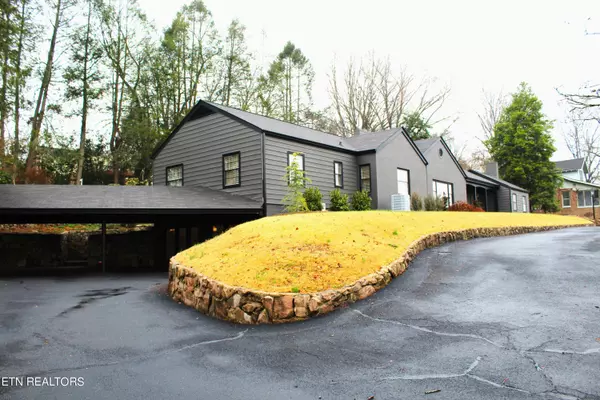$735,000
$749,900
2.0%For more information regarding the value of a property, please contact us for a free consultation.
1307 Park St Sweetwater, TN 37874
4 Beds
4 Baths
3,468 SqFt
Key Details
Sold Price $735,000
Property Type Single Family Home
Sub Type Residential
Listing Status Sold
Purchase Type For Sale
Square Footage 3,468 sqft
Price per Sqft $211
Subdivision College Park Add
MLS Listing ID 1252637
Sold Date 03/27/24
Style Craftsman
Bedrooms 4
Full Baths 3
Half Baths 1
Originating Board East Tennessee REALTORS® MLS
Year Built 1948
Lot Size 1.920 Acres
Acres 1.92
Lot Dimensions 192 X 192
Property Description
I Love this house!! Bet you will say that too when you see it! You definitely have to see all 3400+s/f of it! Completely remodeled and ready for the new owners to call home. 4BR (possible 5th) 3.1 BA. As soon as you enter you will be swept away with stunning lighting displayed over the 12' Quartz island. This is a dream kitchen for the cook in the family. Complete with under cabinet lighting, gas range/grill with pro-style hood & pot fillers. The deep farmhouse sink in the island makes clean-up easy. The pantry boast a 60' Refrigerator, plenty of storage with lighting in wine display cabinets. Did I mention there is also a drink fridge and wine fridge? Off the kitchen, you will find a cozy brick floor living area with fireplace, skylights and a wall full of windows to make you feel like you are outside. Laundry is tucked away behind pocket doors and comes with 2 each Samsung washer & dryers and the perfect folding/ironing area. The MBR has his/her closets and large rain/waterfall shower with shaving station, claw foot tub and commode/bidet combo. The lit staircase leads downstairs to the ideal space for an extra BR, Mother-in-Law suite, mancave or rec room. Downstairs you will also find a large island space with outside entry, full bath and utility. This home just has too many bells & whistles to name. 4-5 BR, 3.1 BA, Hardwood floors, Marble floors in all wet rooms, 3 fireplaces, high-end lighting and fixtures, circle drive, private backyard with large patio on apprx 2 acres! Take my word... a Must-See! The location is less than 2.5 miles to Interstate and less than that to downtown. Home is on a dead-end Str in one of the best neighborhoods in Sweetwater.
Location
State TN
County Monroe County - 33
Area 1.92
Rooms
Other Rooms LaundryUtility, Bedroom Main Level, Extra Storage, Mstr Bedroom Main Level, Split Bedroom
Basement Crawl Space, Partially Finished
Dining Room Eat-in Kitchen, Formal Dining Area
Interior
Interior Features Island in Kitchen, Pantry, Walk-In Closet(s), Eat-in Kitchen
Heating Central, Natural Gas, Electric
Cooling Central Cooling, Ceiling Fan(s)
Flooring Marble, Hardwood
Fireplaces Number 3
Fireplaces Type Brick, Wood Burning
Fireplace Yes
Appliance Dishwasher, Disposal, Dryer, Gas Stove, Smoke Detector, Refrigerator, Microwave, Washer
Heat Source Central, Natural Gas, Electric
Laundry true
Exterior
Exterior Feature Windows - Insulated, Patio, Porch - Covered
Parking Features On-Street Parking, Attached, Main Level
Carport Spaces 2
Garage Description Attached, On-Street Parking, Main Level, Attached
View Other
Porch true
Garage No
Building
Lot Description Irregular Lot
Faces I-75 S - Exit 62 (Oakland Rd) Left Apprx 2.2 miles to Left on Park Street - Cross Central - 2nd house on Left (SOP)
Sewer Public Sewer
Water Public
Architectural Style Craftsman
Structure Type Stone,Vinyl Siding,Other,Aluminum Siding,Brick
Schools
Middle Schools Sweetwater
High Schools Sweetwater
Others
Restrictions Yes
Tax ID 023C B 003.00
Energy Description Electric, Gas(Natural)
Read Less
Want to know what your home might be worth? Contact us for a FREE valuation!

Our team is ready to help you sell your home for the highest possible price ASAP





