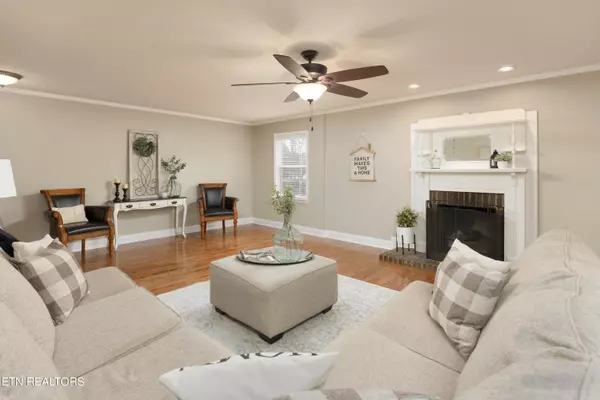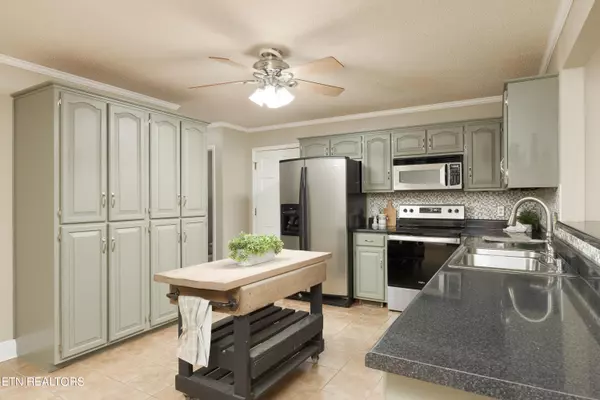$550,000
$564,750
2.6%For more information regarding the value of a property, please contact us for a free consultation.
118 Ridgestone DR Cleveland, TN 37312
4 Beds
5 Baths
3,619 SqFt
Key Details
Sold Price $550,000
Property Type Single Family Home
Sub Type Residential
Listing Status Sold
Purchase Type For Sale
Square Footage 3,619 sqft
Price per Sqft $151
Subdivision Ridgestone Park
MLS Listing ID 1246629
Sold Date 03/26/24
Style Contemporary
Bedrooms 4
Full Baths 4
Half Baths 1
Originating Board East Tennessee REALTORS® MLS
Year Built 1994
Lot Size 0.470 Acres
Acres 0.47
Property Description
NORTH CLEVELAND | 4 BEDROOM + BONUS - This home boasts excellent square footage and room for everyone! A rocking chair front porch greets you inside with solid hardwood floors that lead into the oversized living room with a brick fireplace. Step into the kitchen of your dreams with an abundance of cabinet space. A large dining room provides you with room to gather. A main level primary suite is a true retreat and provides private access to the screened porch, a jetted tub and tile walk-in shower. Upstairs, an additional primary suite has a double bowl vanity and additional tile walk-in shower. Two additional bedrooms and a full bathroom provide the comfort and convenience you crave. An office is the ideal spot for those looking to work from home and includes built in shelving with a murphy bed for additional sleeping space! A separate stair case leads you upstairs to the huge bonus room with endless potential for a game room, media room, rec area, etc. and provides a full bathroom and plenty of attic storage space. Spend relaxing evenings on the screened porch or enjoy barbecuing on the wooden deck overlooking the level backyard. Just minutes from all Cleveland has to offer, this home is move-in ready and waiting for you!
Location
State TN
County Bradley County - 47
Area 0.47
Rooms
Basement Crawl Space
Interior
Interior Features Walk-In Closet(s), Eat-in Kitchen
Heating Central, Electric
Cooling Central Cooling
Flooring Carpet, Hardwood, Tile
Fireplaces Number 1
Fireplaces Type Gas Log
Fireplace Yes
Appliance Dishwasher, Microwave
Heat Source Central, Electric
Exterior
Exterior Feature Windows - Insulated
Parking Features Main Level, Off-Street Parking
Garage Description Main Level, Off-Street Parking
View Mountain View
Garage No
Building
Lot Description Level
Faces From I-75 heading North take exit 27 toward Paul Huff to Georgetown Road/Highway 60, right onto Georgetown Road, to left onto Freewill Road, left into Ridgestone Subdivision, home is on the right
Sewer Public Sewer
Water Public
Architectural Style Contemporary
Structure Type Vinyl Siding,Frame
Schools
Middle Schools Cleveland
High Schools Cleveland
Others
Restrictions Yes
Tax ID 033B C 012.00
Energy Description Electric
Read Less
Want to know what your home might be worth? Contact us for a FREE valuation!

Our team is ready to help you sell your home for the highest possible price ASAP





