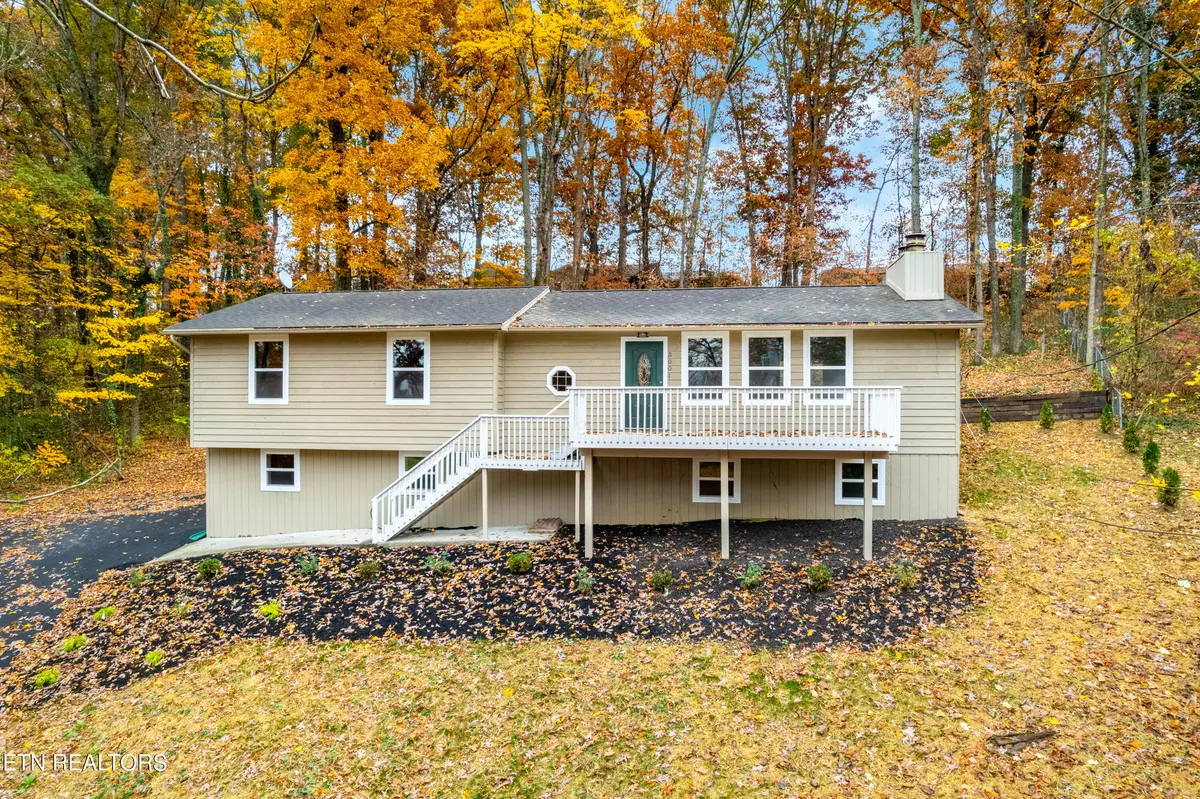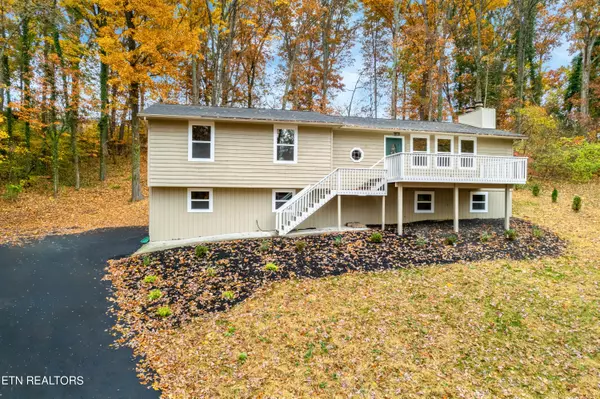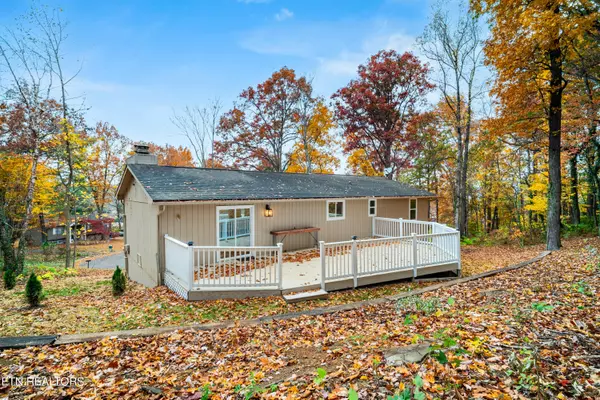$472,000
$499,900
5.6%For more information regarding the value of a property, please contact us for a free consultation.
300 Highstone LN Knoxville, TN 37934
4 Beds
3 Baths
2,376 SqFt
Key Details
Sold Price $472,000
Property Type Single Family Home
Sub Type Residential
Listing Status Sold
Purchase Type For Sale
Square Footage 2,376 sqft
Price per Sqft $198
Subdivision Stonecrest Sub Unit 8
MLS Listing ID 1244609
Sold Date 03/21/24
Style Traditional
Bedrooms 4
Full Baths 3
Originating Board East Tennessee REALTORS® MLS
Year Built 1979
Lot Size 0.860 Acres
Acres 0.86
Lot Dimensions 60M X 226.35 X IRR
Property Description
Would you love to own a home in a quiet neighborhood, that is private, updated, situated on almost an acre, and in Farragut School Zone? Welcome to this stunning, completely renovated 4-bedroom, 3-bathroom basement ranch in quiet West Knoxville neighborhood. Conveniently located minutes to Turkey Creek, shopping, restaurants, and the highly regarded Farragut school system. This beautiful home is situated at the end of a quiet cul-de-sac on a vast lot surrounded by beautiful trees, offering additional privacy. Sip your coffee on the back deck and watch deer meander through the woods!
This home features a spacious and open floor plan, perfect for modern living. Enjoy outdoor entertaining on the huge private deck in the back or a second deck in the front. A new asphalt driveway adds to the property's curb appeal. Some of the many updates including stainless appliances, granite countertops, fixtures, lighting, windows, doors, garage door, modern appointments, stunning hardwood floors, new carpet, and high end porcelain tile in wet areas just to name a few. This home is move-in ready and offers a perfect blend of style, comfort, and functionality. Don't miss the opportunity to make this beautiful property your new home! Schedule through Broker Bay. See agent instructions.
Location
State TN
County Knox County - 1
Area 0.86
Rooms
Other Rooms Basement Rec Room, LaundryUtility, Great Room, Mstr Bedroom Main Level
Basement Finished, Walkout
Dining Room Eat-in Kitchen
Interior
Interior Features Pantry, Eat-in Kitchen
Heating Central, Natural Gas, Electric
Cooling Central Cooling
Flooring Carpet, Hardwood, Vinyl
Fireplaces Number 2
Fireplaces Type Stone, Wood Burning Stove
Fireplace Yes
Appliance Dishwasher, Smoke Detector, Microwave
Heat Source Central, Natural Gas, Electric
Laundry true
Exterior
Exterior Feature Fenced - Yard, Cable Available (TV Only)
Parking Features Garage Door Opener, Attached, Basement, Side/Rear Entry
Garage Spaces 2.0
Garage Description Attached, SideRear Entry, Basement, Garage Door Opener, Attached
View Wooded
Total Parking Spaces 2
Garage Yes
Building
Lot Description Cul-De-Sac, Wooded
Faces From I-40, exit Campbell Station Road and head South toward Kingston Pike. Turn left onto Sonja Road, left onto Wardley Road, left onto Highstone and the home is on the left of the cul-de-sac.
Sewer Public Sewer
Water Public
Architectural Style Traditional
Structure Type Wood Siding,Frame
Others
Restrictions Yes
Tax ID 131PF008
Energy Description Electric, Gas(Natural)
Read Less
Want to know what your home might be worth? Contact us for a FREE valuation!

Our team is ready to help you sell your home for the highest possible price ASAP





