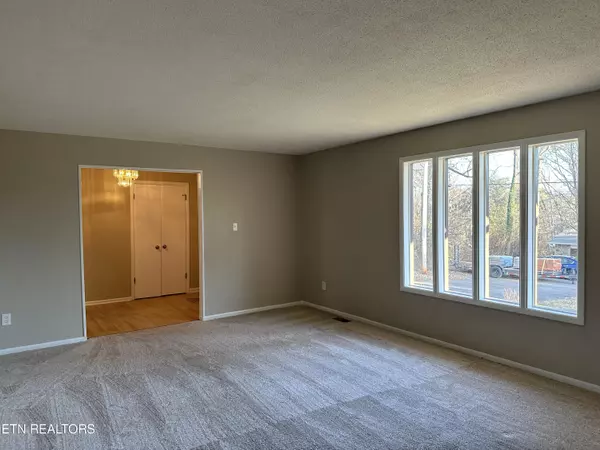$400,000
$419,900
4.7%For more information regarding the value of a property, please contact us for a free consultation.
913 Sunnydale Rd Knoxville, TN 37923
4 Beds
3 Baths
2,138 SqFt
Key Details
Sold Price $400,000
Property Type Single Family Home
Sub Type Residential
Listing Status Sold
Purchase Type For Sale
Square Footage 2,138 sqft
Price per Sqft $187
Subdivision Gulfwood Sub Unit 2
MLS Listing ID 1252079
Sold Date 03/18/24
Style Traditional
Bedrooms 4
Full Baths 2
Half Baths 1
HOA Fees $3/ann
Originating Board East Tennessee REALTORS® MLS
Year Built 1974
Lot Size 0.340 Acres
Acres 0.34
Lot Dimensions 108x145x149x95
Property Description
Tri-level home on cul-de-sac in popular West Knox area with 4BR 2.5 BA, 2138 sq ft. Gulfwood Subdivision has a community pool with voluntary HOA membership. A new 6-ft privacy fence is scheduled to be installed in back yard during the 3rd week of February. Home features 2 wood-burning fireplaces with one having a stove insert, large eat-in kitchen with tall cabinets and new luxury vinyl plank flooring, new roof, new deck, new electrical panel, two-car garage with new epoxy floor and 2 new garage doors each with new opener, new front entry double door, freshly painted throughout.
Location
State TN
County Knox County - 1
Area 0.34
Rooms
Family Room Yes
Other Rooms LaundryUtility, Breakfast Room, Family Room
Basement Crawl Space
Dining Room Eat-in Kitchen, Formal Dining Area
Interior
Interior Features Eat-in Kitchen
Heating Central, Forced Air, Natural Gas, Electric
Cooling Central Cooling
Flooring Laminate, Carpet, Vinyl
Fireplaces Number 2
Fireplaces Type Other, Brick, Insert, Wood Burning
Appliance Dishwasher, Disposal, Dryer, Microwave, Range, Refrigerator, Washer
Heat Source Central, Forced Air, Natural Gas, Electric
Laundry true
Exterior
Exterior Feature Fence - Privacy, Fence - Wood, Fenced - Yard, Patio, Fence - Chain, Deck
Parking Features Garage Door Opener, Attached, Basement, Off-Street Parking
Garage Spaces 2.0
Garage Description Attached, Basement, Garage Door Opener, Off-Street Parking, Attached
Pool true
Amenities Available Pool
Porch true
Total Parking Spaces 2
Garage Yes
Building
Lot Description Cul-De-Sac
Faces I-40/75 - Cedar Bluff Exit to North Cedar Bluff Road to (R) on Fox Lonas Rd to (L) on Sunnydale Rd. House on (L) at end of street.
Sewer Public Sewer
Water Public
Architectural Style Traditional
Structure Type Vinyl Siding,Brick,Frame
Schools
Middle Schools Cedar Bluff
High Schools Hardin Valley Academy
Others
Restrictions No
Tax ID 119BB030
Energy Description Electric, Gas(Natural)
Read Less
Want to know what your home might be worth? Contact us for a FREE valuation!

Our team is ready to help you sell your home for the highest possible price ASAP





