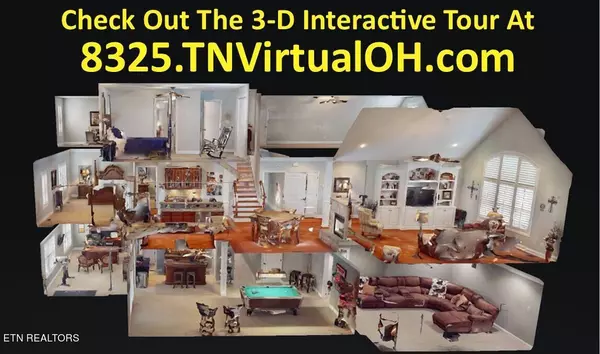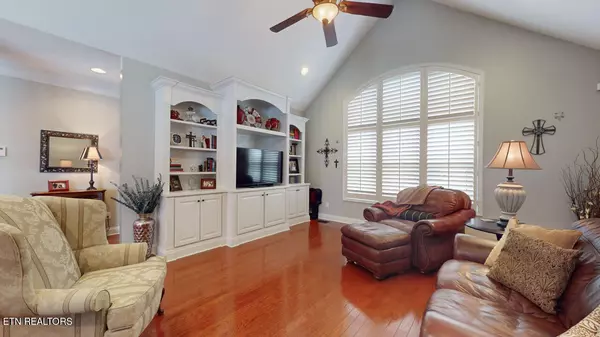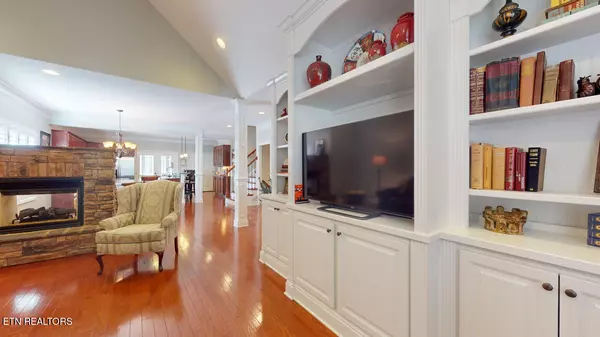$660,000
$660,000
For more information regarding the value of a property, please contact us for a free consultation.
8325 Shoregate LN Knoxville, TN 37938
4 Beds
4 Baths
3,912 SqFt
Key Details
Sold Price $660,000
Property Type Single Family Home
Sub Type Residential
Listing Status Sold
Purchase Type For Sale
Square Footage 3,912 sqft
Price per Sqft $168
Subdivision Villas At Timberlake - Harbor Cove
MLS Listing ID 1251108
Sold Date 03/15/24
Style Traditional
Bedrooms 4
Full Baths 3
Half Baths 1
HOA Fees $114/ann
Originating Board East Tennessee REALTORS® MLS
Year Built 2009
Lot Size 0.420 Acres
Acres 0.42
Lot Dimensions 56.26 X 210.44 X IRR
Property Description
Wonderful home in a great community. This home offers main level living with an open floor plan. Great room with cathedral ceiling, wall of built-ins, dual sided gas fireplace, plantation shutters- dining room, kitchen with island and breakfast bar. Screened in porch off of the kitchen. Main level spacious master suite. Upstairs you will find two additional bedrooms (one en-suite to hall bathroom), bonus room and walk-in storage. The lower level features a walk-out basement, additional bedroom (could be second master bedroom) spacious rec room and room for a media room. Enjoy the outdoors - either from the lower level patio or the screened in porch with a view of the lake. Fenced in backyard. The community has great amenities- Swimming pool, clubhouse, tennis court, playground, community lake, walking trail around the lake & picnic tables. This home located in the Villas which offers lawn service. Community information can be found at www.timberlakeknoxville.com
Location
State TN
County Knox County - 1
Area 0.42
Rooms
Other Rooms Basement Rec Room, LaundryUtility, Addl Living Quarter, Extra Storage, Great Room, Mstr Bedroom Main Level
Basement Finished, Walkout
Dining Room Breakfast Bar, Formal Dining Area
Interior
Interior Features Cathedral Ceiling(s), Island in Kitchen, Pantry, Walk-In Closet(s), Breakfast Bar
Heating Central, Natural Gas
Cooling Central Cooling, Ceiling Fan(s)
Flooring Carpet, Hardwood, Tile
Fireplaces Number 1
Fireplaces Type See-Thru, Stone, Gas Log
Fireplace Yes
Appliance Disposal, Tankless Wtr Htr, Smoke Detector, Self Cleaning Oven, Microwave
Heat Source Central, Natural Gas
Laundry true
Exterior
Exterior Feature Windows - Vinyl, Windows - Insulated, Fence - Wood, Fenced - Yard, Patio, Porch - Covered, Porch - Screened
Parking Features Garage Door Opener, Attached, Main Level
Garage Spaces 2.0
Garage Description Attached, Garage Door Opener, Main Level, Attached
Pool true
Amenities Available Clubhouse, Playground, Pool, Tennis Court(s)
View Lake
Porch true
Total Parking Spaces 2
Garage Yes
Building
Lot Description Irregular Lot, Level, Rolling Slope
Faces I-75 to Emory Rd Exit 112 on Emory to L on Pelleaux Rd, L on Reflection Bay Dr, L at 1st cross street onto Shoregate Ln. House will be on right. SOP
Sewer Public Sewer
Water Public
Architectural Style Traditional
Structure Type Stone,Vinyl Siding,Brick
Schools
Middle Schools Halls
High Schools Halls
Others
HOA Fee Include All Amenities,Grounds Maintenance
Restrictions Yes
Tax ID 027MF029
Energy Description Gas(Natural)
Read Less
Want to know what your home might be worth? Contact us for a FREE valuation!

Our team is ready to help you sell your home for the highest possible price ASAP





