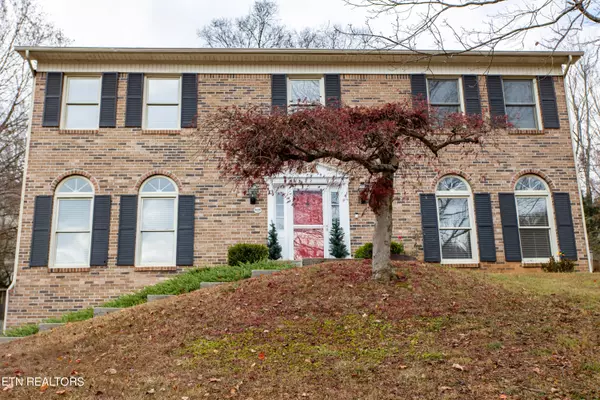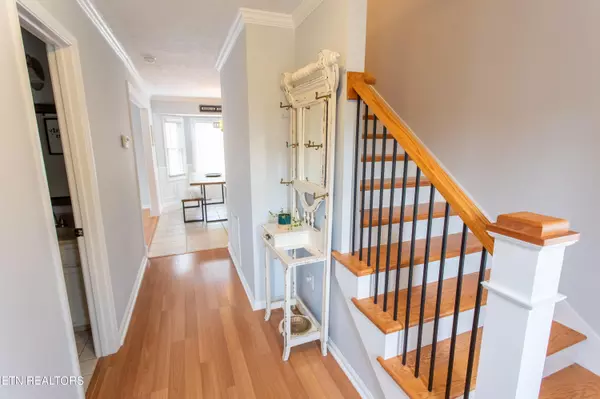$480,000
$494,900
3.0%For more information regarding the value of a property, please contact us for a free consultation.
9425 George Williams Rd Knoxville, TN 37922
4 Beds
3 Baths
2,600 SqFt
Key Details
Sold Price $480,000
Property Type Single Family Home
Sub Type Residential
Listing Status Sold
Purchase Type For Sale
Square Footage 2,600 sqft
Price per Sqft $184
Subdivision States View
MLS Listing ID 1246001
Sold Date 03/15/24
Style Traditional
Bedrooms 4
Full Baths 2
Half Baths 1
Originating Board East Tennessee REALTORS® MLS
Year Built 1987
Lot Size 0.420 Acres
Acres 0.42
Lot Dimensions 1057 X 173.22 X IR
Property Sub-Type Residential
Property Description
UPDATE! BUYER FINANCING FELL THROUGH! Seller offering $10,000 towards closing cost or basement allowance. Located in desirable West Knoxville, this 4 bed/2.5 bath precious family home is a must see. Convenient to everything and zoned for all 'A' rated schools based on latest KCS rating (A.L Lotts Elementary, West Valley Middle, and Bearden Highschool.) The recently renovated kitchen includes quartz countertops, new dishwasher, stove and new cabinets. Freshly remodeled family bathroom, new upstairs carpet and professional painting completed throughout the home. The main floor includes an office, den and formal dining room. The partially finished basement is a perfect canvas which can be molded to fit any family's needs! The basement includes newly refinished stairwell, bathroom hookups and freshly painted walls. A new radon system was recently installed with warranty transferring to new owners. The backyard is perfect for company and pets with a fenced in yard, deck and a hot tub. Schedule your showing ASAP and please text or call with any questions! Buyer to verify all info.
Location
State TN
County Knox County - 1
Area 0.42
Rooms
Other Rooms Basement Rec Room, DenStudy, Extra Storage
Basement Partially Finished, Plumbed
Dining Room Breakfast Bar, Formal Dining Area
Interior
Interior Features Walk-In Closet(s), Breakfast Bar
Heating Central, Heat Pump, Electric
Cooling Central Cooling
Flooring Laminate, Carpet, Tile
Fireplaces Number 1
Fireplaces Type Brick, Wood Burning
Appliance Dishwasher, Disposal, Microwave, Refrigerator, Smoke Detector
Heat Source Central, Heat Pump, Electric
Exterior
Exterior Feature Windows - Vinyl, Fence - Privacy, Fence - Wood, Patio, Prof Landscaped, Deck, Doors - Storm
Parking Features Garage Door Opener, Attached, Basement
Garage Spaces 2.0
Garage Description Attached, Basement, Garage Door Opener, Attached
View Country Setting
Porch true
Total Parking Spaces 2
Garage Yes
Building
Lot Description Irregular Lot
Faces Take Ebenezer to George Williams Rd. Go past West Valley middle school. Take a right at light and go straight half a mile. House is on your right.SOP
Sewer Public Sewer
Water Public
Architectural Style Traditional
Additional Building Storage
Structure Type Vinyl Siding,Brick,Frame
Schools
Middle Schools West Valley
High Schools Bearden
Others
Restrictions No
Tax ID 132JD014
Energy Description Electric
Read Less
Want to know what your home might be worth? Contact us for a FREE valuation!

Our team is ready to help you sell your home for the highest possible price ASAP





