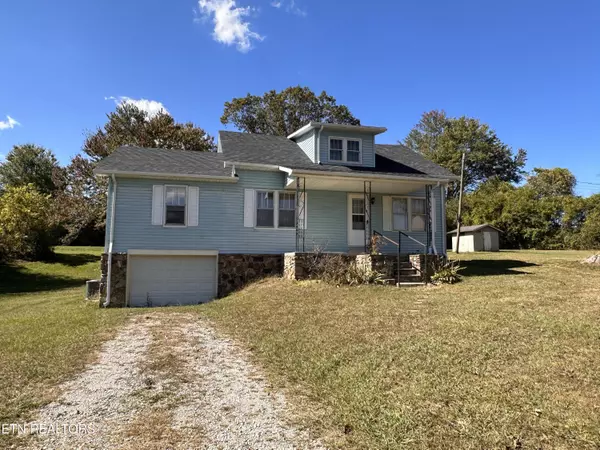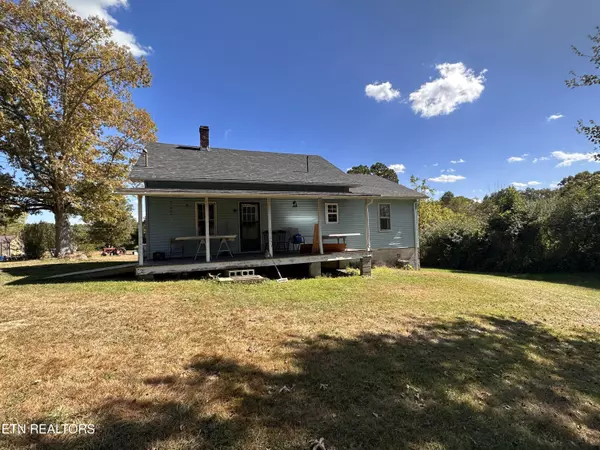$186,000
$189,900
2.1%For more information regarding the value of a property, please contact us for a free consultation.
1104 Stinson Rd Jamestown, TN 38556
4 Beds
1 Bath
1,615 SqFt
Key Details
Sold Price $186,000
Property Type Single Family Home
Sub Type Residential
Listing Status Sold
Purchase Type For Sale
Square Footage 1,615 sqft
Price per Sqft $115
MLS Listing ID 1242458
Sold Date 03/14/24
Style Traditional
Bedrooms 4
Full Baths 1
Originating Board East Tennessee REALTORS® MLS
Year Built 1979
Lot Size 1.250 Acres
Acres 1.25
Property Description
Nice 2 story home with unfinished basement, recently updated,new HVAC and mini split throughout the home,large kitchen dining room combo,new laminate flooring great neighborhood, located between Allardt and Jamestown, seller will consider partial trades on land, vehicles ,equipment etc.priced to move quickly!!!Buyer to verify all information and measurements in order to make an informed offer.
Location
State TN
County Fentress County - 43
Area 1.25
Rooms
Other Rooms LaundryUtility, Extra Storage
Basement Unfinished
Interior
Interior Features Eat-in Kitchen
Heating Central, Natural Gas, Electric
Cooling Central Cooling
Flooring Laminate, Hardwood, Vinyl
Fireplaces Number 1
Fireplaces Type Other
Fireplace Yes
Appliance Smoke Detector, Self Cleaning Oven, Refrigerator
Heat Source Central, Natural Gas, Electric
Laundry true
Exterior
Exterior Feature Windows - Wood, Porch - Covered, Doors - Storm
Parking Features Detached
Garage Description Detached
View Country Setting
Garage No
Building
Lot Description Level
Faces Hwy 52 East to left on Stinson Rd property on the left sign posted
Sewer Septic Tank
Water Public
Architectural Style Traditional
Additional Building Storage, Workshop
Structure Type Vinyl Siding,Block
Schools
High Schools Alvin C. York Institute
Others
Restrictions No
Tax ID 075 133.02
Energy Description Electric, Gas(Natural)
Read Less
Want to know what your home might be worth? Contact us for a FREE valuation!

Our team is ready to help you sell your home for the highest possible price ASAP





