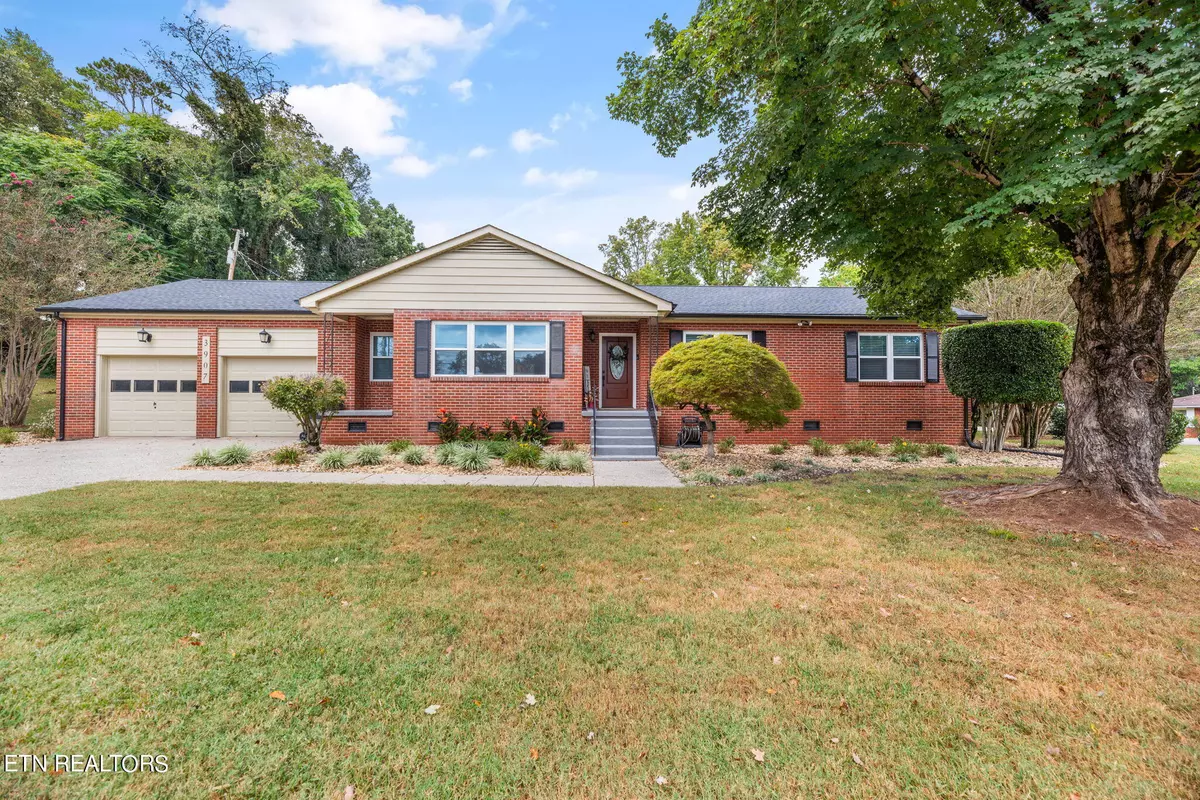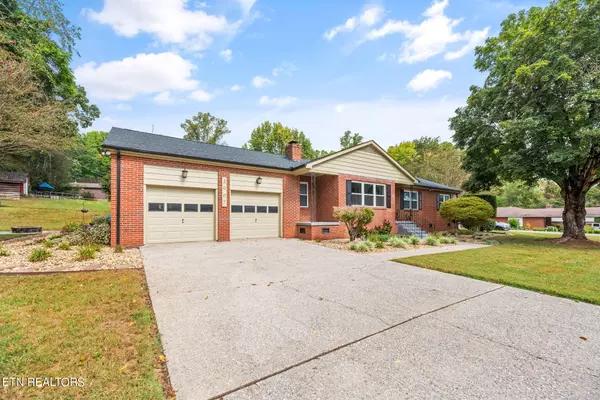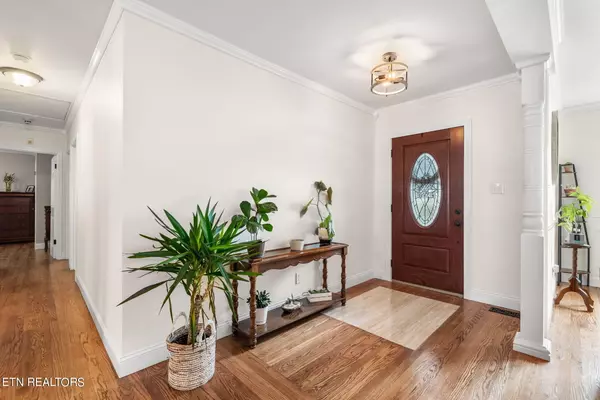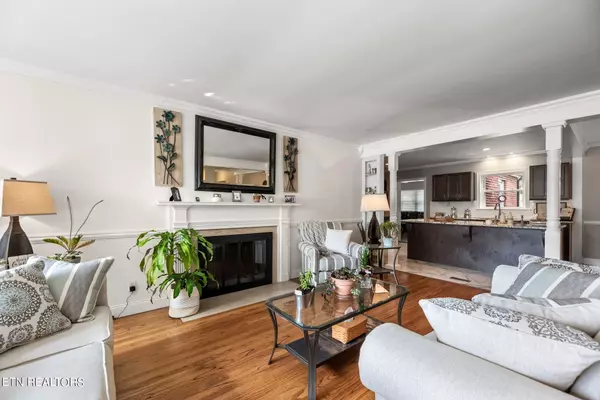$430,000
$425,000
1.2%For more information regarding the value of a property, please contact us for a free consultation.
3907 Terrace View DR Knoxville, TN 37918
3 Beds
2 Baths
1,984 SqFt
Key Details
Sold Price $430,000
Property Type Single Family Home
Sub Type Residential
Listing Status Sold
Purchase Type For Sale
Square Footage 1,984 sqft
Price per Sqft $216
Subdivision Harrill Hgts Unit 1
MLS Listing ID 1241270
Sold Date 03/11/24
Style Traditional
Bedrooms 3
Full Baths 2
Originating Board East Tennessee REALTORS® MLS
Year Built 1955
Lot Size 0.440 Acres
Acres 0.44
Lot Dimensions 100M X 148.7 X IRR
Property Description
Stunning Fountain City Rancher- Original hardwoods throughout main part of house and bedrooms. No carpet in this home ! Kitchen, Living Room & Dining Room remodeled in 2021. Tile Kitchen- new cabinets, granite counter tops, ship-lap, wine rack and Stainless appliances- LG smooth top drop in, built in microwave, dishwasher. Master bedroom- his & hers closets with ensuite vessel sink w/ walk-in tile shower. Wood burning fireplace in Living Room. (Seller has never used and does not warrant) Separate Family room w/ built-ins & LPV flooring, . Walk-in Laundry Room w/ Samsung washer & dryer to remain. Vinyl Windows- replaced in 2021. New lighting fixtures and some electrical updates. Some New plumbing - Oversized double bay garage with extra storage. 2 cedar lined closets , so much storage! Oversized patio with fire pit, level corner lot ! You will love this location convenient to dining, shopping and minutes to Downtown & UT campus, Fountain City Lake & Park !
Location
State TN
County Knox County - 1
Area 0.44
Rooms
Family Room Yes
Other Rooms LaundryUtility, Bedroom Main Level, Family Room, Mstr Bedroom Main Level
Basement Crawl Space
Dining Room Eat-in Kitchen, Formal Dining Area
Interior
Interior Features Island in Kitchen, Pantry, Walk-In Closet(s), Eat-in Kitchen
Heating Central, Electric
Cooling Central Cooling
Flooring Laminate, Hardwood, Tile
Fireplaces Number 1
Fireplaces Type Brick, Wood Burning
Fireplace Yes
Appliance Dishwasher, Dryer, Self Cleaning Oven, Refrigerator, Microwave, Washer
Heat Source Central, Electric
Laundry true
Exterior
Exterior Feature Windows - Vinyl, Windows - Insulated, Patio, Porch - Covered, Prof Landscaped
Parking Features Garage Door Opener, Attached, Main Level, Off-Street Parking
Garage Spaces 2.0
Garage Description Attached, Garage Door Opener, Main Level, Off-Street Parking, Attached
Porch true
Total Parking Spaces 2
Garage Yes
Building
Lot Description Other, Corner Lot, Irregular Lot, Level
Faces North on Broadway right on Essary Rd (at LIttons Restaurant ) left on Briarcliff Rd to Right on Terrace View to house on left - sign in yard
Sewer Public Sewer
Water Public
Architectural Style Traditional
Structure Type Brick,Frame
Schools
Middle Schools Gresham
High Schools Central
Others
Restrictions Yes
Tax ID 049PA029 & 049PA030
Energy Description Electric
Read Less
Want to know what your home might be worth? Contact us for a FREE valuation!

Our team is ready to help you sell your home for the highest possible price ASAP





