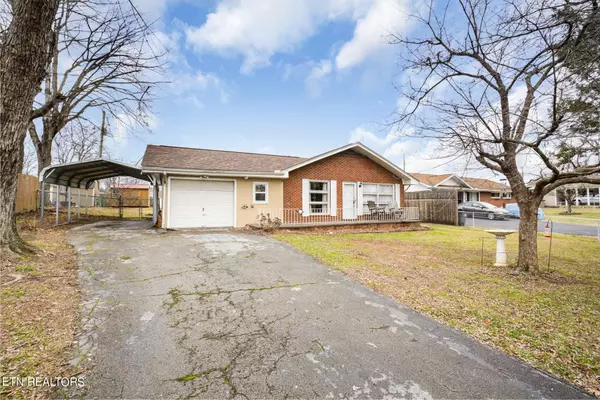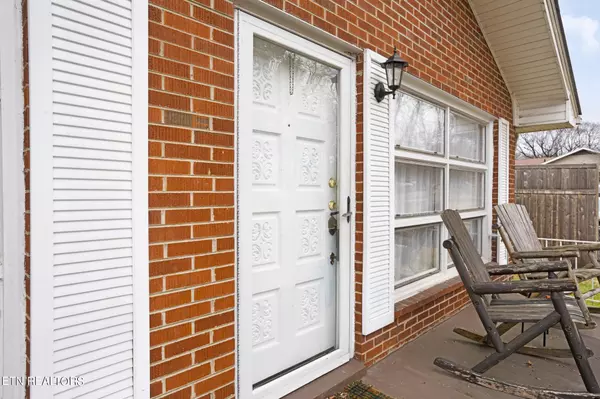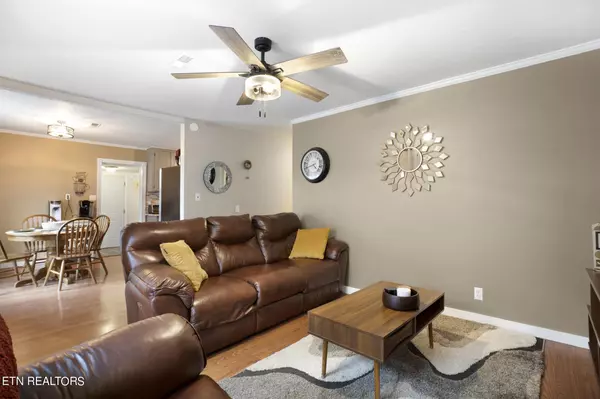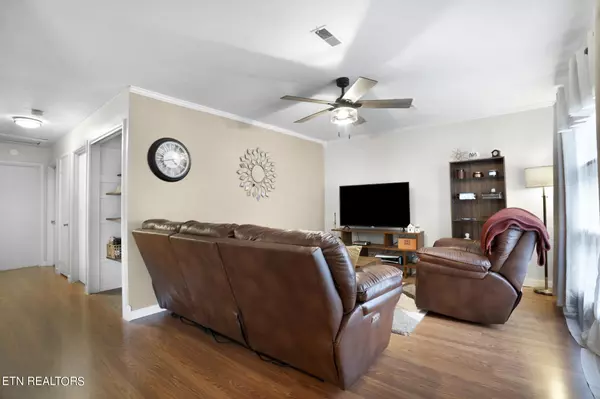$270,000
$275,000
1.8%For more information regarding the value of a property, please contact us for a free consultation.
3807 Orangewood Rd Knoxville, TN 37921
3 Beds
1 Bath
1,131 SqFt
Key Details
Sold Price $270,000
Property Type Single Family Home
Sub Type Residential
Listing Status Sold
Purchase Type For Sale
Square Footage 1,131 sqft
Price per Sqft $238
Subdivision West Haven Village Unit 1
MLS Listing ID 1250096
Sold Date 03/12/24
Style Traditional
Bedrooms 3
Full Baths 1
Originating Board East Tennessee REALTORS® MLS
Year Built 1955
Lot Size 0.280 Acres
Acres 0.28
Lot Dimensions 80 x 150
Property Description
Welcome to this charming one-level Ranch style home, a rare find with a large level yard adorned by mature trees. The open floor plan seamlessly combines the Living, Dining, and Kitchen areas, creating a perfect gathering space for both everyday living and entertaining.
The kitchen boasts stainless steel appliances, adding a touch of modern elegance to the heart of the home. The mudroom, complete with a washer/dryer hookup, provides convenience and functionality. The attached garage ensures easy access and additional storage options. In the backyard, you'll find a large patio, fenced yard and storage shed.
This home has undergone recent updates, including new interior paint, a new HVAC system, new water heater, and a new roof. The main line plumbing has been updated, and the bathroom features a new walk-in shower, toilet, and vanity.
With a move-in-ready status, you can start enjoying your new home immediately. Located just 10 minutes from Downtown Knoxville and 20 minutes from Turkey Creek/West Knoxville, you'll enjoy the convenience of easy access to amenities and entertainment. Don't miss out on this fantastic opportunity - schedule your showing today!
Location
State TN
County Knox County - 1
Area 0.28
Rooms
Other Rooms LaundryUtility, Office, Mstr Bedroom Main Level
Basement Slab, None
Dining Room Formal Dining Area, Breakfast Room
Interior
Interior Features Pantry
Heating Central, Electric
Cooling Central Cooling, Ceiling Fan(s)
Flooring Carpet, Vinyl
Fireplaces Type None
Fireplace No
Appliance Dishwasher, Refrigerator, Microwave
Heat Source Central, Electric
Laundry true
Exterior
Exterior Feature Fence - Chain
Parking Features Attached, Carport, Main Level, Off-Street Parking
Garage Spaces 1.0
Carport Spaces 1
Garage Description Attached, Carport, Main Level, Off-Street Parking, Attached
View City
Total Parking Spaces 1
Garage Yes
Building
Lot Description Level
Faces From I-640 take Western Ave exit; go towards Downtown. Make a left onto Sanderson, Right onto Orangewood; House on left
Sewer Public Sewer
Water Public
Architectural Style Traditional
Additional Building Storage
Structure Type Brick,Frame
Others
Restrictions No
Tax ID 093DB012
Energy Description Electric
Acceptable Financing New Loan, FHA, Cash, Conventional
Listing Terms New Loan, FHA, Cash, Conventional
Read Less
Want to know what your home might be worth? Contact us for a FREE valuation!

Our team is ready to help you sell your home for the highest possible price ASAP





