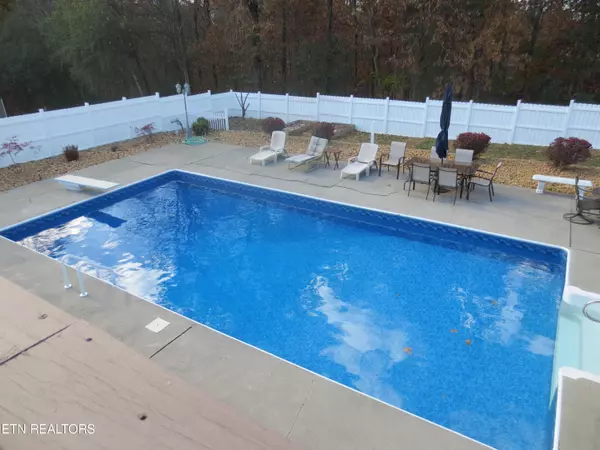$355,000
$355,000
For more information regarding the value of a property, please contact us for a free consultation.
2455 Cindy Street Athens, TN 37303
3 Beds
4 Baths
2,412 SqFt
Key Details
Sold Price $355,000
Property Type Single Family Home
Sub Type Residential
Listing Status Sold
Purchase Type For Sale
Square Footage 2,412 sqft
Price per Sqft $147
Subdivision Kenwood Sec V
MLS Listing ID 1246554
Sold Date 03/08/24
Style Traditional
Bedrooms 3
Full Baths 4
Originating Board East Tennessee REALTORS® MLS
Year Built 1987
Lot Size 0.960 Acres
Acres 0.96
Property Description
Location Location! Large basement rancher with so much to offer! This home is approximately 2412 sq ft with in ground pool and finished basement sitting on two corner level lots. The floor plan is open with cathedral ceilings and hardwood floors in the great room and kitchen. This is open to an office/gathering room with stained glass windows, cathedral wood ceilings and full bath with a tile shower and walk out onto a large deck overlooking the 18x36 pool. The main bedroom suite is on the main floor with walk-in shower and double vanity. The updated kitchen offers granite countertops, dishwasher, microwave, and stove with a kitchen bar and pantry. There is an extra bedroom, laundry room and 2 car garage on the main floor and a beautiful screened porch. Downstairs is a media room and 2 rooms with closets and a full bath. This home is built for entertaining with all the amenities, comfort, convenience, and enjoyment provided by this fabulous home.
Location
State TN
County Mcminn County - 40
Area 0.96
Rooms
Other Rooms Basement Rec Room, LaundryUtility, DenStudy, Great Room, Mstr Bedroom Main Level
Basement Finished
Dining Room Breakfast Bar, Eat-in Kitchen
Interior
Interior Features Cathedral Ceiling(s), Pantry, Breakfast Bar, Eat-in Kitchen
Heating Central, Natural Gas, Electric
Cooling Central Cooling
Flooring Carpet, Hardwood, Vinyl
Fireplaces Type None
Fireplace No
Appliance Dishwasher, Disposal, Smoke Detector, Microwave
Heat Source Central, Natural Gas, Electric
Laundry true
Exterior
Exterior Feature Windows - Insulated, Fence - Privacy, Patio, Pool - Swim (Ingrnd), Porch - Covered, Balcony
Parking Features Attached, Main Level
Garage Spaces 2.0
Garage Description Attached, Main Level, Attached
Porch true
Total Parking Spaces 2
Garage Yes
Building
Lot Description Cul-De-Sac, Corner Lot, Level
Faces Congress Parkway & Decatur Pike, go N on Highway 11/Congress Parkway, turn left onto Guthrie Street, turn right onto Cindy Street, home on left. sop.
Sewer Septic Tank
Water Public
Architectural Style Traditional
Structure Type Vinyl Siding,Frame
Schools
Middle Schools Athens
High Schools Mcminn
Others
Restrictions Yes
Tax ID 047C A 024.00 047C A 025.00
Energy Description Electric, Gas(Natural)
Acceptable Financing Cash, Conventional
Listing Terms Cash, Conventional
Read Less
Want to know what your home might be worth? Contact us for a FREE valuation!

Our team is ready to help you sell your home for the highest possible price ASAP





