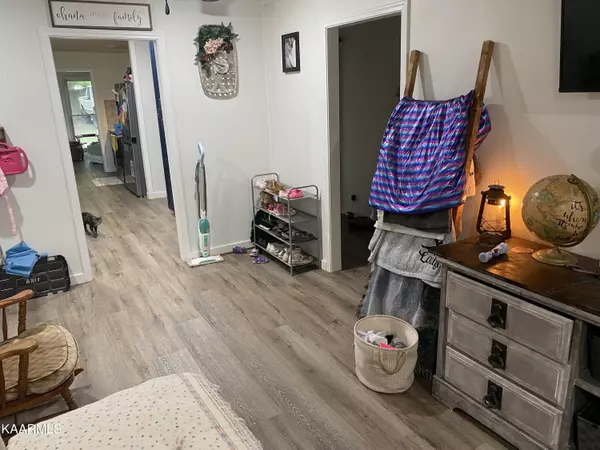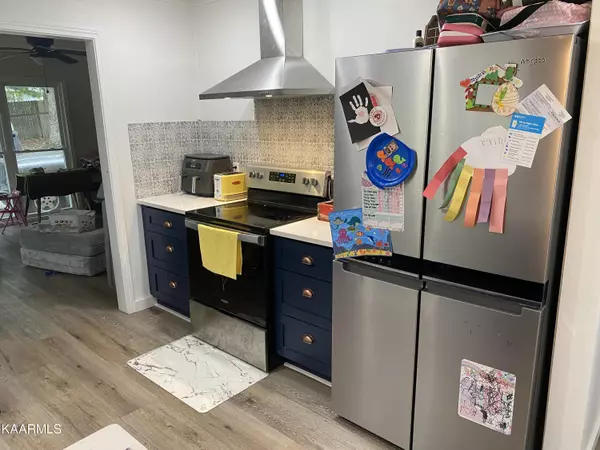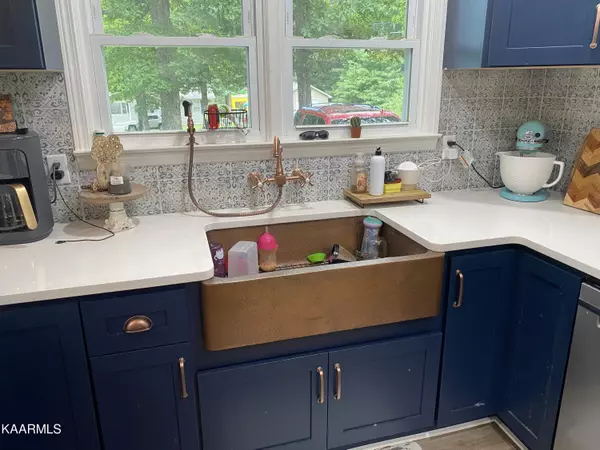$225,000
$269,900
16.6%For more information regarding the value of a property, please contact us for a free consultation.
1010 Smallwood Rd Jamestown, TN 38556
3 Beds
2 Baths
1,354 SqFt
Key Details
Sold Price $225,000
Property Type Single Family Home
Sub Type Residential
Listing Status Sold
Purchase Type For Sale
Square Footage 1,354 sqft
Price per Sqft $166
Subdivision Gernt Sub.
MLS Listing ID 1236437
Sold Date 03/01/24
Style Traditional
Bedrooms 3
Full Baths 2
Originating Board East Tennessee REALTORS® MLS
Year Built 1976
Lot Size 1.500 Acres
Acres 1.5
Property Description
Welcome to this charming house at 1010 Smallwood Rd. in Jamestown,,TN . This home has had a complete remodel less than a year ago, top to bottom! This has 1354 sq.ft, plenty of room for everyone. From the tounge and groove cieling to the LVP flooring, this is beautiful. With all new modern appliances, beautiful tile backsplash and a bronze farm house sink and plenty of natural light in the kitchen. The bedrooms offer plenty of room to rest and relax. The bathrooms are stylish and one has a tile shower with 2 shower heads for a relaxing shower. This property also has a new 30x40 garage with 2 garage doors and 1 access door, all this sits on 1.5 acres. There are endless possibilities with this home, you can make this your new home today. Call today for a showing
Location
State TN
County Fentress County - 43
Area 1.5
Rooms
Family Room Yes
Other Rooms LaundryUtility, Bedroom Main Level, Family Room, Mstr Bedroom Main Level
Basement Crawl Space
Interior
Interior Features Pantry, Walk-In Closet(s), Eat-in Kitchen
Heating Central, Electric
Cooling Central Cooling
Flooring Vinyl
Fireplaces Type None
Fireplace No
Appliance Dishwasher, Refrigerator
Heat Source Central, Electric
Laundry true
Exterior
Exterior Feature Windows - Vinyl, Fence - Wood, Porch - Covered, Doors - Storm
Parking Features Designated Parking, Detached, Main Level, Off-Street Parking, Common
Garage Spaces 2.0
Garage Description Detached, Main Level, Common, Off-Street Parking, Designated Parking
View Country Setting
Total Parking Spaces 2
Garage Yes
Building
Lot Description Irregular Lot
Faces From FCCH take Hwy.52E. to Allardt,Turn left and go about 2 miles, turn left on Smallwood Rd., house will be on the right.
Sewer Septic Tank
Water Public
Architectural Style Traditional
Additional Building Storage, Workshop
Structure Type Vinyl Siding,Block,Frame
Others
Restrictions No
Tax ID 087 017.01
Energy Description Electric
Read Less
Want to know what your home might be worth? Contact us for a FREE valuation!

Our team is ready to help you sell your home for the highest possible price ASAP





