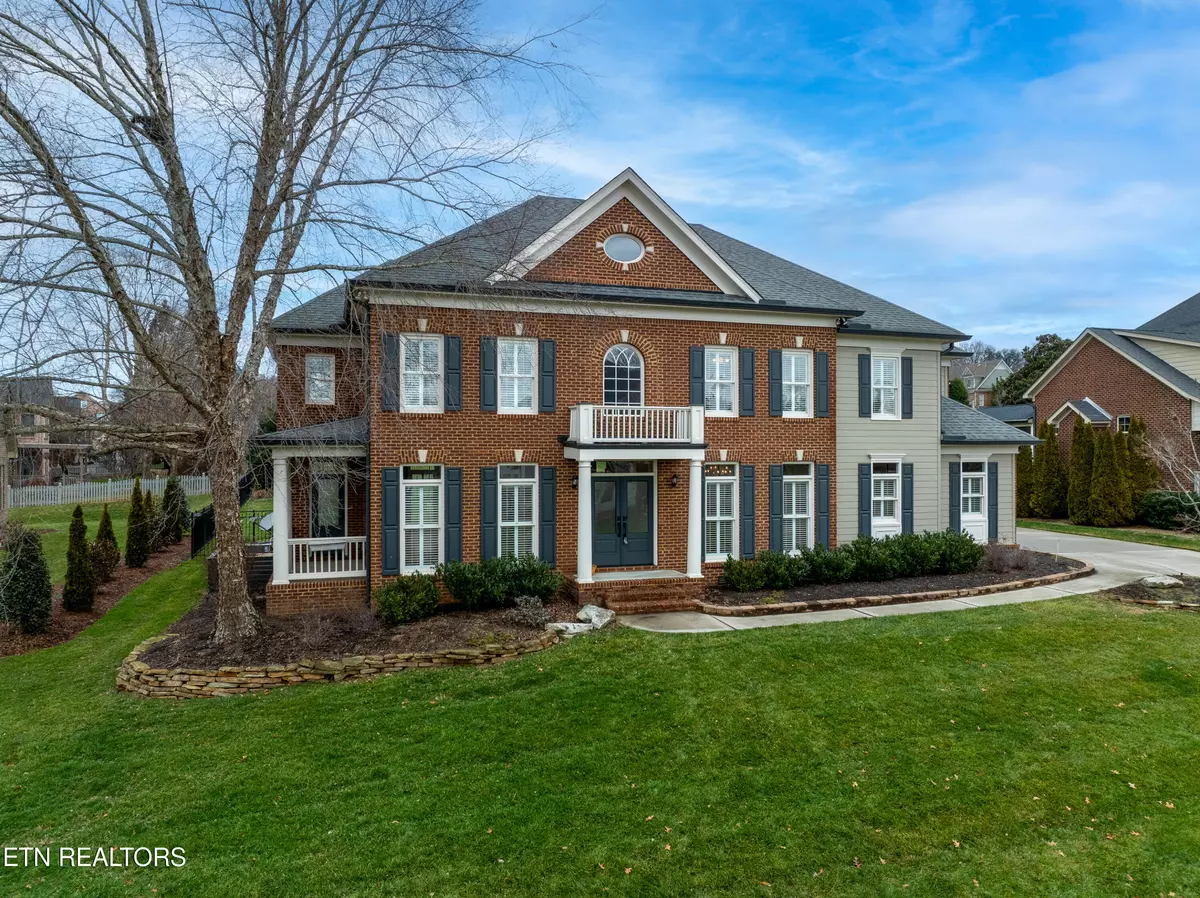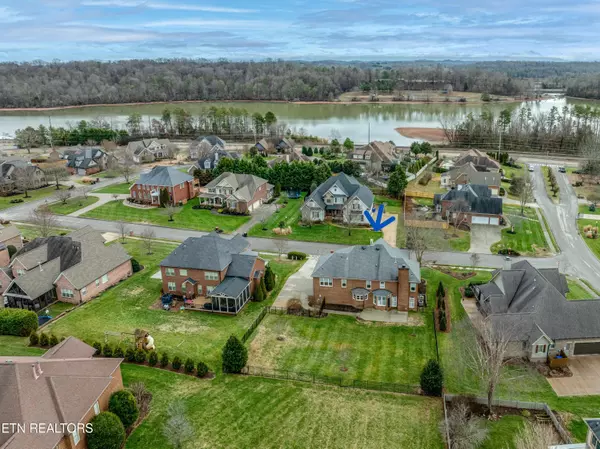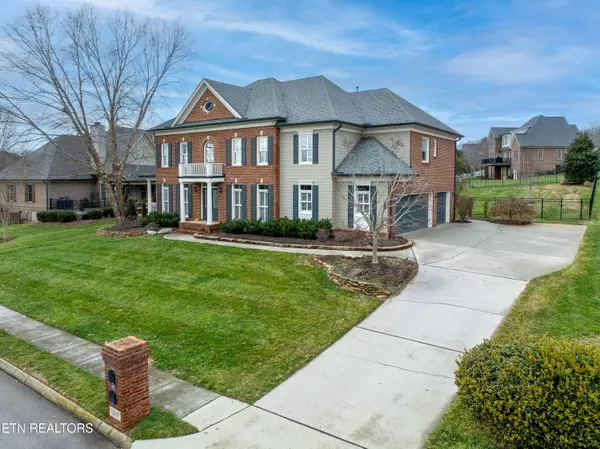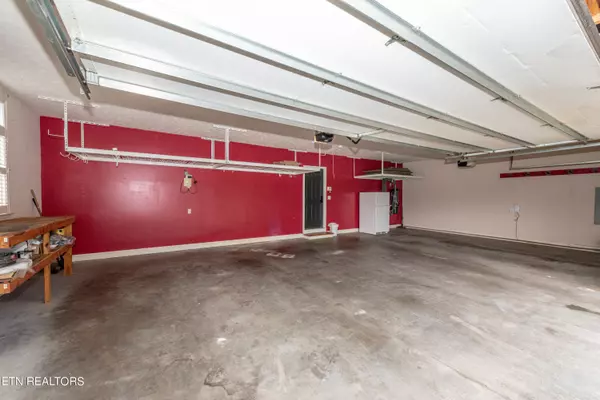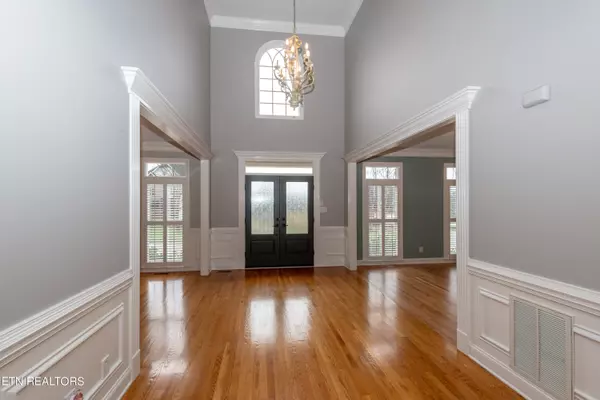$920,000
$875,000
5.1%For more information regarding the value of a property, please contact us for a free consultation.
11919 Farmhouse DR Knoxville, TN 37934
4 Beds
4 Baths
4,388 SqFt
Key Details
Sold Price $920,000
Property Type Single Family Home
Sub Type Residential
Listing Status Sold
Purchase Type For Sale
Square Footage 4,388 sqft
Price per Sqft $209
Subdivision Brixworth Unit 3
MLS Listing ID 1250966
Sold Date 02/29/24
Style Craftsman,Traditional
Bedrooms 4
Full Baths 3
Half Baths 1
HOA Fees $37/ann
Originating Board East Tennessee REALTORS® MLS
Year Built 2001
Lot Size 0.350 Acres
Acres 0.35
Lot Dimensions 100x150x100x154
Property Sub-Type Residential
Property Description
Are you looking for a stunning, updated home with enough space for everyone in the family? Look no further! This home has it all, from the elegant foyer entrance to the expansive floor plan that includes a formal dining room, HARDWOOD flooring, flex/OFFICE room, large living room with a natural gas fireplace, guest bath, and a grand kitchen with a huge breakfast room + butler pantry.
The kitchen boasts new appliances including REFRIGERATOR and plenty of natural light, making it the perfect spot to cook and entertain guests. And with an oversized three-car garage with easy kitchen access, bringing in groceries has never been easier!
Upstairs, you'll find a MASSIVE primary suite that will impress. The updated bathroom, spacious WALK IN CLOSET, and sitting room that can double as an office or exercise area are all notable features of the space. The second bedroom has an EN SUITE bathroom, while the 3rd and 4th bedrooms share a Jack and Jill bath, each with a private sink and vanity. And for added convenience, there's even a large laundry room on the second floor.
But that's not all - the third floor features a quiet, finished bonus room you could use for anything your heart desires. And with a walk-in attic space, there's plenty of extra storage for all your belongings.
Other amenities include a central vacuum system, auto irrigation system, elegant 5 ft aluminum fence, built-in bookcases, shelves, garage workbench, overhead storage unit & extra refrigerator, covered private porch on the side of the home, plantation shutters, upgraded lighting and fans, freshly painted interior and HEATED PRIMARY BATH FLOOR. See the attached upgrades list for more.
And the neighborhood! Please remember that Farragut, a historically rich area currently expanding, is where you can find Brixworth - a desirable location. The neighborhood features beautiful homes on rolling hills with views of western Lake Loudon and the Great Smoky Mountains. You'll love the charming Georgian-style architecture of the 203 homes in the community. Brixworth is conveniently located just off Turkey Creek Road and is close to Northshore Drive. The community has a large pool, tennis, pickleball courts, and a clubhouse for residents. And all of these amenities are available for only $450 per year!
Enjoy the chance to own this beautiful home in a fantastic neighborhood. This is THE ONE you have been waiting for!
Location
State TN
County Knox County - 1
Area 0.35
Rooms
Basement Crawl Space
Interior
Interior Features Cathedral Ceiling(s), Island in Kitchen, Pantry, Walk-In Closet(s)
Heating Central, Natural Gas, Zoned, Electric
Cooling Central Cooling, Ceiling Fan(s), Zoned
Flooring Carpet, Hardwood, Tile
Fireplaces Number 1
Fireplaces Type Gas, Brick, Gas Log
Fireplace Yes
Appliance Central Vacuum, Dishwasher, Disposal, Smoke Detector, Self Cleaning Oven, Security Alarm, Refrigerator, Microwave
Heat Source Central, Natural Gas, Zoned, Electric
Exterior
Exterior Feature Irrigation System, Windows - Vinyl, Fenced - Yard, Patio, Porch - Covered, Porch - Enclosed
Parking Features Garage Door Opener, Attached, Side/Rear Entry, Main Level
Garage Spaces 3.0
Garage Description Attached, SideRear Entry, Garage Door Opener, Main Level, Attached
View Country Setting
Porch true
Total Parking Spaces 3
Garage Yes
Building
Lot Description Level
Faces Going West on Kingston Pike, Turn Left onto Concord Rd. Turn Right onto Turkey Creek at light. Turn right onto Bayshore Drive. (Into Brixworth Subdivision) First right onto Farmhouse Drive. Home will be on your left. See sign.
Sewer Public Sewer
Water Public
Architectural Style Craftsman, Traditional
Structure Type Brick,Other
Schools
Middle Schools Farragut
High Schools Farragut
Others
Restrictions Yes
Tax ID 152ME066
Energy Description Electric, Gas(Natural)
Acceptable Financing New Loan, Cash, Conventional
Listing Terms New Loan, Cash, Conventional
Read Less
Want to know what your home might be worth? Contact us for a FREE valuation!

Our team is ready to help you sell your home for the highest possible price ASAP

