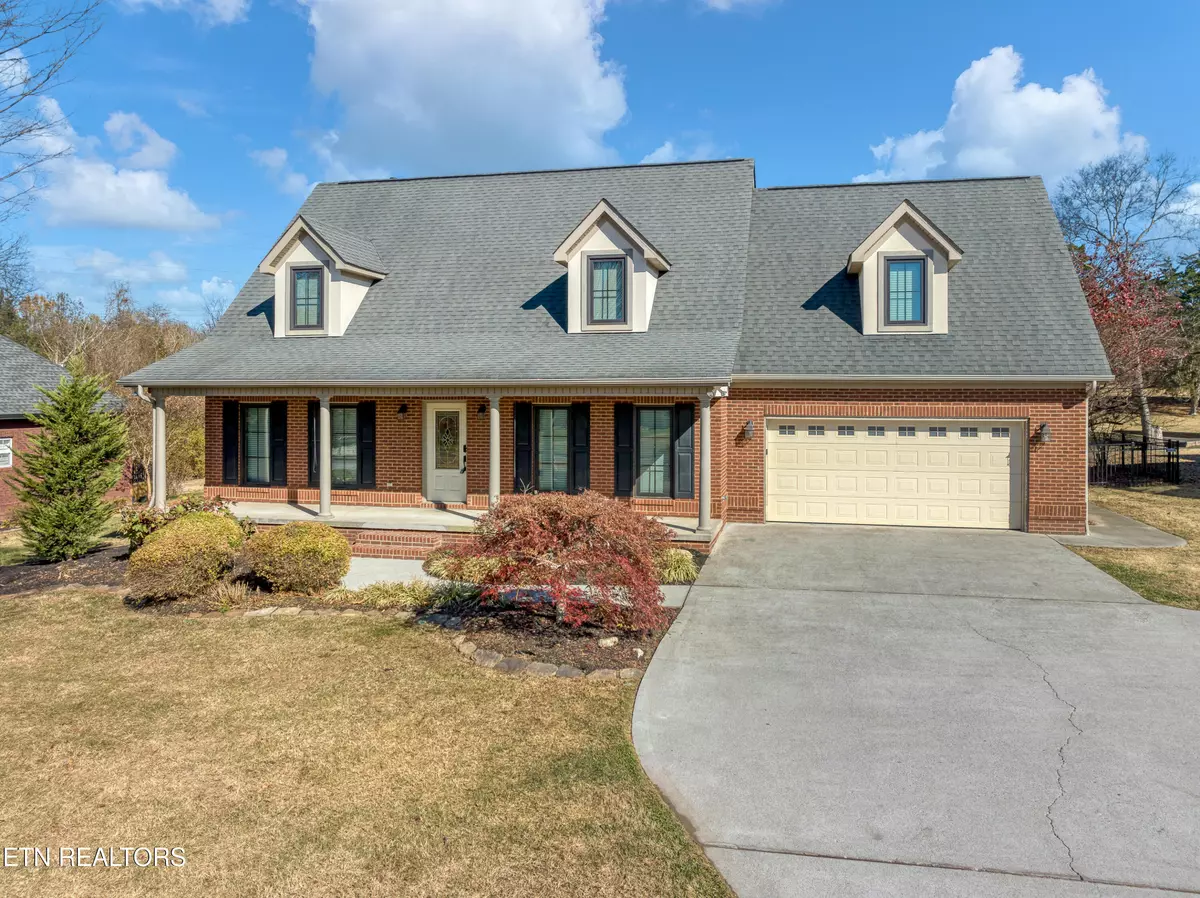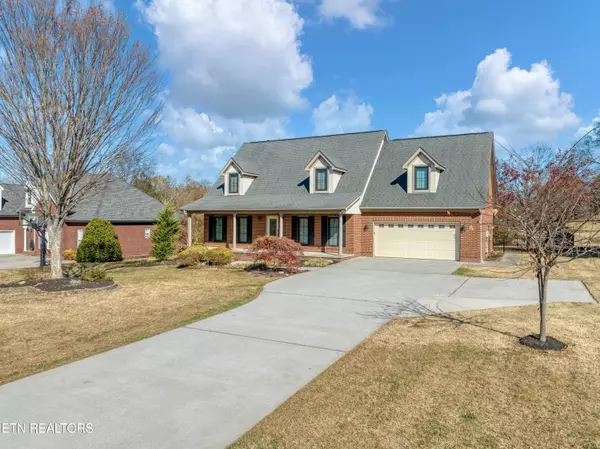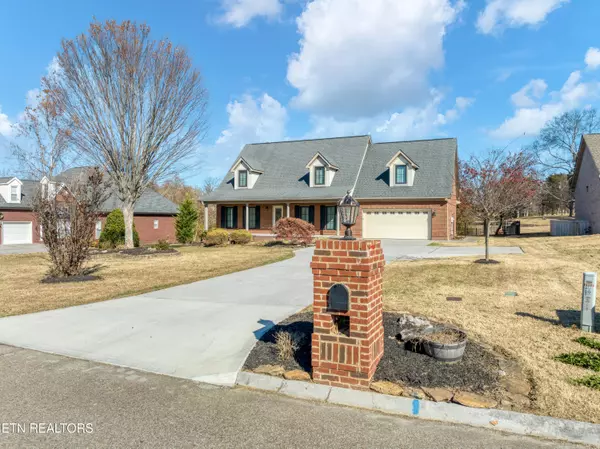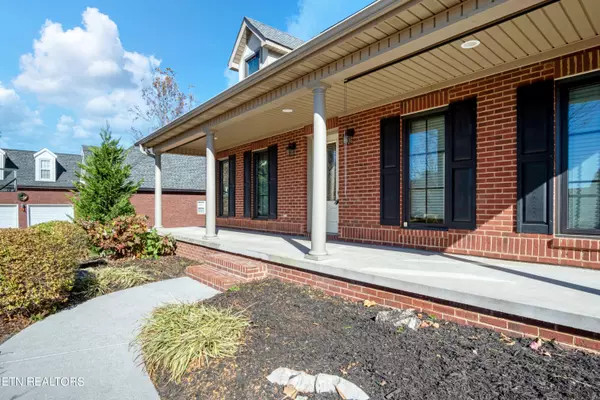$660,000
$685,000
3.6%For more information regarding the value of a property, please contact us for a free consultation.
3776 Gooseneck DR Knoxville, TN 37920
4 Beds
4 Baths
3,305 SqFt
Key Details
Sold Price $660,000
Property Type Single Family Home
Sub Type Residential
Listing Status Sold
Purchase Type For Sale
Square Footage 3,305 sqft
Price per Sqft $199
Subdivision Dovington Estates
MLS Listing ID 1243720
Sold Date 02/27/24
Style Traditional
Bedrooms 4
Full Baths 3
Half Baths 1
Originating Board East Tennessee REALTORS® MLS
Year Built 2001
Lot Size 0.420 Acres
Acres 0.42
Lot Dimensions 90 X 205
Property Description
*Motivated seller* Must see 2 story house located in the highly sought after Dovington Estates neighborhood with beautiful lake views. This house is situated perfectly on a large, level lot with a historic silo located beyond the back fence. On the main level you will find hardwood floors that go throughout the first floor with a open concept. The living room features a more modern look with vaulted ceilings and large windows while the kitchen has a more traditional style with updated cabinetry and granite counter tops. The oversized Master en suite is located on the main level as well and the bathroom features tiled flooring, soaking tub, and a walk-in shower. Upstairs there is 2 bedrooms and a large bonus room that was recently renovated that has a full bathroom. This home also features all new Renewal by Andersen Fibrex windows that were installed in February of 2022 as well as brand new HVAC's installed in December of 2022. Crawl space has been encapsulated as well. *Buyer to verify square footage.
Location
State TN
County Knox County - 1
Area 0.42
Rooms
Family Room Yes
Other Rooms LaundryUtility, Extra Storage, Family Room, Mstr Bedroom Main Level, Split Bedroom
Basement Crawl Space
Dining Room Eat-in Kitchen
Interior
Interior Features Cathedral Ceiling(s), Island in Kitchen, Pantry, Walk-In Closet(s), Eat-in Kitchen
Heating Central, Natural Gas, Electric
Cooling Central Cooling, Ceiling Fan(s)
Flooring Carpet, Hardwood, Tile
Fireplaces Type None
Fireplace No
Appliance Central Vacuum, Dishwasher, Disposal, Smoke Detector, Self Cleaning Oven
Heat Source Central, Natural Gas, Electric
Laundry true
Exterior
Exterior Feature Fence - Privacy, Patio, Porch - Covered
Parking Features Garage Door Opener, Main Level
Garage Spaces 2.0
Garage Description Garage Door Opener, Main Level
View Country Setting
Porch true
Total Parking Spaces 2
Garage Yes
Building
Lot Description Cul-De-Sac, Level
Faces Traveling North on Aloca HWY take a right onto John Sevier Hwy, take a right onto Maryville Pike, and then take a left into Dovington Estates on Gooseneck Dr. House is on the left. Coming from Maryville take Maryville Pike north till Dovington Estates neighborhood, take a right onto Gooseneck, house is on left.
Sewer Public Sewer
Water Public
Architectural Style Traditional
Structure Type Wood Siding,Brick
Schools
Middle Schools South Doyle
High Schools South Doyle
Others
Restrictions Yes
Tax ID 147NA047
Energy Description Electric, Gas(Natural)
Read Less
Want to know what your home might be worth? Contact us for a FREE valuation!

Our team is ready to help you sell your home for the highest possible price ASAP





