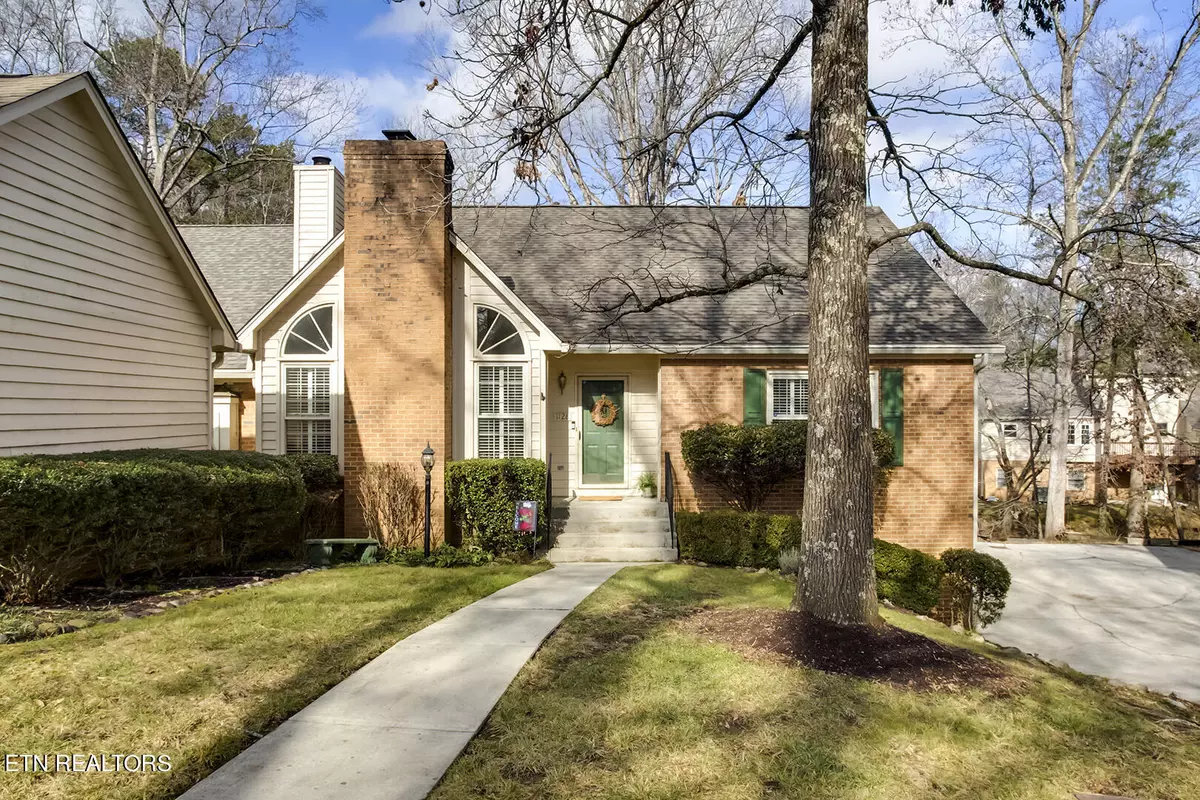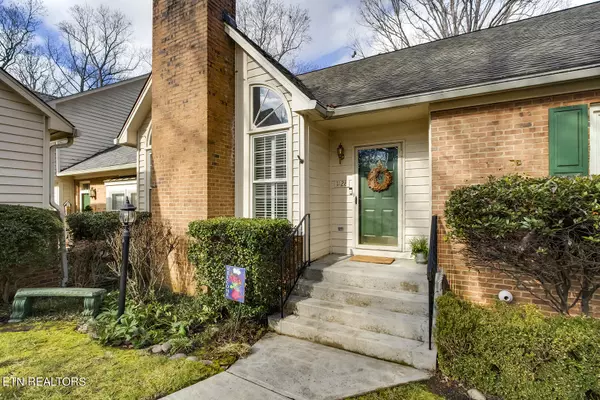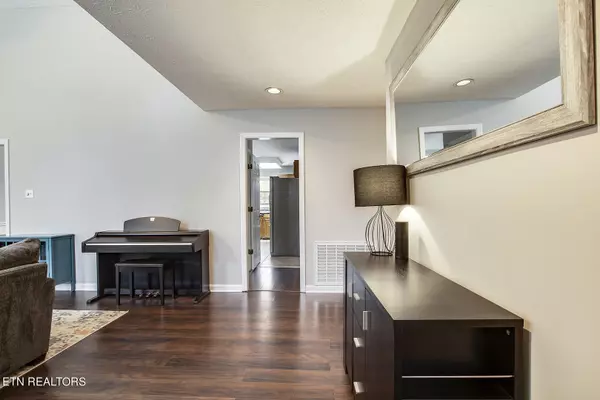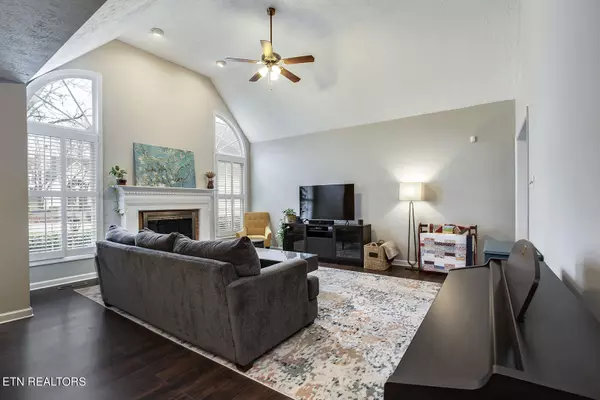$365,000
$379,900
3.9%For more information regarding the value of a property, please contact us for a free consultation.
1128 Harrogate DR Knoxville, TN 37923
3 Beds
3 Baths
2,142 SqFt
Key Details
Sold Price $365,000
Property Type Condo
Sub Type Condominium
Listing Status Sold
Purchase Type For Sale
Square Footage 2,142 sqft
Price per Sqft $170
Subdivision Greywood Crossing Phase Ii
MLS Listing ID 1248888
Sold Date 02/23/24
Style Traditional
Bedrooms 3
Full Baths 2
Half Baths 1
HOA Fees $200/mo
Originating Board East Tennessee REALTORS® MLS
Year Built 1983
Property Description
PREVIOUS BUYER FINANCING FELL THROUGH. MOTIVATED SELLER! If you have been looking in the sought after West Knoxville area for a two story townhome, with main level living, basement and two car garage look no further!
Upon entering this beautiful townhome you will find cathedral ceilings with an abundance of natural light shining through the arched windows. Enjoy two bedrooms on the main level, one being the primary. In the primary, you will find an updated full bathroom with a beautiful tiled walk in shower. Upstairs also includes a 1/2 bath for guests, dining room, kitchen, laundry room and oversized living area! Downstairs includes a bedroom, flex room, and another full bath.
There have been so many recent updates to this townhome. You will find new paint throughout, brand new deck, new sliding glass doors, updated master bathroom, and much more!! Need extra storage? Find just that off of the 2 car garage.
HOA fees care for lawn service, leaf removal in the fall, mulching in the spring, roof, gutters, siding, periodic painting, tree/shrub maintenance and more! Enjoy the Pool and Clubhouse for an additional fee. You will not want to miss out on this townhome! It will go fast!
Schedule your showing today!
Call to schedule a showing.
Location
State TN
County Knox County - 1
Rooms
Family Room Yes
Other Rooms LaundryUtility, DenStudy, Bedroom Main Level, Extra Storage, Office, Breakfast Room, Great Room, Family Room, Mstr Bedroom Main Level
Basement Finished, Plumbed, Slab, Walkout
Dining Room Formal Dining Area, Breakfast Room
Interior
Interior Features Cathedral Ceiling(s)
Heating Central, Natural Gas
Cooling Central Cooling
Flooring Carpet, Hardwood, Vinyl, Tile
Fireplaces Number 1
Fireplaces Type Brick, Wood Burning
Fireplace Yes
Appliance Dishwasher, Disposal, Self Cleaning Oven, Refrigerator, Microwave, Washer
Heat Source Central, Natural Gas
Laundry true
Exterior
Exterior Feature Windows - Vinyl, Patio, Porch - Covered, Deck, Balcony
Parking Features Garage Door Opener, Attached, Basement, Side/Rear Entry
Garage Spaces 2.0
Garage Description Attached, SideRear Entry, Basement, Garage Door Opener, Attached
Pool true
Community Features Sidewalks
Amenities Available Clubhouse, Recreation Facilities, Pool
View Wooded
Porch true
Total Parking Spaces 2
Garage Yes
Building
Lot Description Creek, Cul-De-Sac, Wooded, Corner Lot
Faces I-75 North 376 toward Oak Ridge, SR-162 North Take the exit onto Dutchtown Rd 0.2 mi Turn left onto Dutchtown Rd 1.0 mi Turn left onto Bob Kirby Rd 0.5 mi Turn left onto Harrogate Dr 167 ft Turn right onto Harrogate Dr 315 ft The destination is on your right 1128 Harrogate Dr, Knoxville, TN 37923, United States
Sewer Public Sewer
Water Public
Architectural Style Traditional
Structure Type Other,Wood Siding,Brick
Schools
Middle Schools Cedar Bluff
High Schools Hardin Valley Academy
Others
HOA Fee Include Building Exterior,Grounds Maintenance
Restrictions Yes
Tax ID 118DH053
Energy Description Gas(Natural)
Read Less
Want to know what your home might be worth? Contact us for a FREE valuation!

Our team is ready to help you sell your home for the highest possible price ASAP





