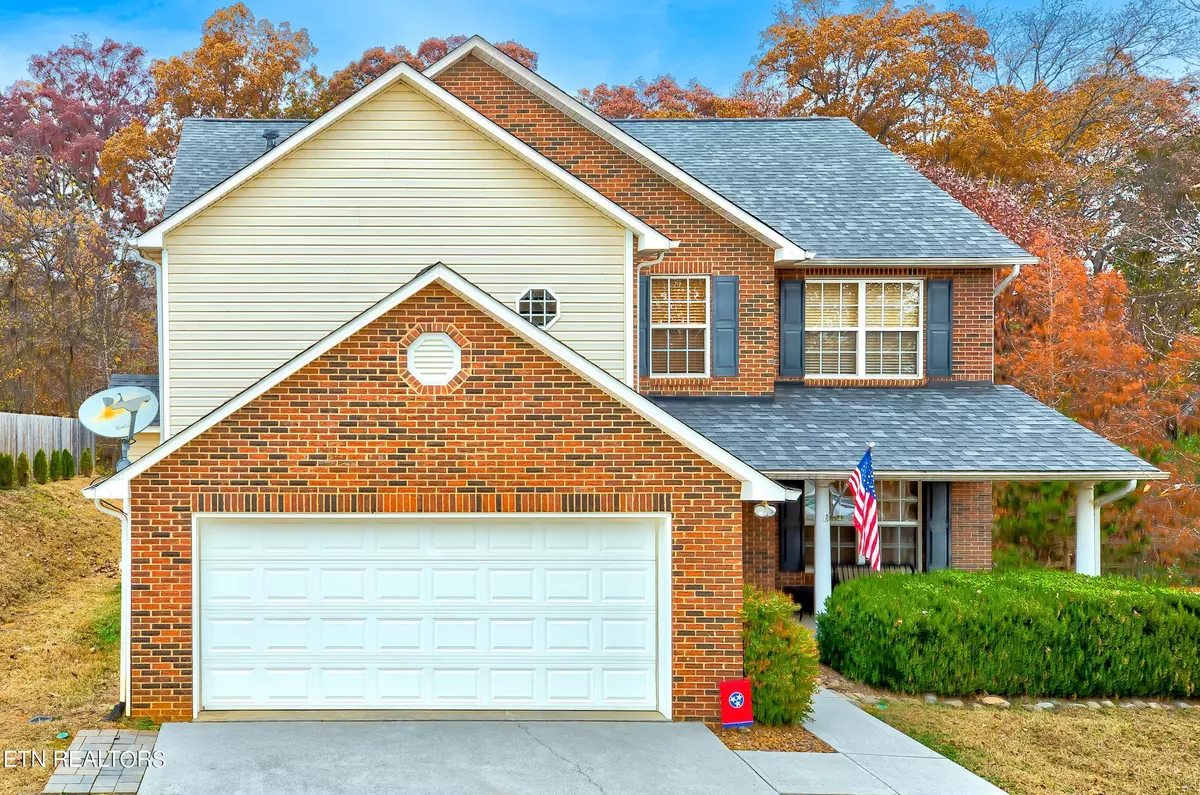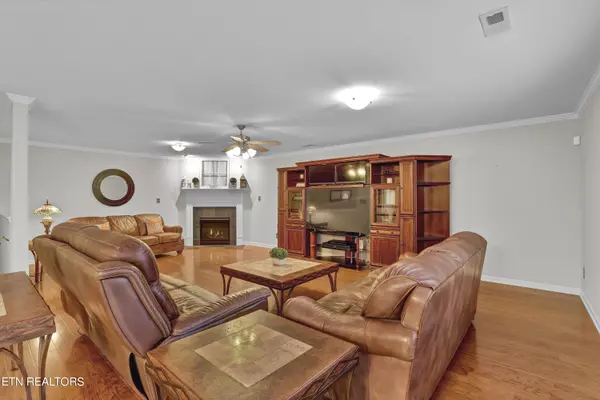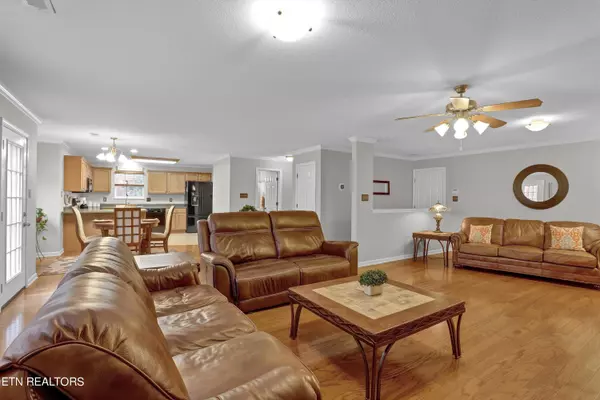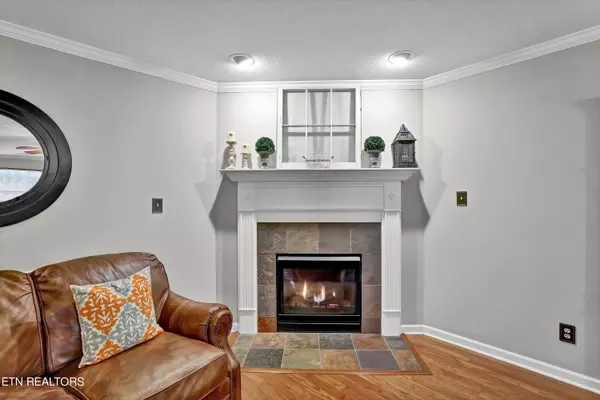$490,000
$494,900
1.0%For more information regarding the value of a property, please contact us for a free consultation.
1852 Falling Waters Rd Knoxville, TN 37922
4 Beds
3 Baths
2,550 SqFt
Key Details
Sold Price $490,000
Property Type Single Family Home
Sub Type Residential
Listing Status Sold
Purchase Type For Sale
Square Footage 2,550 sqft
Price per Sqft $192
Subdivision Falling Waters At Northshore
MLS Listing ID 1245980
Sold Date 02/23/24
Style Traditional
Bedrooms 4
Full Baths 2
Half Baths 1
Originating Board East Tennessee REALTORS® MLS
Year Built 2004
Lot Size 0.300 Acres
Acres 0.3
Lot Dimensions 80 X 205.85 X IRR
Property Description
Amazing AAA Location!! Conveniently close to Northshore and Pellissippi Pwy. Lots of restaurants, shopping, and fine dining very close. Walking distance to Corner 16 and Kroger. Northshore Town Center couple mins away. 12 mins away from airport. Open floor plan. Large eat-in kitchen with countertop seating, plenty of cabinets and countertop space, pantry, and hardwood floors. Huge living rm with gas fireplace and hardwood floors. Formal dining rm with wainscoting, trey ceiling, and hardwood floors. All bedrooms are good sized. Huge primary bath with whirlpool tub, double vanity, and walk-in closet. 2nd bedroom is massive and could be used as bonus rm. Mountain views from upstairs windows. Home has one large climate controlled walk-in closet. Colossal deck 40X24 with covered hot tub gazebo for entertaining. Private backyard. Gas line hook up on deck. Home well maintained. New carpet upstairs. Smart garage remotes. Ecobee Hvac thermostats. Extra water line in garage for secondary fridge ice maker. One owner home.
Location
State TN
County Knox County - 1
Area 0.3
Rooms
Family Room Yes
Other Rooms LaundryUtility, Family Room
Basement Slab
Dining Room Eat-in Kitchen, Formal Dining Area
Interior
Interior Features Pantry, Walk-In Closet(s), Eat-in Kitchen
Heating Central, Natural Gas, Electric
Cooling Central Cooling, Ceiling Fan(s)
Flooring Hardwood, Vinyl, Tile
Fireplaces Number 1
Fireplaces Type Gas Log
Fireplace Yes
Appliance Dishwasher, Disposal, Self Cleaning Oven, Refrigerator, Microwave
Heat Source Central, Natural Gas, Electric
Laundry true
Exterior
Exterior Feature Patio, Deck
Parking Features Garage Door Opener, Attached, Main Level
Garage Spaces 2.0
Garage Description Attached, Garage Door Opener, Main Level, Attached
View Mountain View, Wooded
Porch true
Total Parking Spaces 2
Garage Yes
Building
Lot Description Wooded, Level, Rolling Slope
Faces Northshore to Falling Waters Rd.
Sewer Public Sewer
Water Public
Architectural Style Traditional
Additional Building Storage
Structure Type Vinyl Siding,Brick,Frame
Schools
Middle Schools West Valley
High Schools Bearden
Others
Restrictions Yes
Tax ID 154CE039
Energy Description Electric, Gas(Natural)
Read Less
Want to know what your home might be worth? Contact us for a FREE valuation!

Our team is ready to help you sell your home for the highest possible price ASAP





