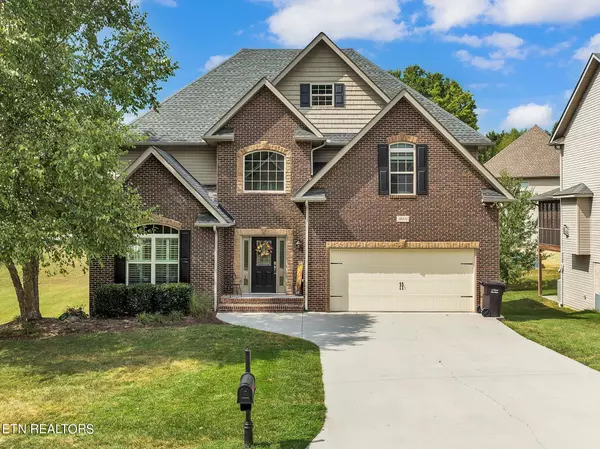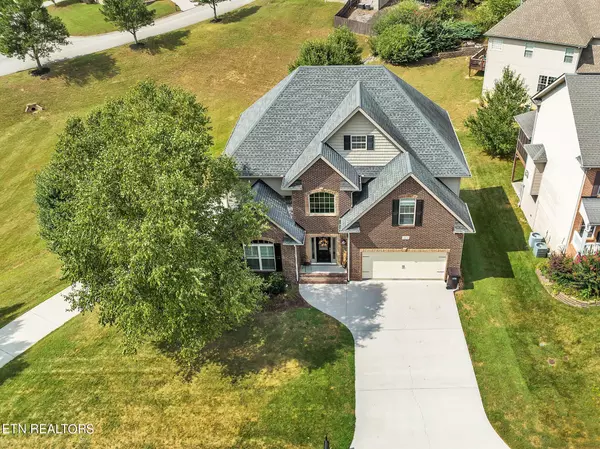$555,000
$565,000
1.8%For more information regarding the value of a property, please contact us for a free consultation.
10431 Harrison Springs LN Knoxville, TN 37932
4 Beds
3 Baths
2,750 SqFt
Key Details
Sold Price $555,000
Property Type Single Family Home
Sub Type Residential
Listing Status Sold
Purchase Type For Sale
Square Footage 2,750 sqft
Price per Sqft $201
Subdivision Harrison Springs
MLS Listing ID 1239705
Sold Date 02/19/24
Style Traditional
Bedrooms 4
Full Baths 2
Half Baths 1
HOA Fees $20/ann
Originating Board East Tennessee REALTORS® MLS
Year Built 2011
Lot Size 2,613 Sqft
Acres 0.06
Lot Dimensions 124.49 X 153.19 X IRR
Property Sub-Type Residential
Property Description
Welcome to 10431 Harrison Springs Lane, a magnificent 4-bedroom, 2.5-bathroom residence in near Hardin Valley in Knoxville, TN. This spacious 2,750-square-foot home offers both convenience and style, making it the perfect place to settle down. Located in a family-friendly neighborhood, this home provides easy access to schools and I-40. The convenience extends to leisure activities as well, with the neighborhood pool just a short walk away, perfect for enjoying the summer sun. One of the outstanding features of this property is its unique positioning; only one side of the house shares a neighboring property, granting you additional privacy. The well-maintained exterior boasts a flat driveway, making access a breeze, inground irrigation system, and a second driveway at the back of the house, adding to your convenience. Step inside, and you'll immediately notice the care and attention that has gone into this home. Recent renovations include a new deck, updated flooring upstairs with a blend of plush carpeting and rich hardwoods, and fresh paint throughout. These enhancements make this home feel brand new, creating a warm and inviting atmosphere. The layout of this residence is both functional and versatile. With 3 bedrooms, plus a bonus room or flex space, you have plenty of room to tailor the home to your specific needs. This home was once the model home for the neighborhood, and it shows. The finishing touches are stunning, with tall 9-foot ceilings and granite countertops throughout. The kitchen boasts all stainless steel appliances, ensuring both style and durability for your culinary adventures. Storage is no issue here, with a generously sized crawl space under the house that includes a garage door entry. You'll have plenty of room for all your belongings. Additionally, this neighborhood offers the added benefit of a community pool, where you can cool off during the hot summer months and socialize with your neighbors. Don't miss the opportunity to make 10431 Harrison Springs Lane your forever home. With its thoughtful design, modern updates, and unbeatable location, it's ready to welcome you. Schedule your private tour today and experience the comfort and convenience of this Knoxville gem. Buyer to verify all information.
Location
State TN
County Knox County - 1
Area 0.06
Rooms
Family Room Yes
Other Rooms LaundryUtility, Workshop, Family Room
Basement Crawl Space, Unfinished, Walkout
Interior
Interior Features Island in Kitchen, Pantry, Walk-In Closet(s)
Heating Central, Natural Gas, Electric
Cooling Central Cooling
Flooring Carpet, Hardwood, Tile
Fireplaces Number 1
Fireplaces Type Gas Log
Fireplace Yes
Appliance Dishwasher, Gas Stove
Heat Source Central, Natural Gas, Electric
Laundry true
Exterior
Exterior Feature Irrigation System, Windows - Insulated, Patio, Deck
Parking Features Garage Door Opener, Attached, RV Parking, Side/Rear Entry, Main Level
Garage Spaces 3.0
Garage Description Attached, RV Parking, SideRear Entry, Garage Door Opener, Main Level, Attached
Pool true
Amenities Available Pool
Porch true
Total Parking Spaces 3
Garage Yes
Building
Lot Description Level
Faces Pellissippi Pkwy toward Oak Ridge, exit Lovell Rd, turn L at end of exit onto Schaeffer Rd, turn R into Harrison Springs, 1st house on L
Sewer Public Sewer
Water Public
Architectural Style Traditional
Structure Type Vinyl Siding,Brick,Block,Frame
Others
Restrictions Yes
Tax ID 104IA096
Energy Description Electric, Gas(Natural)
Read Less
Want to know what your home might be worth? Contact us for a FREE valuation!

Our team is ready to help you sell your home for the highest possible price ASAP





