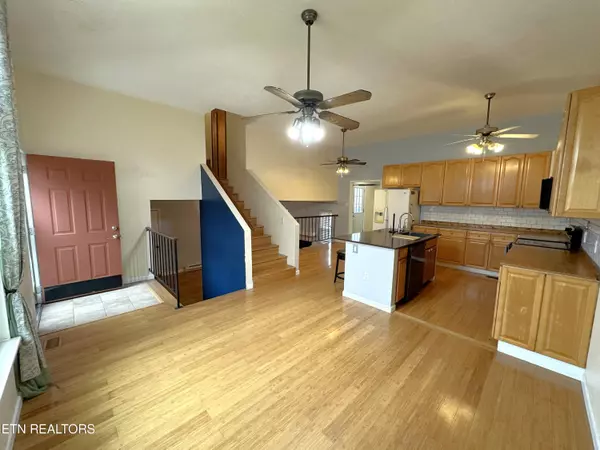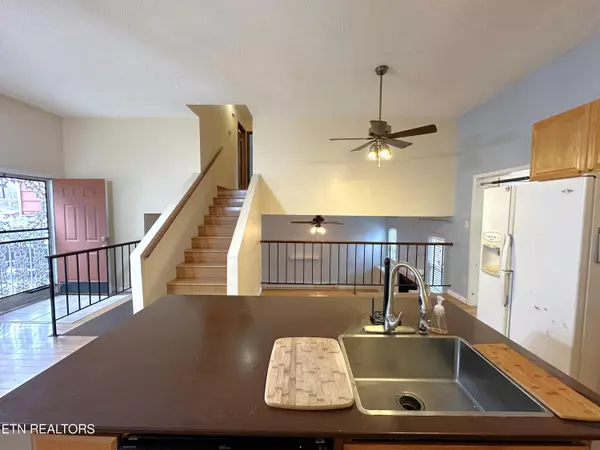$264,900
$264,900
For more information regarding the value of a property, please contact us for a free consultation.
5900 Slater Mill LN Knoxville, TN 37921
3 Beds
2 Baths
1,439 SqFt
Key Details
Sold Price $264,900
Property Type Single Family Home
Sub Type Residential
Listing Status Sold
Purchase Type For Sale
Square Footage 1,439 sqft
Price per Sqft $184
Subdivision Wooded Acres Unit 2
MLS Listing ID 1244596
Sold Date 02/16/24
Style Traditional
Bedrooms 3
Full Baths 1
Half Baths 1
Originating Board East Tennessee REALTORS® MLS
Year Built 1988
Lot Size 0.570 Acres
Acres 0.57
Lot Dimensions 181.79 X 120.94 X IRR
Property Description
Don't miss this incredible opportunity, conveniently located to downtown, West Knoxville, I-40, UT Campus and so much more! This 3 Bedroom home boasts an enormous lot, over 1/2 acre, including a fenced back yard. The desirable tri-level floor plan provides an open layout, yet a defined space for all your needs, including a large kitchen with island (& bar seating), dining area, separate living room with fireplace, office / flex space, and three bedrooms. Hardwood floors throughout most of the home. Outdoor, you'll have plenty of space to entertain, play, and work on projects in the fenced back yard. Home is in need of some exterior repairs & updates and has been priced to reflect these items. Measurements and square footage are approximate should be verified to the satisfaction of all interested parties.
Location
State TN
County Knox County - 1
Area 0.57
Rooms
Other Rooms LaundryUtility, Office
Basement Partially Finished
Interior
Interior Features Island in Kitchen, Eat-in Kitchen
Heating Central, Electric
Cooling Central Cooling
Flooring Hardwood, Vinyl, Tile
Fireplaces Type Wood Burning
Fireplace No
Appliance Central Vacuum, Dishwasher, Disposal, Smoke Detector, Microwave
Heat Source Central, Electric
Laundry true
Exterior
Exterior Feature Fence - Wood, Fenced - Yard, Pool - Swim(Abv Grd)
Parking Features Other, Attached, Basement
Garage Spaces 1.0
Garage Description Attached, Basement, Attached
Total Parking Spaces 1
Garage Yes
Building
Faces From Western Ave, Take McKamey Rd, right on Woods-Smith Rd, Right on Woodbark Trace, Left on Outer Dr, Right on Slater Mill. Last home on the righ in the cul-de-sac.
Sewer Public Sewer
Water Public
Architectural Style Traditional
Structure Type Block,Frame,Other
Others
Restrictions Yes
Tax ID 092CH011
Energy Description Electric
Acceptable Financing Cash, Conventional
Listing Terms Cash, Conventional
Read Less
Want to know what your home might be worth? Contact us for a FREE valuation!

Our team is ready to help you sell your home for the highest possible price ASAP





